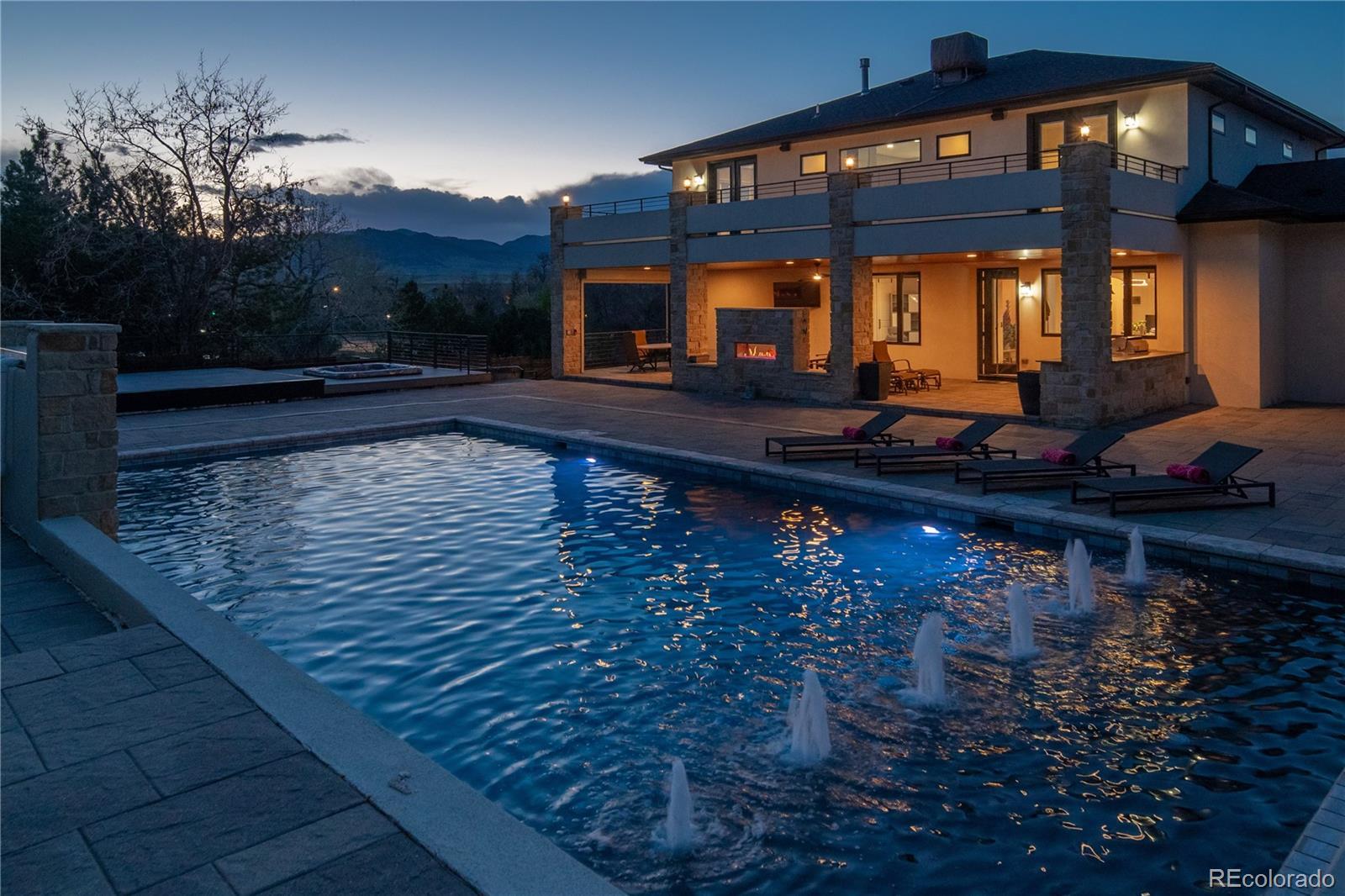15902 w 64th avenue
Arvada, CO 80007
4 BEDS 3-Full BATHS
38333 AC LOTResidential - Single Family

Bedrooms 4
Total Baths 5
Full Baths 3
Acreage 38333
Status Off Market
MLS # 6068471
County Jefferson
More Info
Category Residential - Single Family
Status Off Market
Acreage 38333
MLS # 6068471
County Jefferson
King of the Hill – Colorado Luxury with Breathtaking Views!
This exceptional custom home offers the perfect blend of comfort, style, and functionality in a premier Colorado setting. Enjoy a spacious open floor plan, gourmet kitchen, leather granite counter tops with walk-in pantry, and seamless indoor-outdoor living with a private patio and fireplace.
The fully finished basement includes 2 large bedrooms with walk-in closets, a wet bar, and a generous family room — perfect for entertaining or relaxing.
Outdoors, your personal resort features a 50x25 heated in-ground pool with fountains, an auto safety cover, plus a built-in hot tub with stunning mountain views.
A rare 9-car garage with RV includes built-in cabinetry and a 50-ft enclosed RV bay — ideal for adventurers or car enthusiasts.
Highlights:
9-car garage with RV bay
50x25 heated pool + hot tub
Finished basement with wet bar
Gourmet kitchen + large pantry
Open layout, luxury finishes
Private patio with outdoor fireplace
Mountain views throughout
This home has it all — luxury, space, and the Colorado lifestyle you've been dreaming of.
Don't miss the Virtual Tour Click on the link
https://youtu.be/phnOEFJSr-I?feature=shared
Location not available
Exterior Features
- Style Contemporary
- Construction Single Family Residence
- Siding Frame, Stucco
- Exterior Balcony, Barbecue, Gas Grill, Lighting, Private Yard, Spa/Hot Tub, Water Feature
- Roof Composition
- Garage Yes
- Garage Description Dry Walled, Floor Coating, Oversized Door, RV Garage
- Water Public
- Sewer Public Sewer
- Lot Description Landscaped, Sprinklers In Front, Sprinklers In Rear
Interior Features
- Appliances Convection Oven, Cooktop, Dishwasher, Disposal, Double Oven, Dryer, Microwave, Oven, Range Hood, Refrigerator, Tankless Water Heater, Washer
- Heating Radiant Floor
- Cooling Evaporative Cooling
- Fireplaces 1
- Fireplaces Description Basement, Family Room, Outside, Primary Bedroom
- Year Built 2017
Neighborhood & Schools
- Subdivision West Woods/ West Arvada
- Elementary School Fairmount
- Middle School Drake
- High School Arvada West
Financial Information
- Parcel ID 042601
- Zoning A-2


 All information is deemed reliable but not guaranteed accurate. Such Information being provided is for consumers' personal, non-commercial use and may not be used for any purpose other than to identify prospective properties consumers may be interested in purchasing.
All information is deemed reliable but not guaranteed accurate. Such Information being provided is for consumers' personal, non-commercial use and may not be used for any purpose other than to identify prospective properties consumers may be interested in purchasing.