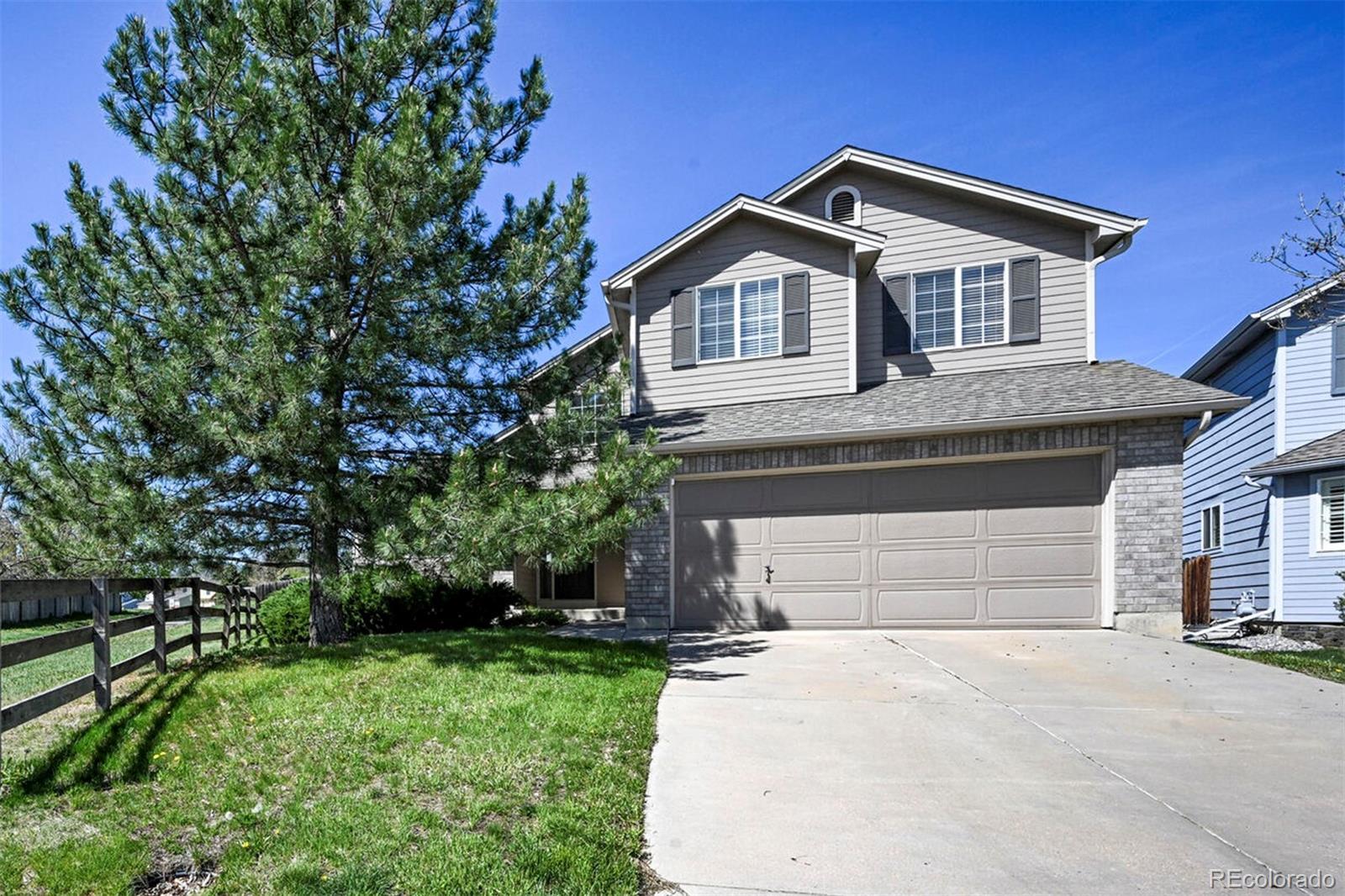11191 w crestline drive
Littleton, CO 80127
4 BEDS 1-Full 1-Half BATHS
7362 AC LOTResidential - Single Family

Bedrooms 4
Total Baths 3
Full Baths 1
Acreage 7362
Status Off Market
MLS # 6803366
County Jefferson
More Info
Category Residential - Single Family
Status Off Market
Acreage 7362
MLS # 6803366
County Jefferson
Brand new sprinkler system and 5-year roof certification! This beautiful home sits peacefully on an incredible view lot, backing and siding to a neighborhood greenbelt. This lovely two-story with first-floor living is nestled in the heart of Sunrise Creek and provides a unique opportunity to live in a popular floor plan that seamlessly connects the inside with the outside, taking perfect advantage of the incredible location. Nicely maintained and ready for your personal touches the main-level is bathed in natural light that streams in through the abundant windows, further enhanced by the soaring vaulted ceilings. The open kitchen flows nicely to the adjacent family room which is highlighted by a gas fireplace and huge picture window with views of the backyard and greenbelt. Step outside to appreciate the wonderfully private backyard with its greenbelt setting and mountain-top views. What a special place to spend your time. The main level primary bedroom boasts an en-suite 3/4 bath, walk-in closet and views of the lovely setting. A formal dining room and laundry room round out the first floor. Venture upstairs to 3 additional bedrooms serviced by a full bath and a large loft that provides a flex space to suit your specific needs - The spacious basement is unfinished and ready to be built out, should you so desire. Easy access to the neighborhood trails. Take a walk out your front door to Blue Heron Park (less than 1/4 mile) or Sunrise Creek Park (1/2 mile). Just a few miles to Bear Creek Lake Park - Easy access to C-470 - This is a great opportunity to own a nice home in a very special location!
Location not available
Exterior Features
- Construction Single Family Residence
- Siding Frame
- Exterior Private Yard
- Roof Composition
- Garage No
- Sewer Public Sewer
- Lot Description Greenbelt
Interior Features
- Appliances Dishwasher, Disposal, Dryer, Microwave, Oven, Range, Refrigerator, Washer
- Heating Forced Air
- Cooling Central Air
- Fireplaces 1
- Fireplaces Description Gas
- Year Built 2000
Neighborhood & Schools
- Subdivision Sunrise Creek
- Elementary School Westridge
- Middle School Summit Ridge
- High School Dakota Ridge
Financial Information
- Parcel ID 429751
- Zoning P-D
Listing Information
Properties displayed may be listed or sold by various participants in the MLS.


 All information is deemed reliable but not guaranteed accurate. Such Information being provided is for consumers' personal, non-commercial use and may not be used for any purpose other than to identify prospective properties consumers may be interested in purchasing.
All information is deemed reliable but not guaranteed accurate. Such Information being provided is for consumers' personal, non-commercial use and may not be used for any purpose other than to identify prospective properties consumers may be interested in purchasing.