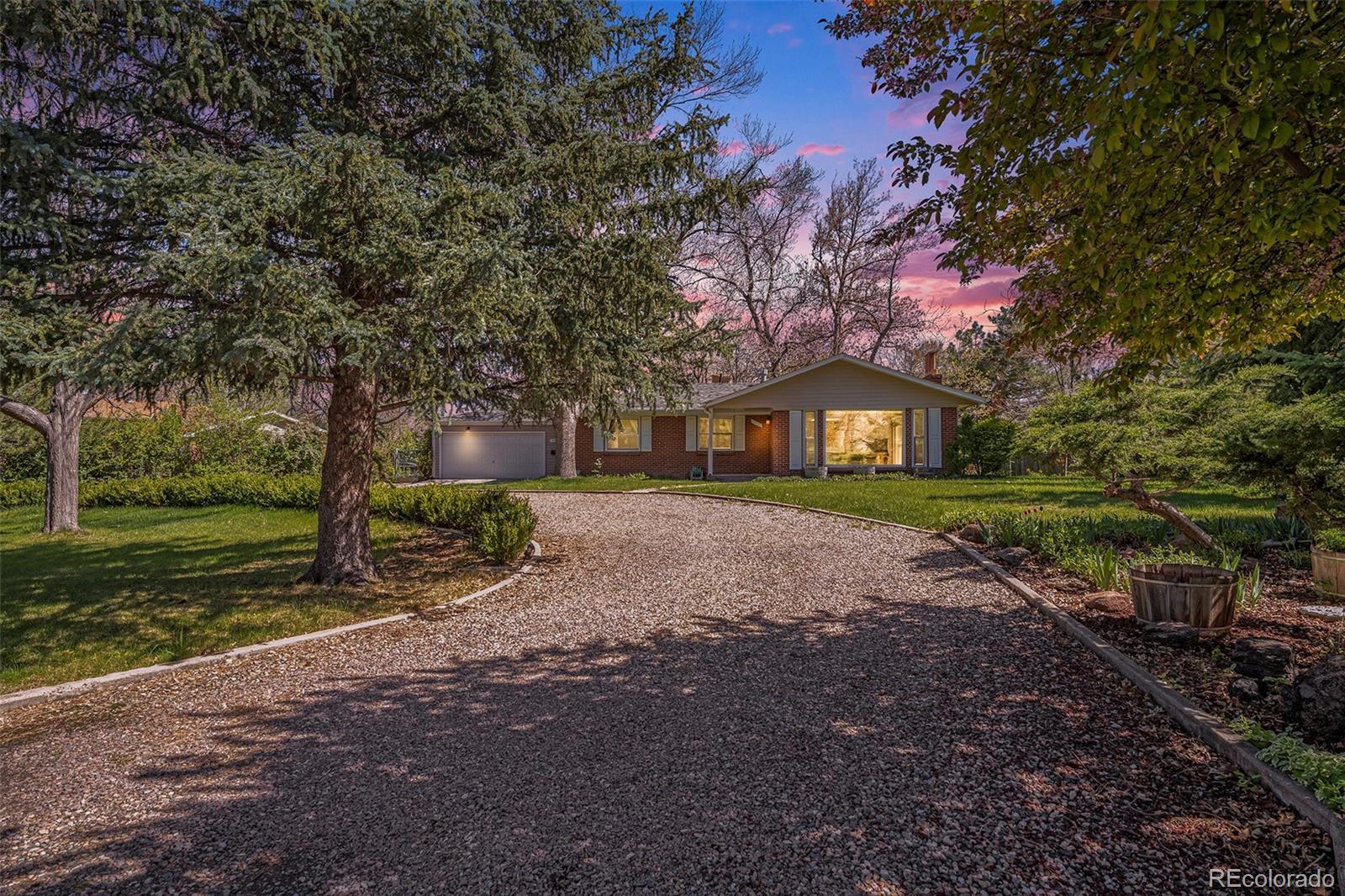10490 w 78th avenue
Arvada, CO 80005
4 BEDS 1-Full BATH
41164 AC LOTResidential - Single Family

Bedrooms 4
Total Baths 2
Full Baths 1
Acreage 41164
Status Off Market
MLS # 4398901
County Jefferson
More Info
Category Residential - Single Family
Status Off Market
Acreage 41164
MLS # 4398901
County Jefferson
If you are looking for country living in the city then look no farther! This 4 bedroom, 2 bathroom, Ranch home sits on almost 1 acre in the desirable Oberon Acres Subdivision geared for horses, goats and chickens. Featuring many updates you can enjoy a fully fenced area with barn/shop, loafing shed, chicken coop and run, greenhouse, storage shed, raised garden beds, numerous fruit trees and established flower beds. The Large Living and Dinning area features coved ceiling, hardwood flooring and large windows with floor to ceiling picture window at the front of the home for an abundance of natural light and a fire place for those cozy winter nights. This open concept home has an updated farmhouse kitchen featuring Kraftmaid Cabinertry, Copper Farmhouse sink, Dexton Countertops and backsplash above the stove, and a large eat-at island with mini fridge. On the otherside of the kitchen is a large great room with vaulted tongue and groove ceiling with south facing windows giving a gorgeous view of your property. Sliding doors take you out to the private back yard where you can entertain family and friends. The main floor has a large primary bedroom, second bedroom and updated bathroom with a walk-in shower with stone floor. The finished basement has another family room with a fireplace, dry bar and mini fridge, laundry room (2024 washer and dryer) full bathroom, 2 non-conforming bedrooms and a bonus room with walk-in closet (great for crafts, weight room, office) new drywall/texture and carpet. 1 bedroom has a feature wall of barnwood and walk-in closet with sliding barndoor. There is plenty of closet storage space through out the house and shelved food storage room in the basement. Close to Sierra Elementary, Oberon Middle and Ralston Valley High School. This home has a lot to offer so schedule your showing today!!!
Location not available
Exterior Features
- Construction Single Family Residence
- Siding Brick, Vinyl Siding
- Exterior Garden, Private Yard
- Roof Composition
- Garage No
- Garage Description Circular Driveway, Gravel
- Water Public
- Sewer Septic Tank
- Lot Description Level, Many Trees, Sprinklers In Front, Sprinklers In Rear
Interior Features
- Appliances Bar Fridge, Dishwasher, Disposal, Dryer, Gas Water Heater, Microwave, Oven, Refrigerator, Washer
- Heating Forced Air
- Cooling Evaporative Cooling
- Fireplaces 1
- Fireplaces Description Basement, Living Room
- Year Built 1956
Neighborhood & Schools
- Subdivision Oberon Acres
- Elementary School Sierra
- Middle School Oberon
- High School Ralston Valley
Financial Information
- Parcel ID 057569
Listing Information
Properties displayed may be listed or sold by various participants in the MLS.


 All information is deemed reliable but not guaranteed accurate. Such Information being provided is for consumers' personal, non-commercial use and may not be used for any purpose other than to identify prospective properties consumers may be interested in purchasing.
All information is deemed reliable but not guaranteed accurate. Such Information being provided is for consumers' personal, non-commercial use and may not be used for any purpose other than to identify prospective properties consumers may be interested in purchasing.