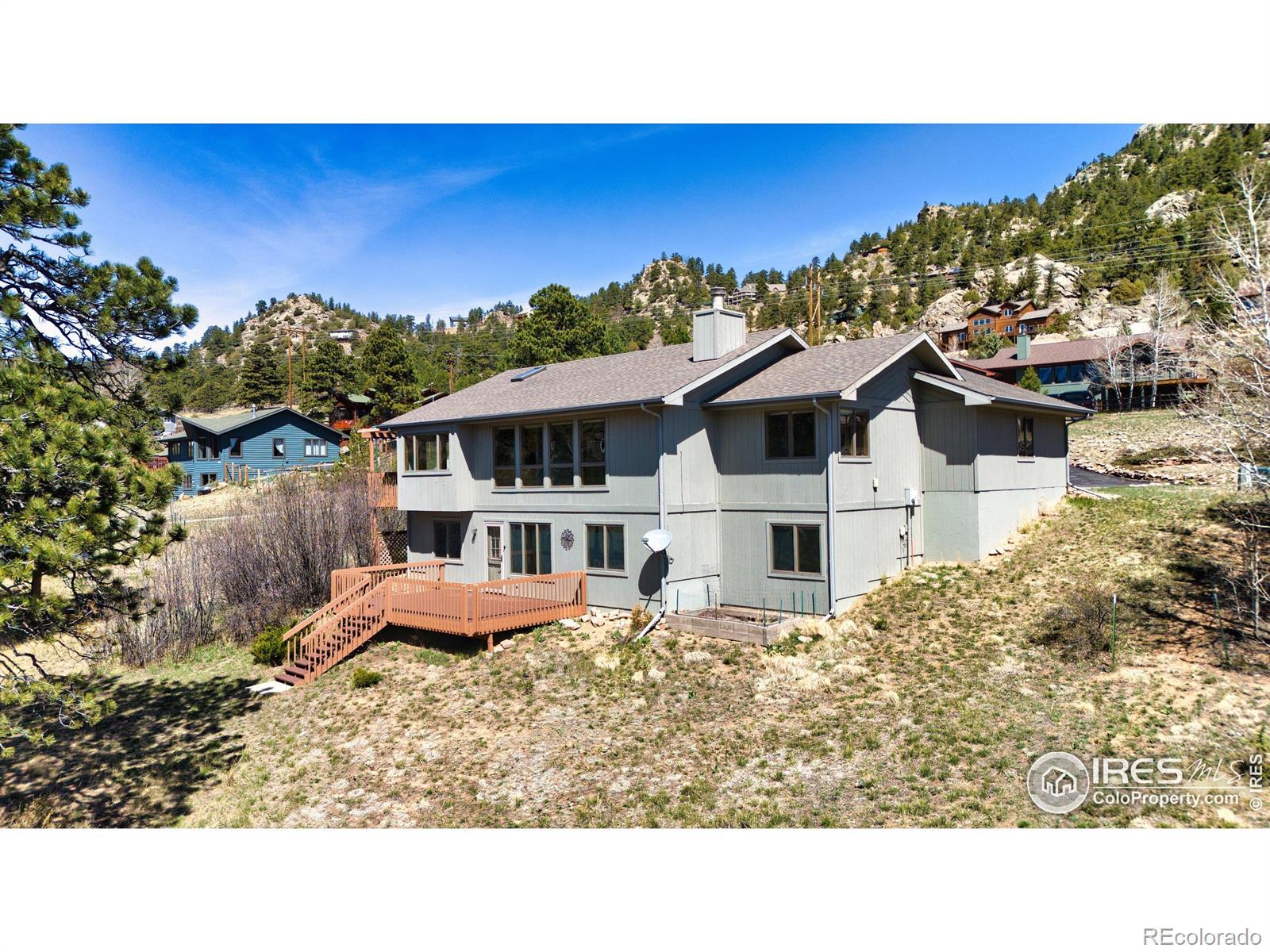272 solomon drive
Estes Park, CO 80517
4 BEDS 2-Full 1-Half BATHS
Residential - Single Family

Bedrooms 4
Total Baths 3
Full Baths 2
Status Off Market
MLS # IR1033513
County Larimer
More Info
Category Residential - Single Family
Status Off Market
MLS # IR1033513
County Larimer
Discover the perfect balance of mountain serenity and everyday convenience in this stunning 4-bedroom, 3-bath raised ranch. Boasting 2,800 sq. ft. of well-designed living space, this home sits on a nearly half-acre corner lot in one of the area's most desirable neighborhoods-just under 15 minutes from downtown yet surrounded by the beauty of the Rockies. Step inside and be welcomed by soaring vaulted, beamed ceilings and a dramatic wall of south-facing windows framing panoramic mountain views. A moss rock gas fireplace anchors the main living space, creating a cozy focal point that complements the home's open and airy atmosphere. The heart of the home is the spacious kitchen, featuring granite countertops, abundant cabinet and counter space, and a large pantry. Whether cooking for family or entertaining guests, the open layout makes gatherings effortless. On the main level, the oversized primary suite serves as your private retreat, complete with a walk-in closet and a roomy 3/4 en-suite bath. A second bedroom on the opposite side of the home ensures maximum privacy for family or guests. The versatile lower level expands your living options with a generous family room that opens directly to a sprawling deck-ideal for outdoor relaxation and entertaining. Two additional bedrooms, a full bath, laundry area, and two storage spaces add both comfort and function. Outdoors, mature trees and wide-open views enhance the sense of privacy and tranquility. The attached two-car garage provides everyday convenience, while the neighborhood itself is known for its charm, peaceful setting, and welcoming community. Whether you're looking for a year-round residence, a vacation retreat, or an investment opportunity, this home is a rare find-offering natural beauty, thoughtful design, and a truly unbeatable location.
Location not available
Exterior Features
- Style Contemporary
- Construction Single Family Residence
- Siding Frame
- Roof Composition
- Garage No
- Water Public
- Sewer Public Sewer
- Lot Description Rolling Slope
Interior Features
- Appliances Dishwasher, Disposal, Dryer, Oven, Refrigerator, Washer
- Heating Hot Water
- Cooling Ceiling Fan(s)
- Fireplaces Description Gas, Gas Log
- Year Built 1997
Neighborhood & Schools
- Subdivision Prospect Estates
- Elementary School Estes Park
- Middle School Estes Park
- High School Estes Park
Financial Information
- Parcel ID R1395963
- Zoning E 1/2
Listing Information
Properties displayed may be listed or sold by various participants in the MLS.


 All information is deemed reliable but not guaranteed accurate. Such Information being provided is for consumers' personal, non-commercial use and may not be used for any purpose other than to identify prospective properties consumers may be interested in purchasing.
All information is deemed reliable but not guaranteed accurate. Such Information being provided is for consumers' personal, non-commercial use and may not be used for any purpose other than to identify prospective properties consumers may be interested in purchasing.