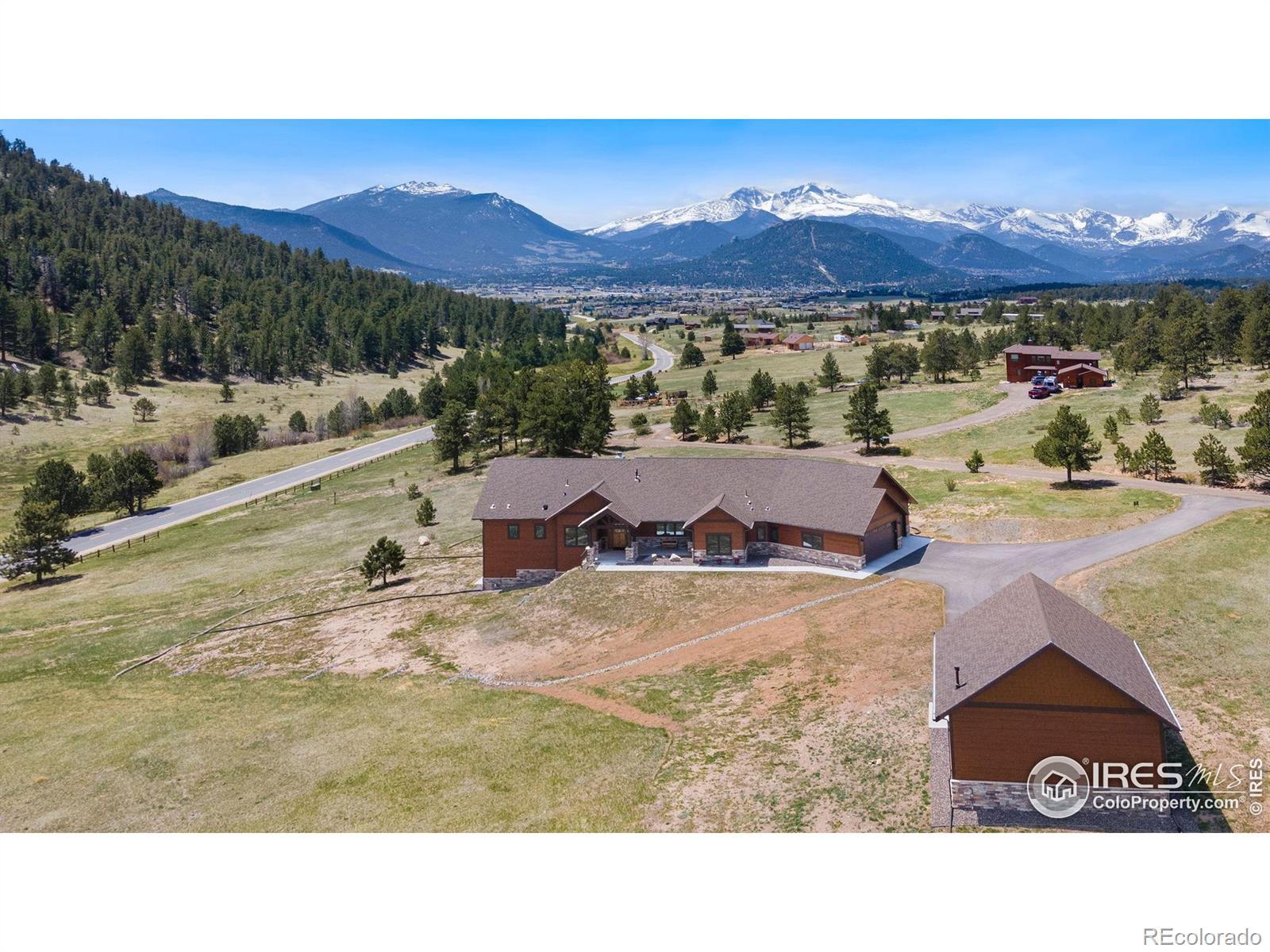2005 kendall drive
Estes Park, CO 80517
4 BEDS 2-Full 1-Half BATHS
Residential - Single Family

Bedrooms 4
Total Baths 4
Full Baths 2
Status Off Market
MLS # IR1033397
County Larimer
More Info
Category Residential - Single Family
Status Off Market
MLS # IR1033397
County Larimer
Welcome to the North End of Estes Park, where nature's grandeur meets refined living. Tucked into seven private acres, this custom, newly built home is a modern luxury retreat designed to celebrate the views, space, and serenity of Colorado mountain life. Moments from downtown Estes, Lake Estes trails, and Rocky Mountain National Park, this is mountain living at its finest-peaceful, luxurious, and endlessly inspiring. Step through the elegant entryway and into a home where every window frames a postcard-worthy panorama. Mountain views fill every window, while warm hardwood floors, solid-core Alder doors, and energy-efficient Andersen windows create an inviting, high-quality living space. The kitchen features Earthwoods knotty alder cabinetry, River Bordeaux granite, stainless appliances, double oven, convection range, walk-in pantry, and a wine & beverage cooler. Flowing from the kitchen, the open concept living room exudes Colorado charm with its natural stone fireplace, wood beam accents, and sweeping views that shift with the seasons. Step outside to a covered patio complete with a wood-burning fireplace, ideal for four-season al fresco dining. Thoughtful landscaping and a fenced area offer space for both kids and pets, with minimal upkeep. The spacious primary suite boasts stunning views, a 5-piece bath with soaking tub and glass shower, and a custom walk-in closet. Two additional bedrooms, a full bath, and powder room are privately tucked in the west wing. The walkout lower level includes a large family room, traditional sauna, sunny 4th bedroom, and office/home gym/craft space, and ample storage room with access to the oversized 3-car attached garage. A detached, heated 2-car garage with 11' doors and water access is ideal for hobbies or gear. Built with resilience and style in mind, the home features LP Smart siding, cultured stone for fire mitigation, and EV-ready 220V outlets.
Location not available
Exterior Features
- Style Contemporary
- Construction Single Family Residence
- Siding Cedar, Stone, Frame, Wood Siding
- Roof Composition
- Garage Yes
- Garage Description Heated Garage, Oversized, Oversized Door, RV Access/Parking
- Water Public
- Sewer Public Sewer
- Lot Description Corner Lot, Level, Meadow, Open Space, Rolling Slope
Interior Features
- Appliances Bar Fridge, Dishwasher, Disposal, Dryer, Microwave, Oven, Refrigerator, Washer
- Heating Forced Air
- Cooling Ceiling Fan(s)
- Basement Raised
- Fireplaces Description Gas, Insert, Living Room
- Year Built 2023
Neighborhood & Schools
- Subdivision Kendall Canyon Ranch Estates Minor Sub
- Elementary School Estes Park
- Middle School Estes Park
- High School Estes Park
Financial Information
- Parcel ID R1637660
- Zoning EV RE1
Listing Information
Properties displayed may be listed or sold by various participants in the MLS.


 All information is deemed reliable but not guaranteed accurate. Such Information being provided is for consumers' personal, non-commercial use and may not be used for any purpose other than to identify prospective properties consumers may be interested in purchasing.
All information is deemed reliable but not guaranteed accurate. Such Information being provided is for consumers' personal, non-commercial use and may not be used for any purpose other than to identify prospective properties consumers may be interested in purchasing.