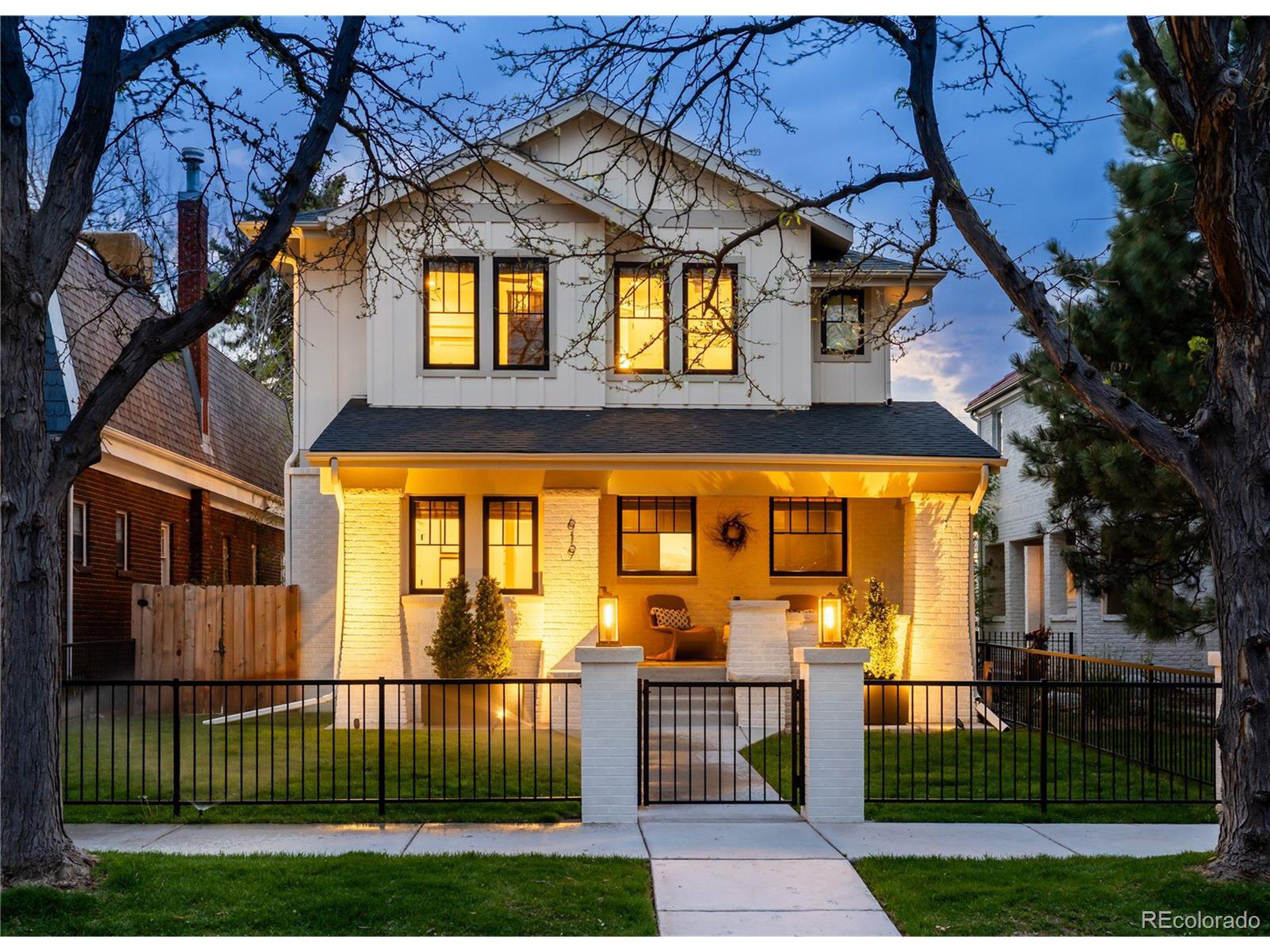Mountain Homes Realty
1-833-379-6393New Listing
619 s gilpin
Denver, CO 80209
$2,950,000
6 BEDS 3-Full 1-Half BATHS
4,274 SQFT0.11 AC LOTResidential - Single Family
New Listing




Bedrooms 6
Total Baths 4
Full Baths 3
Square Feet 4274
Acreage 0.12
Status Active
MLS # 3105032
County Denver
More Info
Category Residential - Single Family
Status Active
Square Feet 4274
Acreage 0.12
MLS # 3105032
County Denver
Immersed in luxury, this thoughtfully crafted residence was fully renovated in 2023. New wrought iron gate & fence accented by brick pillars & lighting greets you as you enter the property. Covered front porch leads to the impressive interior, highlighted by wide plank white oak floors, high ceilings, designer paint finishes + custom Pierre Frey & Schumacher wallpaper. Expansive Andersen windows & doors illuminate the interior, with automatic shades throughout. Just off the foyer you find a private office with handsome paneled accent wall + dramatic wallpaper-finished ceiling. Expansive great room includes dining room, living area with striking fireplace + chef's kitchen comprised of sleek, white cabinetry, high-end appliances incl. Miele coffee maker, RO water filtration, center island & walk-in pantry. Great room opens to spacious deck & newly landscaped backyard. The main floor is completed by a beautiful powder room, well-designed mud room with ample storage & 3-car garage with 1 stall converted to a gym. Garage is finished with new epoxy flooring, custom cabinetry, slat wall & storage. Luxurious primary features vaulted ceilings, 2 huge walk-in closets + views of the mountains as well as Smith Lake at Wash Park. Spa-like 5-piece bath includes handsome herringbone subway tile & steam shower with dual heads + rain shower. Two additional bedrooms are found on the 2nd level, along with large full bath & upper laundry room, with space for 2 sets of washers & dryers. Relax in the finished lower level, featuring 3 bedrooms including office and kid's art room with chalkboard wall, plus bath. Large rec room with wet bar including wine fridge & beverage fridge + storage/mechanical complete this level. The 2023 renovation included all new HVAC, electrical, plumbing, and roof. Fully equipped to host memorable gatherings inside & out, this remarkable home is perfectly positioned just one block to Washington Park and convenient to the shops & restaurants of South Gaylord.
Location not available
Exterior Features
- Construction Single Family
- Siding Brick/Brick Veneer
- Roof Composition
- Garage Yes
- Garage Description 3
- Water City Water
- Sewer City Sewer, Public Sewer
- Lot Description Level
Interior Features
- Appliances Dishwasher, Refrigerator, Bar Fridge, Microwave, Disposal
- Heating Forced Air
- Cooling Central Air
- Basement Full, Partially Finished
- Fireplaces Description Great Room, Single Fireplace
- Living Area 4,274 SQFT
- Year Built 1920
- Stories 2
Neighborhood & Schools
- Subdivision Washington Park
- Elementary School Steele
- Middle School Merrill
- High School South
Financial Information
- Zoning U-SU-C
Additional Services
Internet Service Providers
Listing Information
Listing Provided Courtesy of Kentwood Real Estate DTC, LLC - (303) 570-2042
Copyright 2025, Information and Real Estate Services, LLC, Colorado. All information provided is deemed reliable but is not guaranteed and should be independently verified.
Listing data is current as of 05/01/2025.


 All information is deemed reliable but not guaranteed accurate. Such Information being provided is for consumers' personal, non-commercial use and may not be used for any purpose other than to identify prospective properties consumers may be interested in purchasing.
All information is deemed reliable but not guaranteed accurate. Such Information being provided is for consumers' personal, non-commercial use and may not be used for any purpose other than to identify prospective properties consumers may be interested in purchasing.