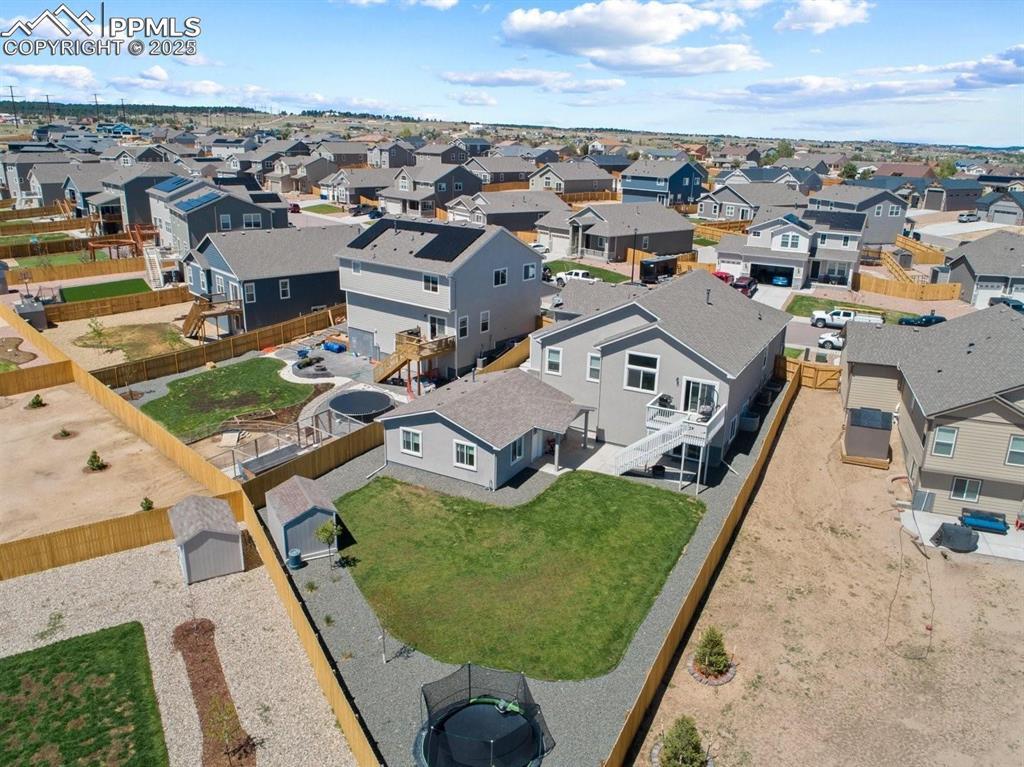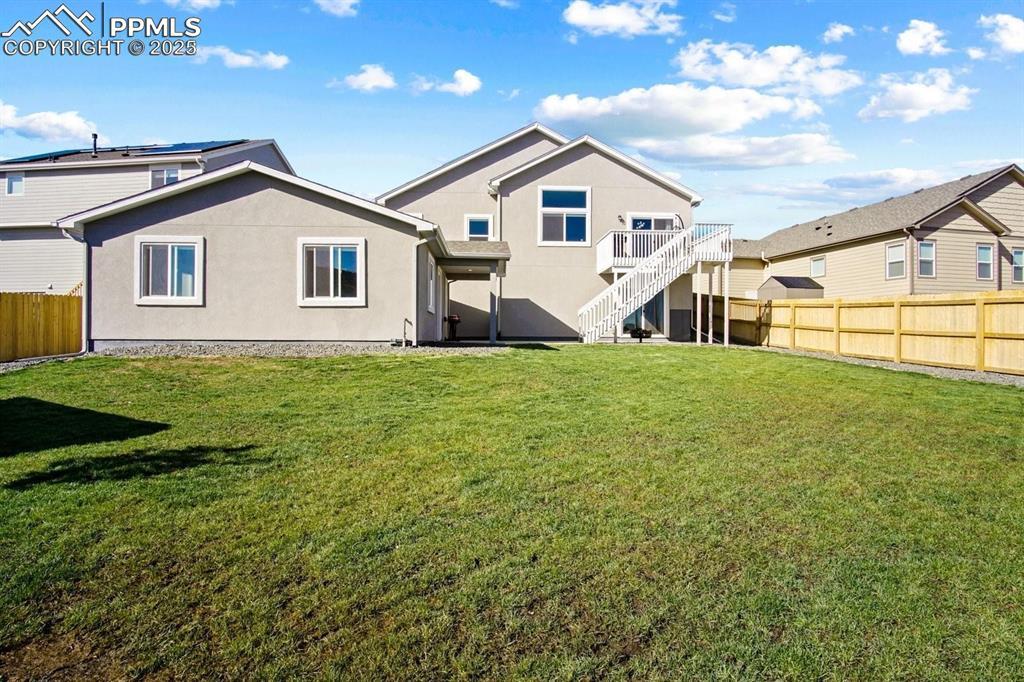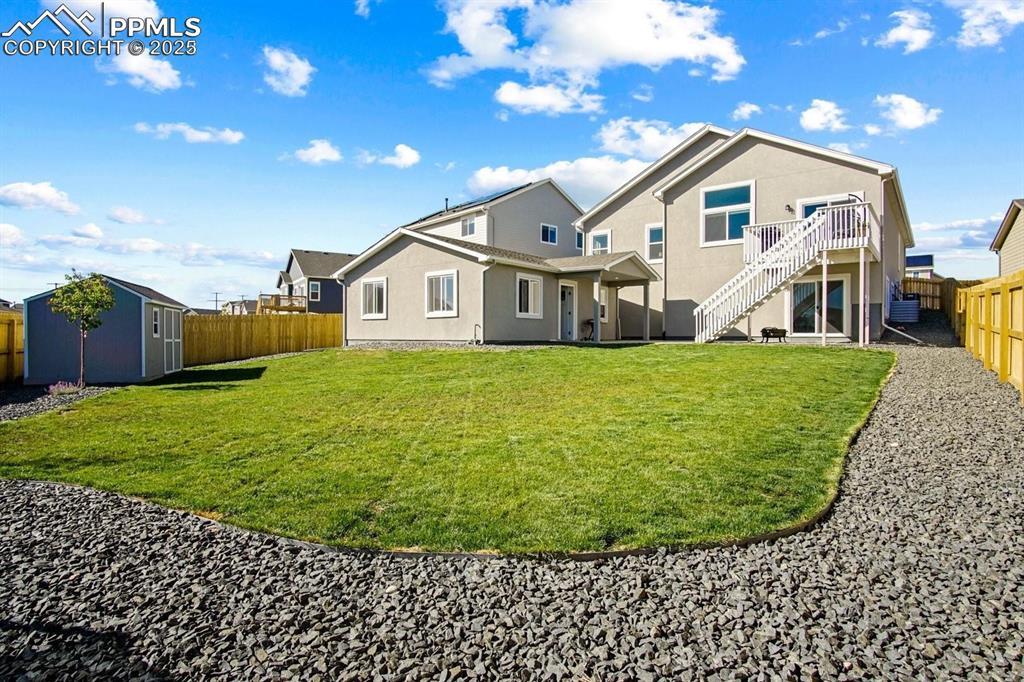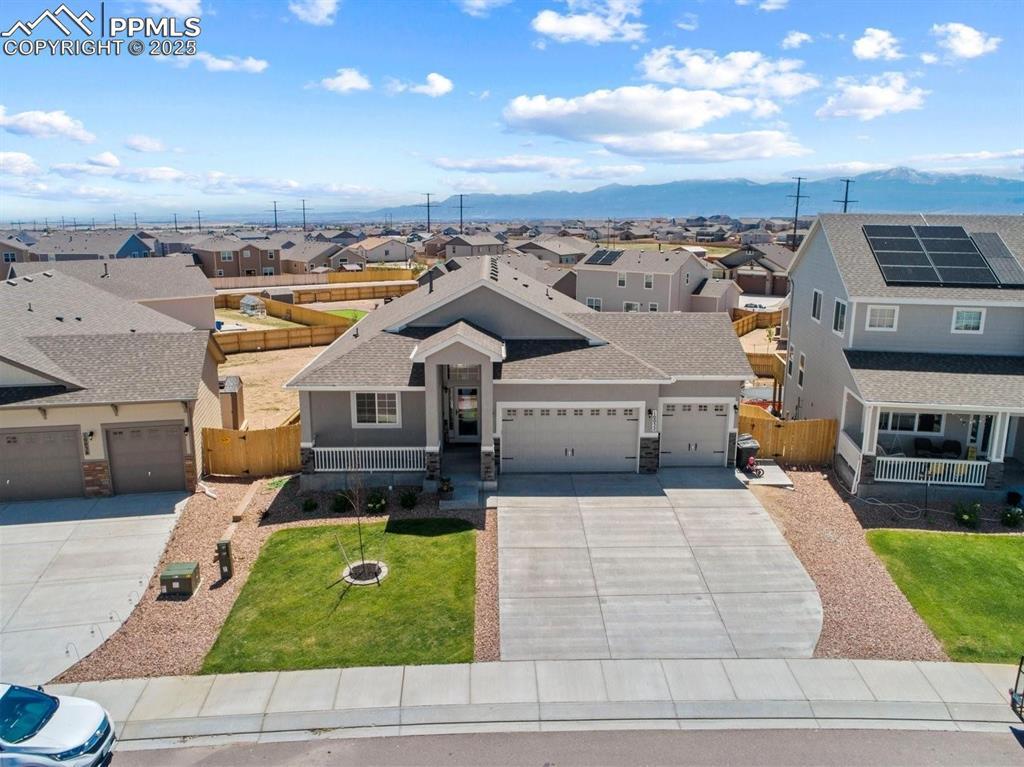Mountain Homes Realty
1-833-379-639310052 bracknell place
Peyton, CO 80831
$749,000
5 BEDS 3 BATHS
3,180 SQFT0.27 AC LOTResidential - Single Family




Bedrooms 5
Total Baths 3
Full Baths 3
Square Feet 3180
Acreage 0.2708
Status Active Under Contract
MLS # 5882426
County El Paso
More Info
Category Residential - Single Family
Status Active Under Contract
Square Feet 3180
Acreage 0.2708
MLS # 5882426
County El Paso
Get TWO houses for ONE! Main house has 5 bedrooms and 3 bathrooms- Separate Guest House has additional Bedroom and Bath! Total square feet INCLUDING guest house is approximately 3800 with a TOTAL of 6 bedrooms, 4 bathrooms, 2 kitchens, 3 laundry rooms and 3 living spaces!
This property really has it all—large yard, extra space, style, flexibility, and PAID OFF SOLAR!!
This one-of-a-kind home offers stunning mountain views, a large .27-acre lot, 3 car garage and a separate fully-equipped guest house! The main home features 5 bedrooms, 3 full bathrooms, and a bright, open layout with beautiful hardwood floors, a custom stone fireplace, new carpet throughout, and a walk-out to the landscaped backyard. The kitchen is a dream with white cabinets, quartz countertops and stainless steel appliances. The spacious primary suite includes a luxurious 5-piece bath with dual vanities, a soaking tub, custom closet, and a walk-in shower.
Downstairs, the walk-out basement is built to entertain with a wet bar, second fireplace, built-ins, two large bedrooms, and a full bath. There’s even hidden lower-level laundry tucked behind cabinet doors!
The detached guest house has its own private entry, a full kitchen with granite counters and stainless steel appliances, a large bedroom with walk-in closet, full bathroom, laundry, and covered front porch—ideal for guests, rental income, or extended family.
Total square feet with guest house is approximately 3800 with a total of 6 bedrooms, 4 bathrooms, 2 kitchens, 3 laundry rooms and 3 living spaces!
This property really has it all—large yard, extra space, style, flexibility, and views.
Location not available
Exterior Features
- Construction Single Family
- Siding Shingle
- Roof Shingle
- Garage Yes
- Garage Description Attached
- Water Assoc/Distr
- Lot Description Mountain View, View of Pikes Peak, See Remarks
Interior Features
- Heating Active Solar, Forced Air
- Cooling Central Air
- Basement Full
- Fireplaces Description Basement, Electric, Gas, Main Level, Two
- Living Area 3,180 SQFT
- Year Built 2019
Financial Information
- Parcel ID 5225212019
Additional Services
Internet Service Providers
Listing Information
Listing Provided Courtesy of MacKenzie-Jackson Real Estate
The data for this listing came from the Pikes Peak MLS.
Listing data is current as of 08/25/2025.


 All information is deemed reliable but not guaranteed accurate. Such Information being provided is for consumers' personal, non-commercial use and may not be used for any purpose other than to identify prospective properties consumers may be interested in purchasing.
All information is deemed reliable but not guaranteed accurate. Such Information being provided is for consumers' personal, non-commercial use and may not be used for any purpose other than to identify prospective properties consumers may be interested in purchasing.