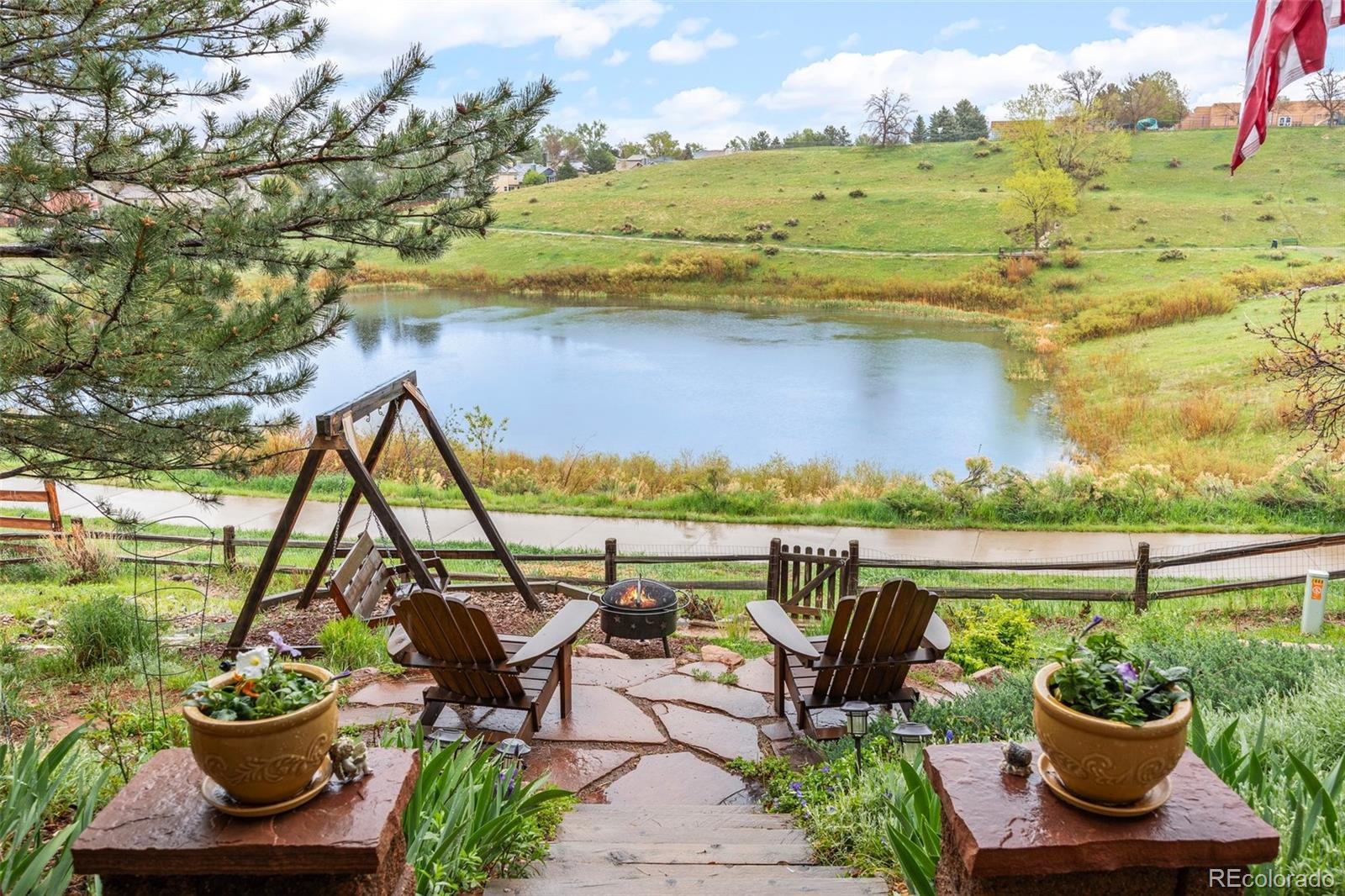7888 canvasback circle
Littleton, CO 80125
5 BEDS 2-Full 1-Half BATHS
6578 AC LOTResidential - Single Family

Bedrooms 5
Total Baths 4
Full Baths 2
Acreage 6578
Status Off Market
MLS # 9790936
County Douglas
More Info
Category Residential - Single Family
Status Off Market
Acreage 6578
MLS # 9790936
County Douglas
Experience Colorado living at its finest at 7888 Canvasback Circle in beautiful Roxborough Village. Perfectly set in the foothills, this inviting two-story home backs to open space with stunning views of the ponds and westerly mountains. Enjoy nature at every turn—from blue herons and pelicans to deer and foxes—all from your terraced backyard. Step inside to a bright, vaulted interior that blends modern comfort with the home’s natural surroundings. The open layout connects the living room, kitchen, and dining area, ideal for everyday living and entertaining. The kitchen features GE slate appliances, white cabinetry, a large pantry, and access to the TREX deck—perfect for morning coffee or sunset views. The adjoining family room offers a cozy gas fireplace and plenty of natural light. Upstairs, find four spacious bedrooms, including a primary suite with a 5-piece bath, walk-in closet, dual vanity, soaking tub, and new LVT flooring. The vaulted loft, originally designed as a fourth bedroom, provides flexible space for an office, media room, or guest area with scenic pond views. The walkout basement functions as a private guest suite or rec area with a ¾ bath and direct access to the brick patio and backyard. From the back gate, step onto a walking path that connects to the High Line Canal, Chatfield Reservoir, and nearby trails. Arrowhead Golf Club is only a couple minutes away, offering one of Colorado’s most picturesque courses. Updates include: interior paint (2024), primary bath refresh (2023), new furnace (2023), water heater (2018), newer double-pane windows, and upper TREX deck (2015). Close to Roxborough State Park, Deer Creek Canyon, and Waterton Canyon, this home offers the perfect blend of comfort, nature, and Colorado charm. Schedule your private showing today and experience this exceptional Roxborough retreat for yourself!
Location not available
Exterior Features
- Style Traditional
- Construction Single Family Residence
- Siding Frame, Wood Siding
- Exterior Fire Pit, Private Yard, Rain Gutters
- Roof Composition
- Garage No
- Garage Description Concrete, Storage
- Water Public
- Sewer Public Sewer
- Lot Description Landscaped, Master Planned, Open Space, Sprinklers In Front, Sprinklers In Rear
Interior Features
- Appliances Dishwasher, Disposal, Dryer, Gas Water Heater, Humidifier, Microwave, Oven, Range, Washer
- Heating Forced Air, Natural Gas
- Cooling Central Air
- Fireplaces 1
- Fireplaces Description Family Room, Gas, Gas Log
- Year Built 1997
Neighborhood & Schools
- Subdivision Roxborough Village
- Elementary School Roxborough
- Middle School Ranch View
- High School Thunderridge
Financial Information
- Parcel ID R0391988
- Zoning PDU
Listing Information
Properties displayed may be listed or sold by various participants in the MLS.


 All information is deemed reliable but not guaranteed accurate. Such Information being provided is for consumers' personal, non-commercial use and may not be used for any purpose other than to identify prospective properties consumers may be interested in purchasing.
All information is deemed reliable but not guaranteed accurate. Such Information being provided is for consumers' personal, non-commercial use and may not be used for any purpose other than to identify prospective properties consumers may be interested in purchasing.