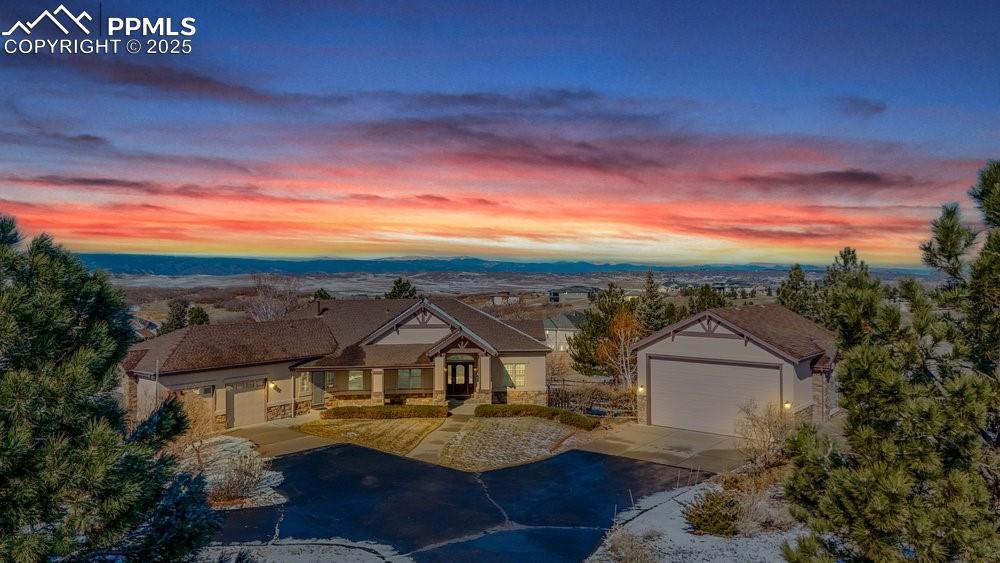3535 medallion road
Castle Rock, CO 80104
4 BEDS 3-Full 1-Half BATHS
2.66 AC LOTResidential - Single Family

Bedrooms 4
Total Baths 4
Full Baths 3
Acreage 2.66
Status Off Market
MLS # 6278783
County Douglas
More Info
Category Residential - Single Family
Status Off Market
Acreage 2.66
MLS # 6278783
County Douglas
Calling all hobbyists, RV owners, and those looking to age in place with ease—this one-of-a-kind home has it all! The standout feature is the detached RV garage (28’ wide x 33’ deep) with a 14’ overhead door, perfect for storing your RV, boat, or workshop equipment. Need more space? You’ll also love the 15’ x 41’ attached indoor workshop filled with natural light from its windows—ideal for crafting, woodworking, or storing additional vehicles. The home also offers an oversized tuck-under 2-car garage and an attached 2-car garage, giving you unmatched storage and flexibility. Designed with accessibility in mind, the home is mostly solid surface flooring throughout and offers features that make it ideal for aging in place. Including newer appliances, newer countertop, newer primary bathroom, newer south and west facing windows, newer water heater, and newer furnaces! Enjoy breathtaking views from nearly every window, a fenced yard perfect for pets and gardening, and peace of mind knowing this is an updated and well-maintained, original-owner home with new roofs being installed too! This is a rare opportunity to own a versatile property with room for everything—and everyone.
Location not available
Exterior Features
- Construction Single Family
- Siding Shingle
- Roof Shingle
- Garage Yes
- Garage Description Attached, Detached
- Water Assoc/Distr
- Lot Description Meadow, Mountain View, Trees/Woods
Interior Features
- Heating Forced Air
- Cooling Ceiling Fan(s), Central Air
- Basement Full, Walk-Out Access
- Fireplaces Description Main Level, One
- Year Built 2001
Financial Information
- Parcel ID 250535003007
Listing Information
Properties displayed may be listed or sold by various participants in the MLS.


 All information is deemed reliable but not guaranteed accurate. Such Information being provided is for consumers' personal, non-commercial use and may not be used for any purpose other than to identify prospective properties consumers may be interested in purchasing.
All information is deemed reliable but not guaranteed accurate. Such Information being provided is for consumers' personal, non-commercial use and may not be used for any purpose other than to identify prospective properties consumers may be interested in purchasing.