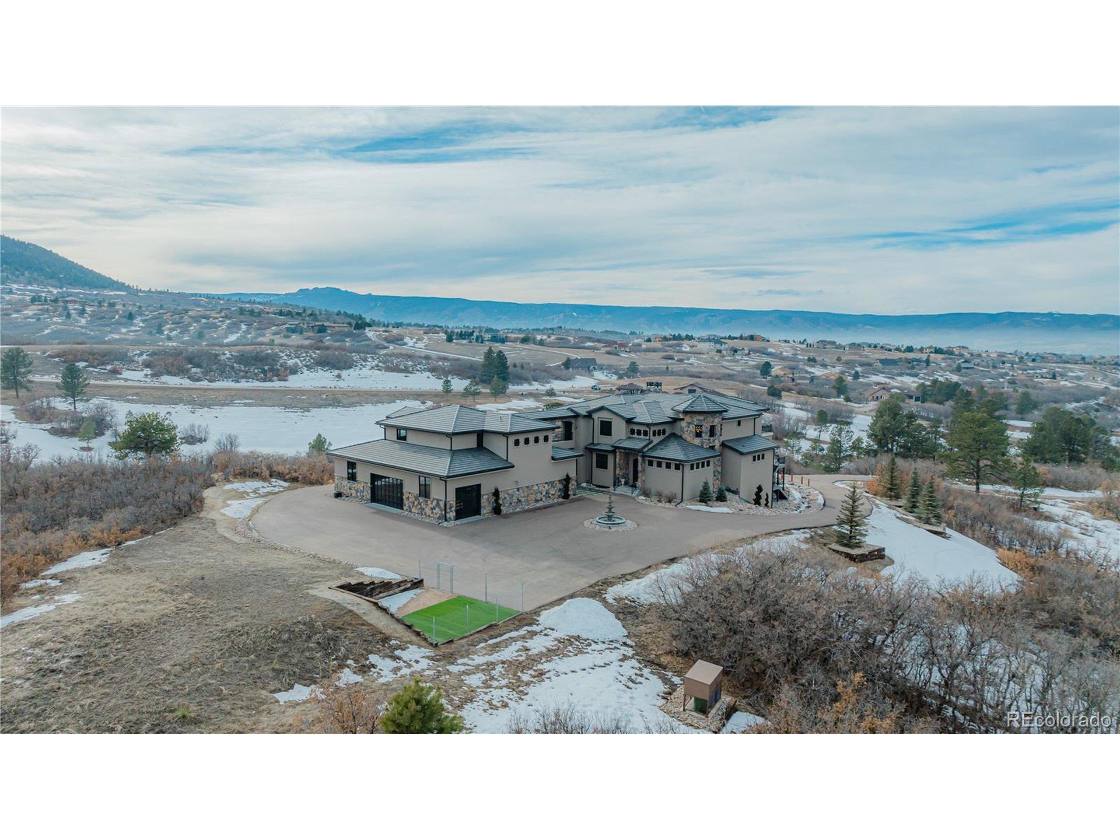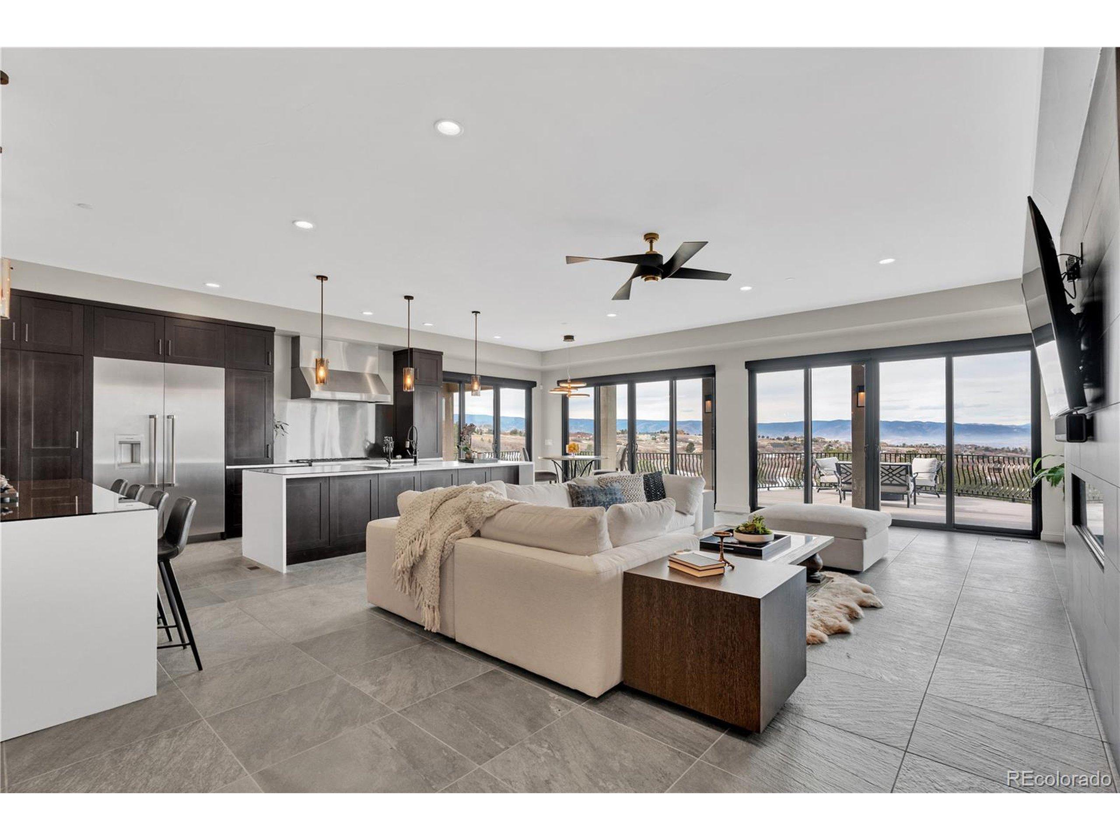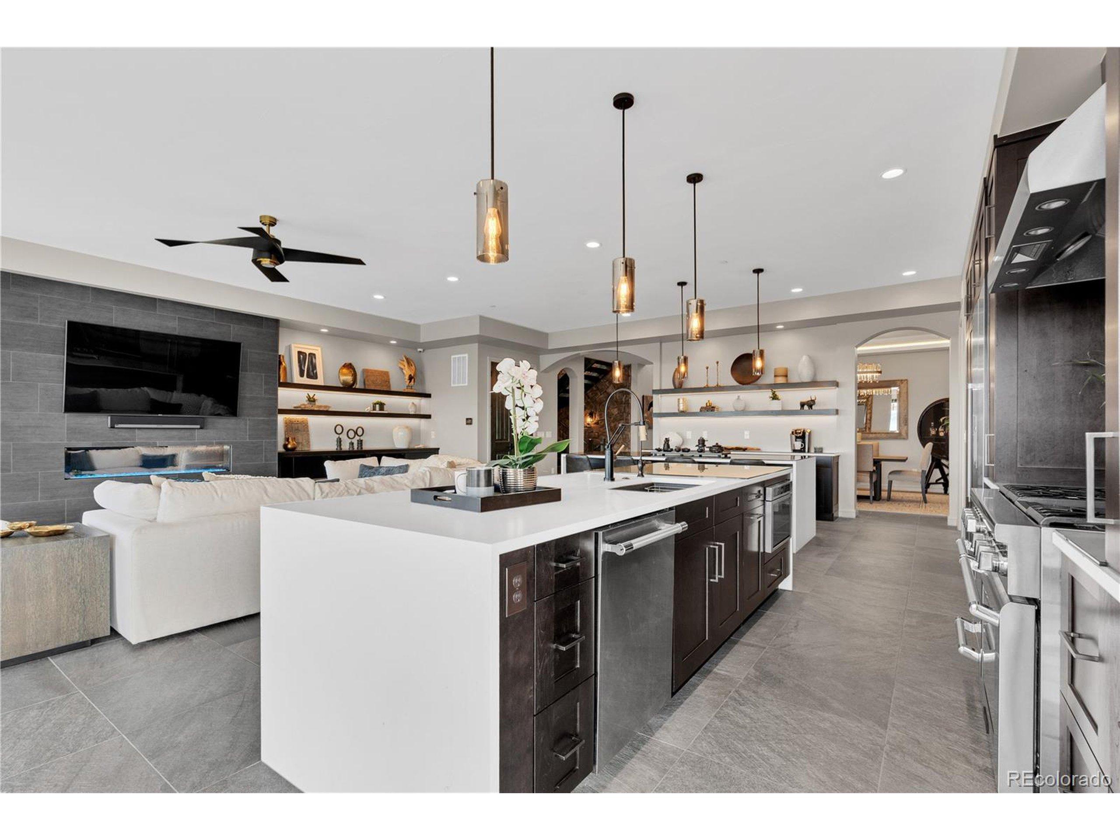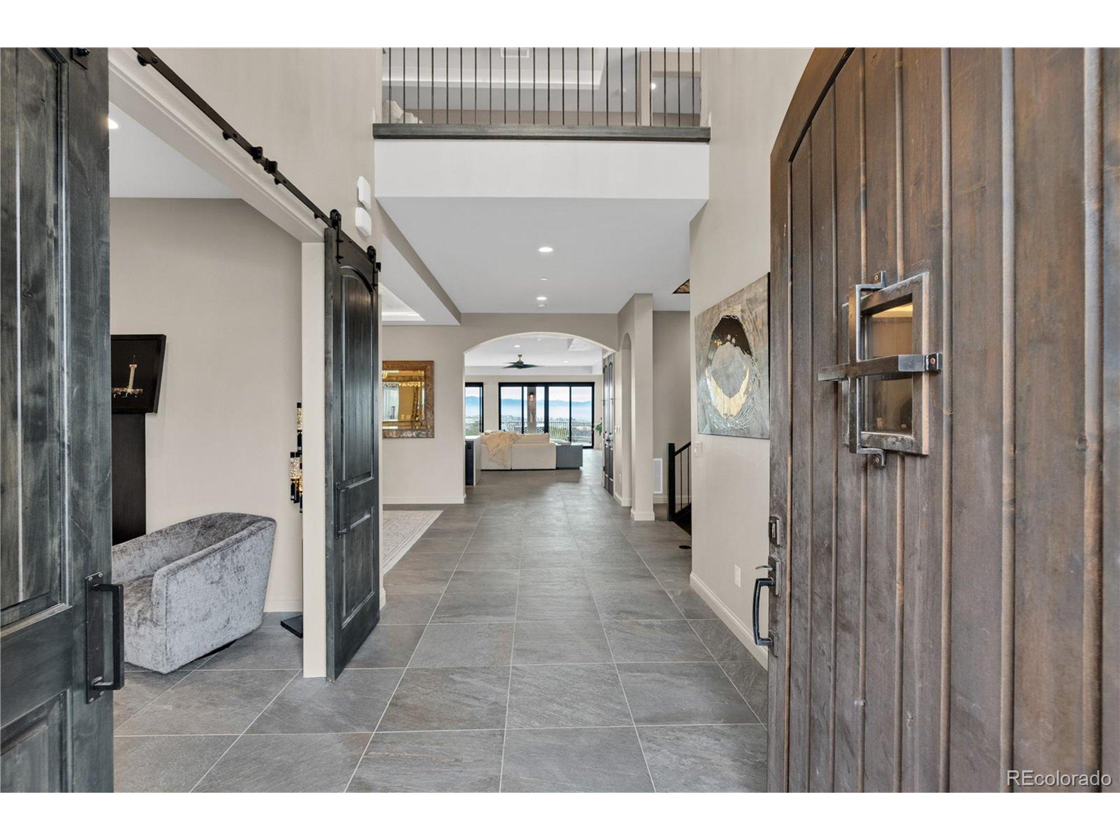Mountain Homes Realty
1-833-379-63933520 castle butte dr
Castle Rock, CO 80109
$3,500,000
5 BEDS 2-Full 3-¾ BATHS
7,824 SQFT21.29 AC LOTResidential - Single Family




Bedrooms 5
Total Baths 2
Full Baths 2
Square Feet 7824
Acreage 21.3
Status Active
MLS # 8928124
County Douglas
More Info
Category Residential - Single Family
Status Active
Square Feet 7824
Acreage 21.3
MLS # 8928124
County Douglas
Discover Colorado luxury living on over 21 acres in Keene Ranch with this custom 2019 mountain-contemporary estate offering exceptional privacy, expansive views, and refined indoor-outdoor living. A gated entrance leads to soaring ceilings, a grand open layout, and a chef's kitchen with dual oversized islands, high-end appliances, and multi-slide doors opening to a covered deck.
The main level includes a formal dining room, office, second study, spacious laundry room, and a guest bedroom. Upstairs, the primary retreat features two sitting areas with fireplaces, a private balcony, a spa-inspired five-piece bath, and a custom closet with its own washer and dryer, along with a loft and two additional guest bedrooms.
The walkout lower level is designed for entertaining with a custom theater, a statement bar with beverage fridge, wine cooler, dishwasher, beer taps, a wine room, bonus spaces, and an additional guest suite.
Outdoor amenities include a firepit, hot tub, water feature, built-in grill, and multiple patios that overlook rolling meadows, rock outcroppings, and unobstructed mountain views. The property features a three-car attached garage plus a heated ten-car garage with an upper-level 900+ sq ft guest studio complete with a full bath, fireplace, wet bar, and private deck.
Located in the premier equestrian community of Keene Ranch, residents enjoy private trail access, dark-sky serenity, and peaceful acreage living just minutes from Castle Rock, dining, shopping, and major conveniences. This rare Colorado estate combines modern design, multigenerational flexibility, and true privacy in one of Castle Rock's most desirable luxury communities.
Location not available
Exterior Features
- Style Chalet, Contemporary/Modern
- Construction Single Family
- Siding Wood/Frame, Stucco
- Exterior Gas Grill, Balcony, Hot Tub Included
- Roof Concrete
- Garage Yes
- Garage Description 13
- Water Well
- Sewer Septic, Septic Tank
- Lot Description Gutters, Lawn Sprinkler System, Corner Lot, Rolling Slope, Sloped, Rock Outcropping, Meadow, Xeriscape
Interior Features
- Appliances Self Cleaning Oven, Double Oven, Dishwasher, Refrigerator, Bar Fridge, Washer, Dryer, Microwave, Water Softener Owned, Water Purifier Owned, Disposal
- Heating Forced Air, Humidity Control
- Cooling Central Air, Ceiling Fan(s)
- Basement Full, Partially Finished, Walk-Out Access, Daylight, Structural Floor, Radon Test Available, Sump Pump
- Fireplaces Description Insert, 2+ Fireplaces, Gas, Living Room, Family/Recreation Room Fireplace, Primary Bedroom, Great Room, Basement
- Living Area 7,824 SQFT
- Year Built 2019
- Stories 2
Neighborhood & Schools
- Subdivision Keene Ranch
- Elementary School Clear Sky
- Middle School Castle Rock
- High School Castle View
Financial Information
- Zoning PDNU
Additional Services
Internet Service Providers
Listing Information
Listing Provided Courtesy of RE/MAX Professionals - (720) 506-3001
Copyright 2026, Information and Real Estate Services, LLC, Colorado. All information provided is deemed reliable but is not guaranteed and should be independently verified.
Listing data is current as of 02/07/2026.


 All information is deemed reliable but not guaranteed accurate. Such Information being provided is for consumers' personal, non-commercial use and may not be used for any purpose other than to identify prospective properties consumers may be interested in purchasing.
All information is deemed reliable but not guaranteed accurate. Such Information being provided is for consumers' personal, non-commercial use and may not be used for any purpose other than to identify prospective properties consumers may be interested in purchasing.