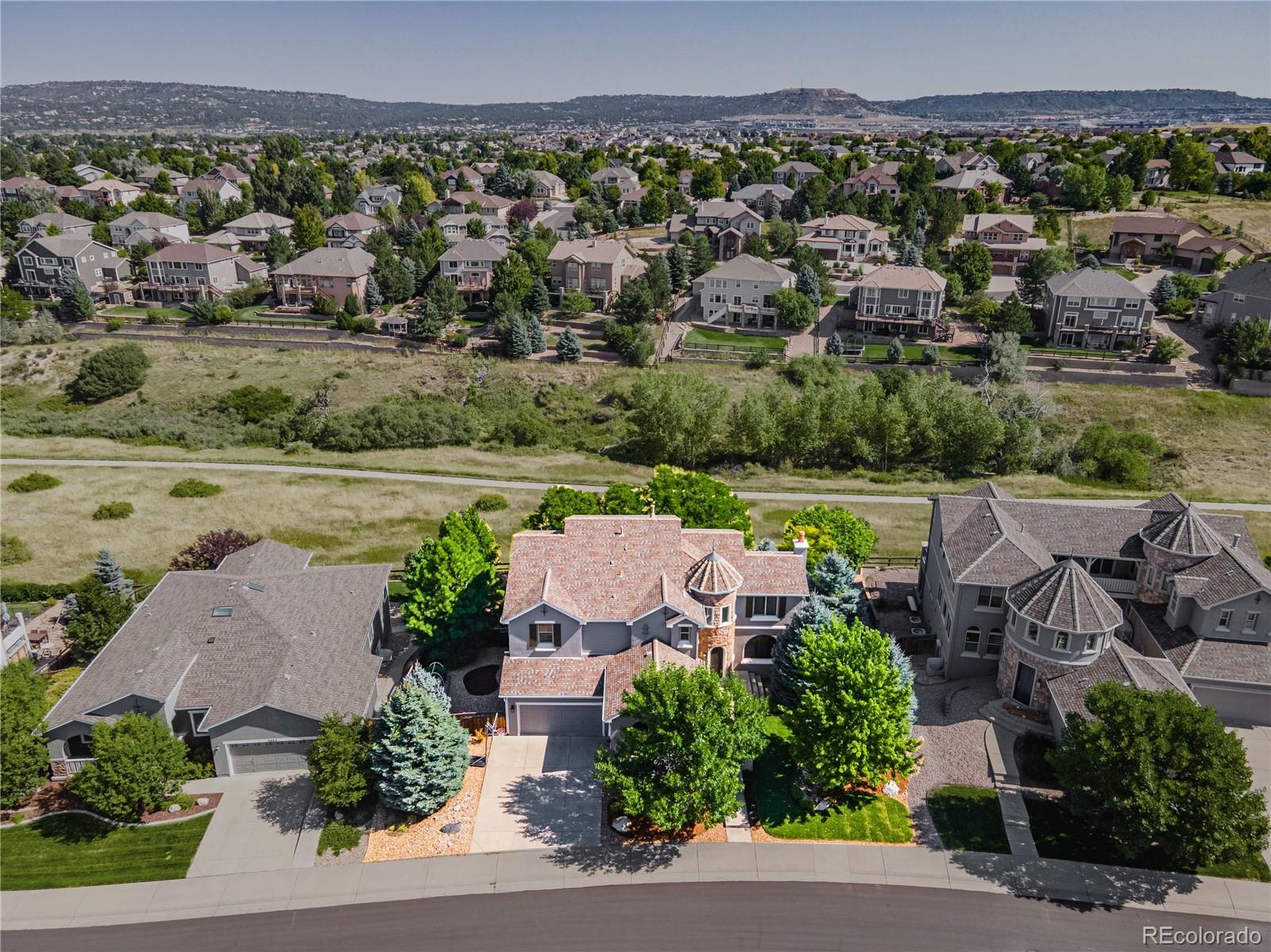2980 craig court
Castle Rock, CO 80109
5 BEDS 3-Full 1-Half BATHS
0.28 AC LOTResidential - Single Family

Bedrooms 5
Total Baths 5
Full Baths 3
Acreage 0.28
Status Off Market
MLS # 5850265
County Douglas
More Info
Category Residential - Single Family
Status Off Market
Acreage 0.28
MLS # 5850265
County Douglas
A True Showstopper, this beautifully upgraded home backs to open space, offering privacy and mountain views. This luxurious residence features a completely renovated primary bathroom and kitchen, new flooring, fresh paint, updated lighting fixtures, and more. Curb appeal begins with the distinctive front rotunda and continues into an extraordinary indoor/outdoor living experience – w/4 separate patios, 2 composite decks, a tranquil water feature, pergola w/seating area, mature trees, lush landscaping, and a fully fenced backyard. Inside, the main floor welcomes you w/a vaulted foyer that leads to a warm and inviting living room with fireplace. The home offers 2 dining areas—both with direct access to decks with views—perfect for indoor-outdoor entertaining. The spacious family room boasts a stunning rock-accent fireplace, custom mantel, and 2 full walls of windows. The chef’s kitchen features stainless appliances including a Viking 6-burner gas cooktop, double oven, Bosch dishwasher, Zephyr hood, granite countertops, center island w/waterfall edges & sink, custom tile backsplash, and a butler’s pantry. Also on the main level: an office, powder room, and laundry room with utility sink. Upstairs, the primary suite offers views of open space and mountains, a coffered ceiling, and a fully remodeled 5-piece bath with quartz counters, dual sinks, a standalone soaking tub, and custom luxury shower. 4 addt’l bedrooms with new carpet, 2 full baths, and a spacious loft complete the upper level. Unique features include built-in cabinetry and counters in the hallway to the primary suite and a secondary staircase leading directly to the family room. The finished walk-out basement is perfect for entertaining, with home theater, rec room/billiards area, wet bar, bonus flex room, and ample storage space. Enjoy a 3-car attached garage, 2 central A/C’s, pre-wired surround sound and alarm, 2 newer tankless water heaters, 2 furnaces and so much more! Walk to parks, trails and schools!
Location not available
Exterior Features
- Construction Single Family Residence
- Siding Frame, Stone, Stucco
- Exterior Balcony, Private Yard, Water Feature
- Roof Composition
- Garage No
- Garage Description Concrete
- Water Public
- Sewer Public Sewer
- Lot Description Cul-De-Sac, Landscaped, Many Trees, Open Space, Sprinklers In Front, Sprinklers In Rear
Interior Features
- Appliances Bar Fridge, Cooktop, Dishwasher, Double Oven, Microwave
- Heating Forced Air, Natural Gas
- Cooling Central Air
- Fireplaces 1
- Fireplaces Description Family Room, Gas, Living Room
- Year Built 2007
Neighborhood & Schools
- Subdivision The Meadows
- Elementary School Soaring Hawk
- Middle School Castle Rock
- High School Castle View
Financial Information
- Parcel ID R0444757
Listing Information
Properties displayed may be listed or sold by various participants in the MLS.


 All information is deemed reliable but not guaranteed accurate. Such Information being provided is for consumers' personal, non-commercial use and may not be used for any purpose other than to identify prospective properties consumers may be interested in purchasing.
All information is deemed reliable but not guaranteed accurate. Such Information being provided is for consumers' personal, non-commercial use and may not be used for any purpose other than to identify prospective properties consumers may be interested in purchasing.