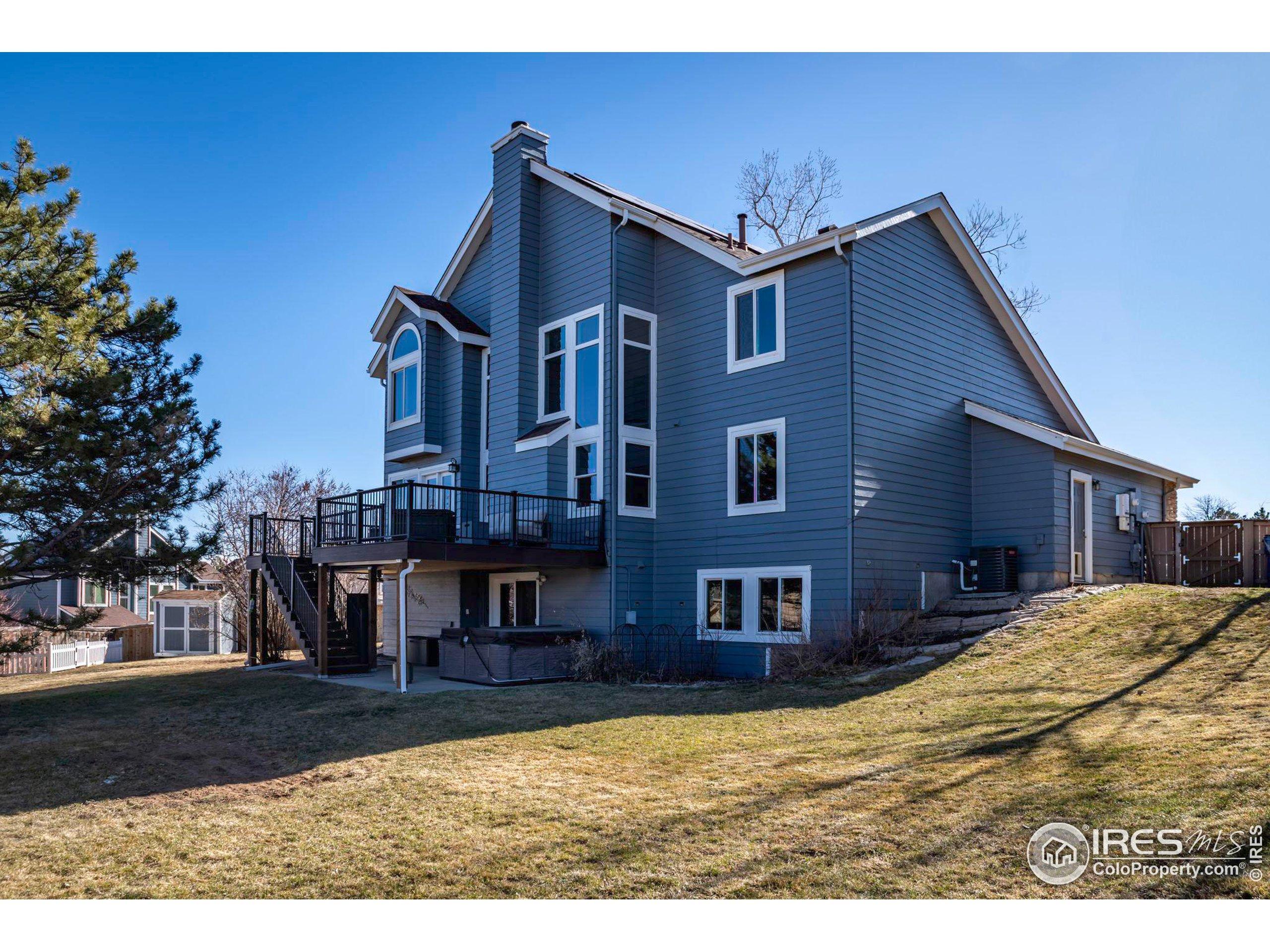1625 adobe
Highlands Ranch, CO 80126
5 BEDS 4-Full BATHS
0.25 AC LOTResidential - Single Family

Bedrooms 5
Total Baths 4
Full Baths 4
Acreage 0.26
Status Off Market
MLS # 1028226
County Douglas
More Info
Category Residential - Single Family
Status Off Market
Acreage 0.26
MLS # 1028226
County Douglas
Welcome to this beautifully updated home, nestled in the heart of Highlands Ranch. This special home allows enrollment into the highly sought after Northridge Elementary. Enjoy mountain views, 5 bedrooms, 4 bathrooms and an abundance of living space, all situated on a spacious, private lot. Inside are vaulted ceilings and an open floor plan designed with both style and functionality in mind. There are many updates to mention including a professionally designed kitchen with Omega frameless cabinets and Italian range/dual oven and new Samsung refrigerator in 2018. Newly remodeled primary 5-piece bath in 2022 w/new shower & soaking tub, & heated towel rack. New Custom Trex deck in 2022 w/ lighted posts & Trex RainEscape dry space from the basement walk out under the deck & ceiling finished in cedar paneling. Solar panels installed in 2016. 6.6 kWh system. Water heater, HVAC replaced in 2021, fresh exterior paint, bluetooth speaker/fan/light combos in 3 bathrooms, whole house fan. The main floor also includes a bedroom with a full bath, offering convenience and flexibility. Retreat to the primary suite, complete with its own 5-piece en-suite bath and walk-in closet and mountain views. The basement adds finished space to this amazing home, with a walk-out to the expansive, fenced yard that offers a private outdoor area to enjoy the Colorado magnificent views. Experience the best of Highlands Ranch living in this home which provides access to all the amenities the area has to offer including access to first class recreation centers, including indoor & outdoor pools, highlands ranch trail system, parks and award winning schools. Located on top of a cul-de-sac this home is perfectly positioned for those seeking an exceptional living experience. Only 1 HOA for this home. No sub-associations.
Location not available
Exterior Features
- Construction Single Family
- Siding Wood/Frame, Brick/Brick Veneer, Wood Siding
- Exterior Lighting, Hot Tub Included
- Roof Composition
- Garage Yes
- Garage Description 2
- Water City Water, Public
- Sewer City Sewer
- Lot Description Curbs, Gutters, Sidewalks, Fire Hydrant within 500 Feet, Lawn Sprinkler System, Cul-De-Sac, Sloped
Interior Features
- Appliances Gas Range/Oven, Self Cleaning Oven, Dishwasher, Refrigerator, Bar Fridge, Washer, Dryer, Microwave, Disposal
- Heating Forced Air, Humidity Control
- Cooling Central Air
- Basement Full, Partially Finished, Walk-Out Access, Built-In Radon, Sump Pump
- Fireplaces Description Gas, Great Room, Single Fireplace
- Year Built 1989
- Stories 2
Neighborhood & Schools
- Subdivision Highlands Ranch
- Elementary School Northridge
- Middle School Mountain Ridge
- High School Mountain Vista
Financial Information
- Parcel ID R0329361
- Zoning PDU


 All information is deemed reliable but not guaranteed accurate. Such Information being provided is for consumers' personal, non-commercial use and may not be used for any purpose other than to identify prospective properties consumers may be interested in purchasing.
All information is deemed reliable but not guaranteed accurate. Such Information being provided is for consumers' personal, non-commercial use and may not be used for any purpose other than to identify prospective properties consumers may be interested in purchasing.