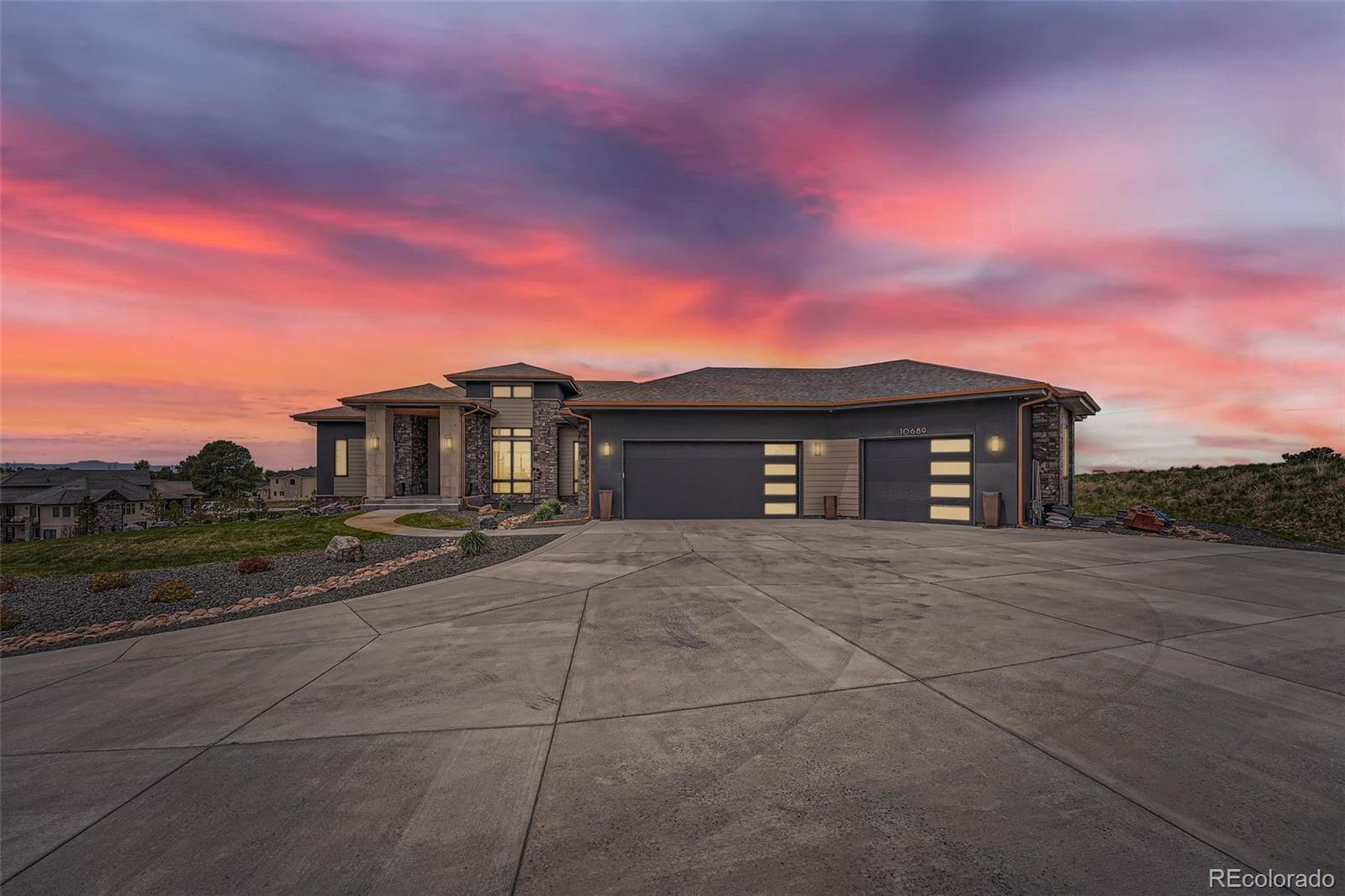10689 shadow pines road
Parker, CO 80138
5 BEDS 1-Full BATH
2.13 AC LOTResidential - Single Family

Bedrooms 5
Total Baths 5
Full Baths 1
Acreage 2.13
Status Off Market
MLS # 3670062
County Douglas
More Info
Category Residential - Single Family
Status Off Market
Acreage 2.13
MLS # 3670062
County Douglas
Amazing Location with HUGE Mountain Views and Easy Access to metro services! This is an expansive offering exceptional value for an open floor plan in the living, kitchen and dining areas, framed by massive windows and sliding doors that showcase the entire front range. Built for entertaining and enjoyment. Gourmet Kitchen, Living and Dining areas. Two Main Floor Bedrooms with en-suite baths. The Main floor oversize Primary bedroom with deck access has a huge spa-like bathroom with heated flooring, floating vanities, soaking tub, luxurious steam-sauna shower, and a custom walk-in closet, connected to the laundry room for convenience. The main level also has a large Second bedroom suite with luxurious bath. The Office provides incredible views and opens to a western-facing deck running the entire length of the west side of the home. Sunsets are spectacular from the massive, partially-covered deck! Home Audio-Visual & Security system components are included. The lower walkout level features three additional bedrooms, two bathrooms, a stunning Media (recreation) Room, complete with Wet-Bar, and Game Room. One of the lower bedrooms has been converted to a home Gym! A multi-functional Utility Room provides plenty of space for storage, office, and crafting. Walkout to a covered patio with gas fire pit and a back yard oasis that's pool and/or hot tub ready. Tons of room in the 3.5 car garage with plenty of space for storage, cars and toys! This location is ideal with grocery and gas station within 5 minutes, Southlands shopping and Parker Main Street are 10 minutes. Easy access to E-470 for Park Meadows, DIA, the Tech Center and Downtown. Situated on 2+ acres with abundant wildlife and birds. Open green-space is directly south. The 2+ acre lot directly to the west is also currently for sale and has electricity, broadband cable, soil samples completed, and HOA-approved House Plans available. Properties can be combined for 4+ acres! Schedule a Tour of this Incredible Home!
Location not available
Exterior Features
- Style Mountain Contemporary, Urban Contemporary
- Construction Single Family Residence
- Siding Stone, Stucco, Wood Siding
- Exterior Balcony, Fire Pit, Gas Valve, Lighting, Rain Gutters
- Roof Composition
- Garage Yes
- Garage Description 220 Volts, Concrete, Electric Vehicle Charging Station(s), Exterior Access Door, Finished Garage, Floor Coating, Insulated Garage, Lighted, Oversized, Smart Garage Door, Storage
- Water Well
- Sewer Septic Tank
- Lot Description Cul-De-Sac, Open Space, Sprinklers In Front, Sprinklers In Rear
Interior Features
- Appliances Bar Fridge, Convection Oven, Cooktop, Dishwasher, Disposal, Double Oven, Dryer, Gas Water Heater, Humidifier, Microwave, Range Hood, Refrigerator, Self Cleaning Oven, Smart Appliance(s), Washer, Water Softener
- Heating Forced Air
- Cooling Central Air
- Basement Concrete Perimeter, Structural
- Fireplaces 1
- Fireplaces Description Family Room, Great Room, Outside
- Year Built 2021
Neighborhood & Schools
- Subdivision Hidden Pines
- Elementary School Pine Lane Prim/Inter
- Middle School Sierra
- High School Chaparral
Financial Information
- Parcel ID R0490858


 All information is deemed reliable but not guaranteed accurate. Such Information being provided is for consumers' personal, non-commercial use and may not be used for any purpose other than to identify prospective properties consumers may be interested in purchasing.
All information is deemed reliable but not guaranteed accurate. Such Information being provided is for consumers' personal, non-commercial use and may not be used for any purpose other than to identify prospective properties consumers may be interested in purchasing.