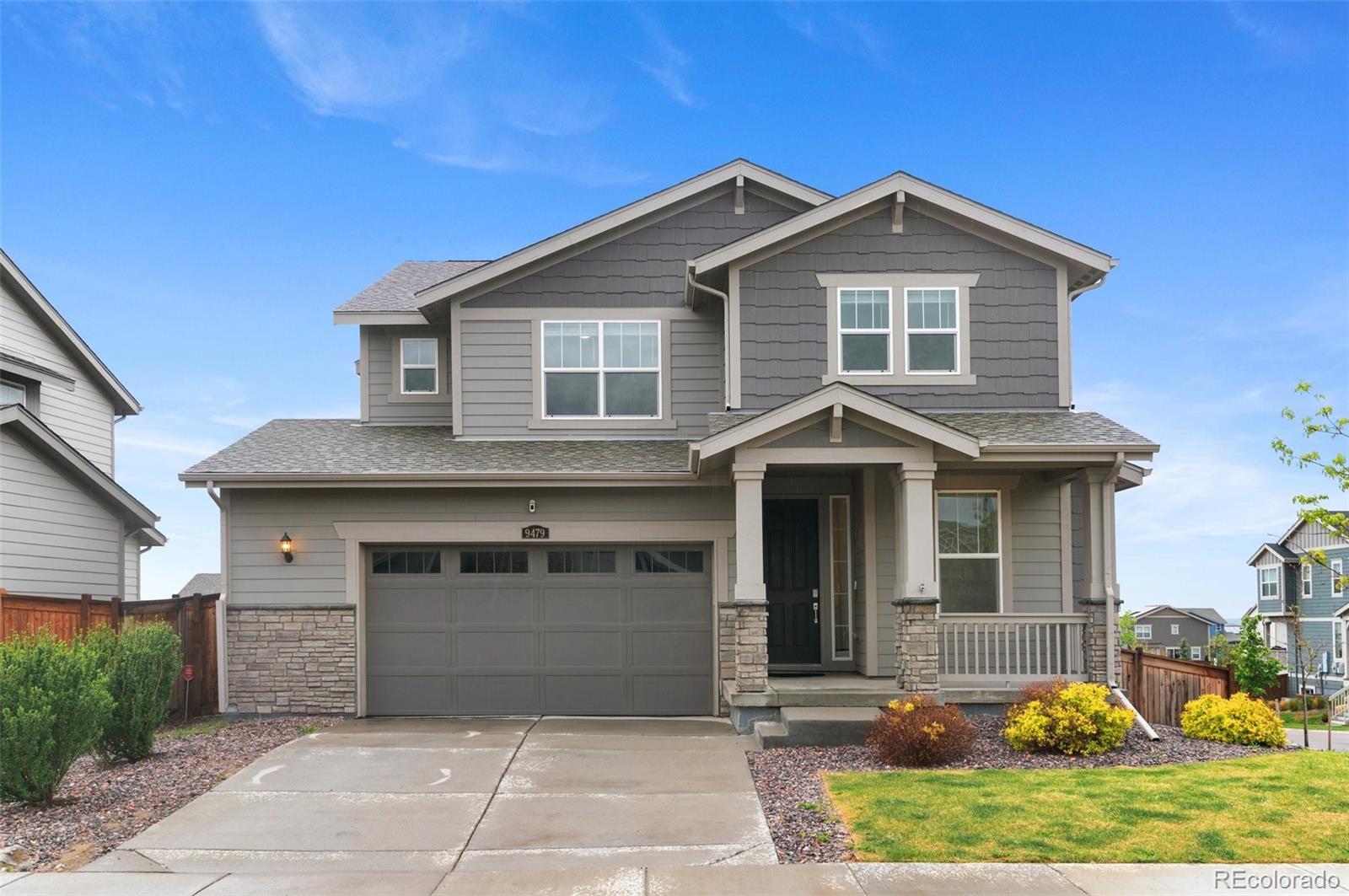9479 rifle street
Commerce City, CO 80022
4 BEDS 1-Full 1-Half BATHS
7147 AC LOTResidential - Single Family

Bedrooms 4
Total Baths 3
Full Baths 1
Acreage 7147
Status Off Market
MLS # 2442713
County Adams
More Info
Category Residential - Single Family
Status Off Market
Acreage 7147
MLS # 2442713
County Adams
Welcome home to this 4 bed, 3 bath, energy-efficient home packed with tech-savvy upgrades and mountain views! Built in 2020, it has everything today's buyers want: crisp colors, open layout, smart everything, primary suite, walkout basement, and more! From smart locks, thermostat, and window coverings to data wired in every room and owned solar panels, this home is perfect for anyone who loves saving energy and controlling everything from a phone or remote. The spacious 2,436 sq ft layout offers tons of natural light and modern convenience, with an open floor plan that's perfect for entertaining, and a walk-out basement that’s ready for you to finish and add equity. Situated on a corner lot with a fenced yard and sprinklers in front, the west-facing deck just off the kitchen makes grilling easy while soaking up the views. Inside, you’ll love the generous room sizes—three of the four bedrooms have walk-in closets, and the laundry room is conveniently located on the same floor as the bedrooms. The west-facing primary suite is a true retreat with gorgeous mountain views, a spa-like ensuite, and a huge walk-in closet. Located near Tower & 104th, you are close to retail, shopping, restaurants, and the airport. Schedule your showing today and discover high-tech comfort with room to grow!
Location not available
Exterior Features
- Style Traditional
- Construction Single Family Residence
- Siding Block, Brick, Frame, Vinyl Siding
- Exterior Private Yard, Rain Gutters, Smart Irrigation
- Roof Shingle
- Garage Yes
- Garage Description 220 Volts, Concrete, Dry Walled, Insulated Garage, Lift, Oversized, Smart Garage Door
- Water Public
- Sewer Public Sewer
- Lot Description Corner Lot, Landscaped, Master Planned, Sloped, Sprinklers In Front
Interior Features
- Appliances Dishwasher, Disposal, Dryer, Gas Water Heater, Microwave, Range, Refrigerator, Self Cleaning Oven, Washer
- Heating Forced Air
- Cooling Central Air
- Basement Block
- Year Built 2020
Neighborhood & Schools
- Subdivision Buffalo Highlands
- Elementary School Southlawn
- Middle School Otho Stuart
- High School Prairie View
Financial Information
- Parcel ID R0194393
- Zoning PUD
Listing Information
Properties displayed may be listed or sold by various participants in the MLS.


 All information is deemed reliable but not guaranteed accurate. Such Information being provided is for consumers' personal, non-commercial use and may not be used for any purpose other than to identify prospective properties consumers may be interested in purchasing.
All information is deemed reliable but not guaranteed accurate. Such Information being provided is for consumers' personal, non-commercial use and may not be used for any purpose other than to identify prospective properties consumers may be interested in purchasing.