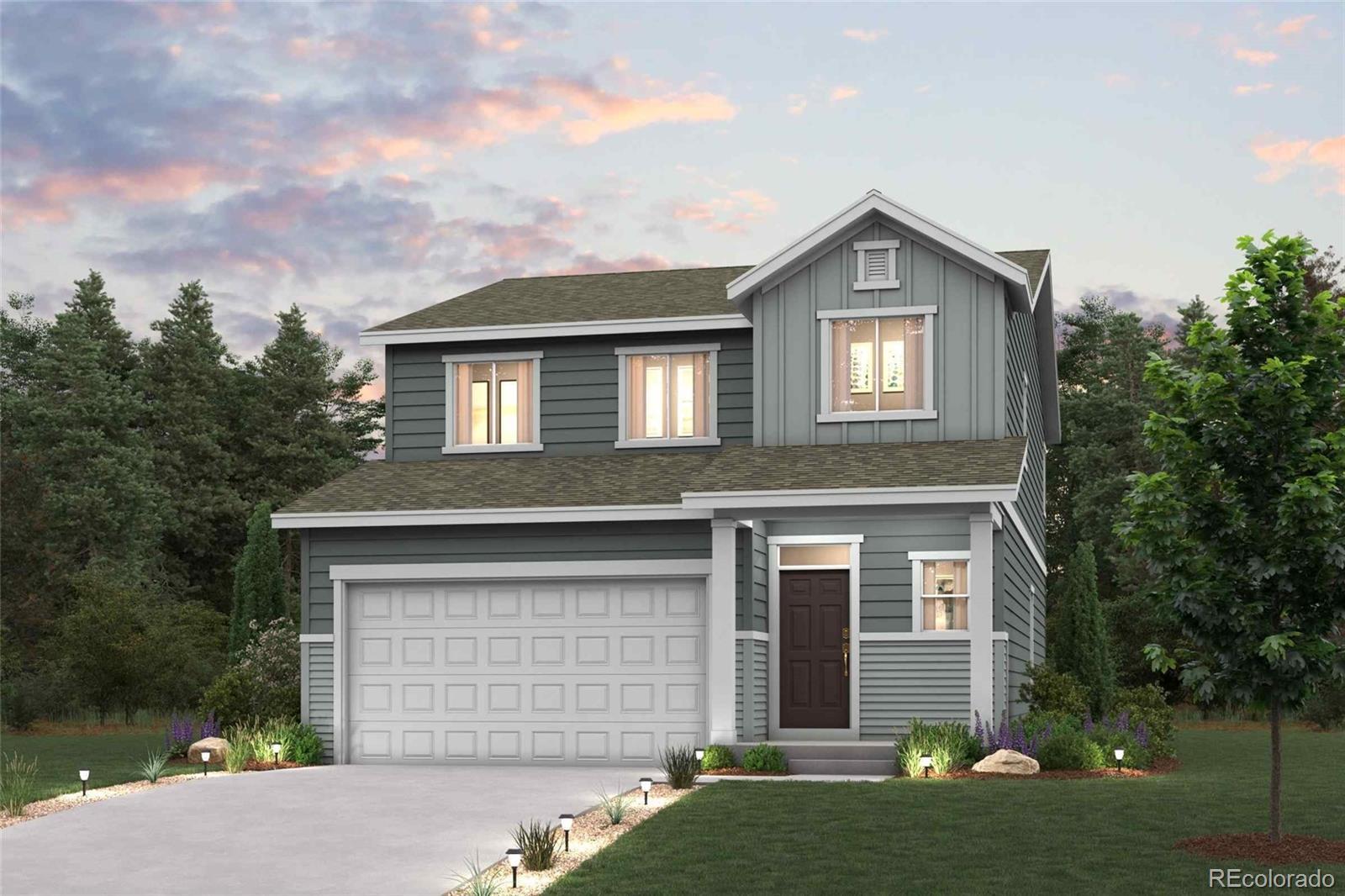2145 flower blossom avenue
Brighton, CO 80601
3 BEDS 2-Full 1-Half BATHS
5695 AC LOTResidential - Single Family

Bedrooms 3
Total Baths 3
Full Baths 2
Acreage 5695
Status Off Market
MLS # 3673363
County Adams
More Info
Category Residential - Single Family
Status Off Market
Acreage 5695
MLS # 3673363
County Adams
Discover the charm and elegance of the Spruce floor plan, designed to elevate your living experience. At the heart of this home is a large kitchen featuring an inviting island, a wraparound counter, and a built-in pantry. Adjacent to the kitchen, you’ll enjoy a dining area and airy great room, perfect for both relaxation and entertaining. This level also includes a private study. The upstairs features a lavish owner’s suite with a generous walk-in closet and a private bath with dual vanities and a walk-in shower. An additional bath and a versatile loft space complete this modern layout. Potential options include a covered patio, plus extra bedrooms in lieu of the loft and study.scover the charm and elegance of the Spruce floor plan, designed to elevate your living experience. At the heart of this home is a large kitchen featuring an inviting island, a wraparound counter, and a built-in pantry. Adjacent to the kitchen, you’ll enjoy a dining area and airy great room, perfect for both relaxation and entertaining. This level also includes a private study. The upstairs features a lavish owner’s suite with a generous walk-in closet and a private bath with dual vanities and a walk-in shower. An additional bath and a versatile loft space complete this modern layout. Potential options include a covered patio, plus extra bedrooms in lieu of the loft and study.Ask us about our current incentives.
Location not available
Exterior Features
- Style Contemporary
- Construction Single Family Residence
- Siding Frame, Stone, Vinyl Siding
- Exterior Private Yard
- Roof Composition
- Garage No
- Garage Description Concrete
- Water Public
- Sewer Public Sewer
- Lot Description Landscaped
Interior Features
- Appliances Dishwasher, Disposal, Microwave, Oven, Range, Tankless Water Heater
- Heating Forced Air, Natural Gas
- Cooling Central Air
- Year Built 2025
Neighborhood & Schools
- Subdivision Farmlore
- Elementary School Henderson
- Middle School Prairie View
- High School Riverdale Ridge
Financial Information
- Parcel ID R0213903
Listing Information
Properties displayed may be listed or sold by various participants in the MLS.


 All information is deemed reliable but not guaranteed accurate. Such Information being provided is for consumers' personal, non-commercial use and may not be used for any purpose other than to identify prospective properties consumers may be interested in purchasing.
All information is deemed reliable but not guaranteed accurate. Such Information being provided is for consumers' personal, non-commercial use and may not be used for any purpose other than to identify prospective properties consumers may be interested in purchasing.