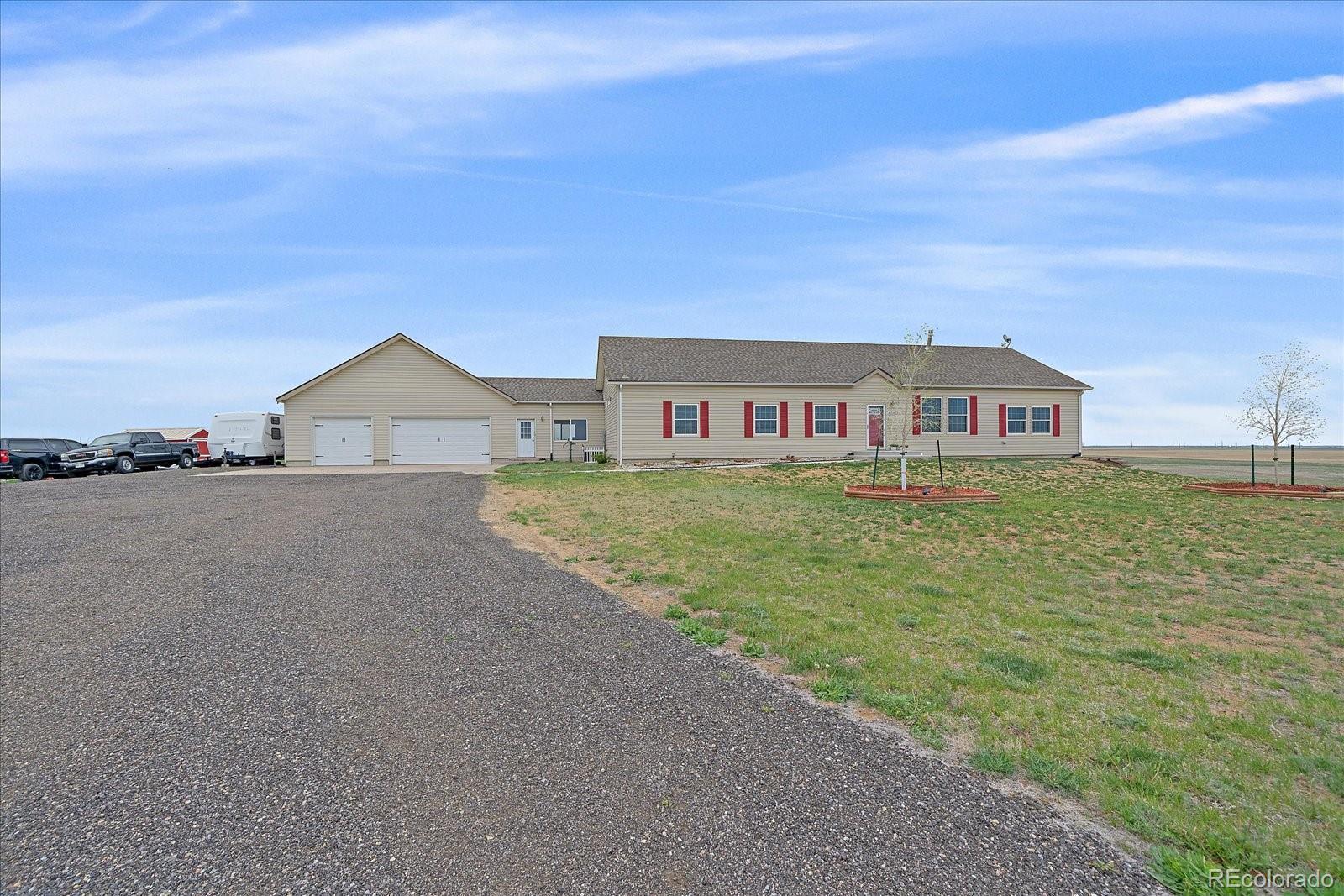14551 n harback road
Keenesburg, CO 80643
6 BEDS 2-Full BATHS
40.11 AC LOTResidential - Single Family

Bedrooms 6
Total Baths 2
Full Baths 2
Acreage 40.12
Status Off Market
MLS # 7390965
County Adams
More Info
Category Residential - Single Family
Status Off Market
Acreage 40.12
MLS # 7390965
County Adams
This beautifully updated 6-bedroom, 2-bathroom home offers modern comfort with the space and freedom of rural living. On a 40-acre lot, this property is perfectly suited for growing crops, raising livestock, or simply enjoying wide open spaces.
Step inside to discover ample living space for family and guests. Enjoy an expansive primary suite, complete with a 5-piece bathroom, including a jetted soaking tub, dual vanities, a large shower, and a walk in closet.
All bedrooms have walk in closets. Two bedrooms added in the unfinished basement were permitted and inspected June 2023.
The home features an open-concept layout, a spacious kitchen with a new extra big farmhouse sink and new faucet put in Feb. 2024.
Other interior updates that have been done are:
*New light fixtures and faucets, and painted vanities in both bathrooms – Winter 2024.
*New sliding glass door in dining room leading to the deck – Spring 2024.
*Hot water heater switched to electric to save on propane – Dec. 2021
*Flooring: Vinyl and carpet – Nov. 2021
*All light fixtures and paint in the whole house – Nov. 2021
* Kitchen appliances: Samsung Refrigerator- Nov. 2022, Samsung Stove – Feb. 2022, KitchenAid Dishwaster – Jan. 2022.
Outside, this 40-acre parcel is an opportunity to own a slice of countryside paradise. The domestic well permit allows for 1 acre of irrigation and water of livestock.
*New Trex 36’ x 16.5’ deck – Fall 2024
*Playground is only a year old and is included.
*Walk out basement concrete patio enlarged – Summer 2024
*New concreate patio between garage and deck – Summer 2024
*New 8’x16’ Shed – Summer 2023.
*Recycled asphalt driveway – Fall 2023
*Retaining walls for gardening are to get rid of hill.
*Added electrical sub panels in the garage and basement. This was inspected under the permit on the 2 basement bedrooms.
Don't miss your chance to enjoy peaceful country living with all the modern updates you need. Schedule your private tour today!
Location not available
Exterior Features
- Construction Single Family Residence
- Siding Frame
- Exterior Garden
- Roof Composition
- Garage No
- Garage Description Asphalt
- Water Well
- Sewer Septic Tank
Interior Features
- Appliances Dishwasher, Disposal, Dryer, Electric Water Heater, Microwave, Oven, Washer
- Heating Forced Air
- Cooling Central Air
- Basement Concrete Perimeter
- Fireplaces 1
- Fireplaces Description Family Room
- Year Built 2004
Neighborhood & Schools
- Subdivision Brighton East Rural - 102
- Elementary School Hoff
- Middle School Weld Central
- High School Weld Central
Financial Information
- Parcel ID R0154795
- Zoning A-3
Listing Information
Properties displayed may be listed or sold by various participants in the MLS.


 All information is deemed reliable but not guaranteed accurate. Such Information being provided is for consumers' personal, non-commercial use and may not be used for any purpose other than to identify prospective properties consumers may be interested in purchasing.
All information is deemed reliable but not guaranteed accurate. Such Information being provided is for consumers' personal, non-commercial use and may not be used for any purpose other than to identify prospective properties consumers may be interested in purchasing.