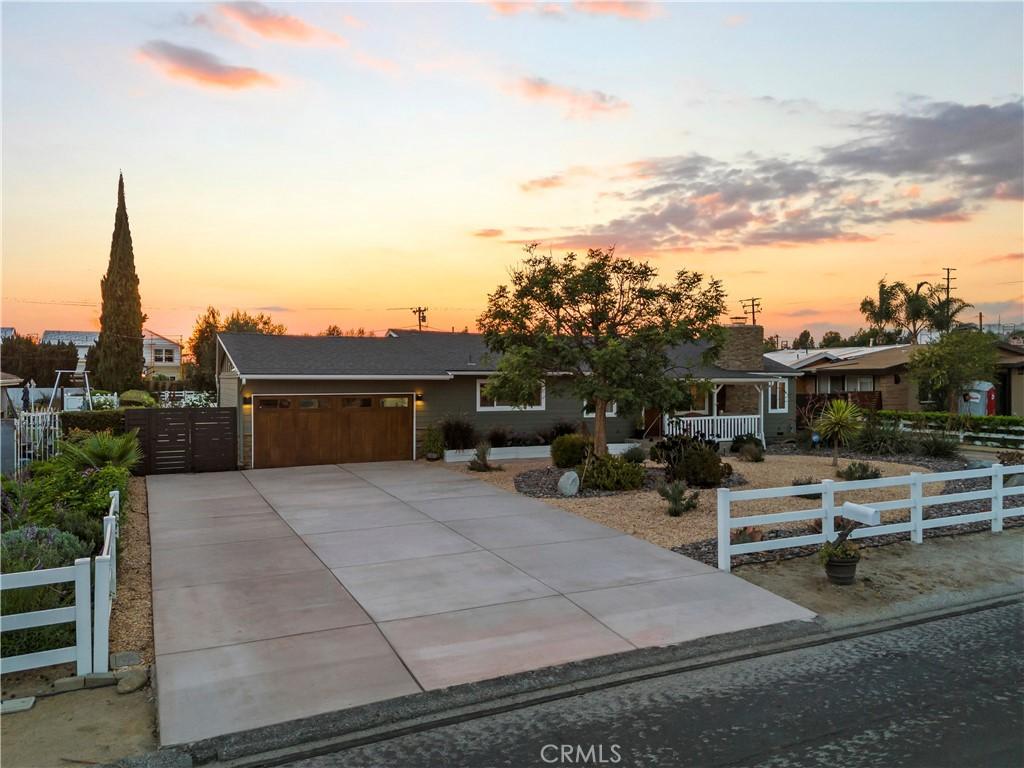4935 maureen lane
Moorpark, CA 93021
5 BEDS 3-Full 1-Half BATHS
0.46 AC LOTResidential - Single Family

Bedrooms 5
Total Baths 4
Full Baths 3
Acreage 0.46
Status Off Market
MLS # SR25227234
County Ventura
More Info
Category Residential - Single Family
Status Off Market
Acreage 0.46
MLS # SR25227234
County Ventura
Welcome to one of the best kept secrets in Moorpark, a single story estate that has been taken to an entirely new level with over $900k in recent upgrades, creating a home that feels more like a private resort than a house. From the front, the stunning curb appeal sets the tone with a Craftsman vibe, highlighted by an elegant wooden style garage door on the two car garage, tasteful hardscape, and a stacked stone chimney that makes a lasting first impression. Inside, soaring vaulted ceilings with exposed beams and wide plank flooring create an inviting sense of scale, while the living room is anchored by an elegant stone fireplace with a wooden mantle that adds warmth and character to the open design. The living and dining areas flow into the chef’s kitchen, which features quartz counters, custom cabinetry, an elegant tile backsplash with pot filler, and professional grade Monogram appliances that make both daily living and entertaining a pleasure. A major addition completed in 2024 created the luxurious primary suite with direct backyard access, a spacious walk in closet, and a spa inspired bathroom featuring dual vanities, a freestanding soaking tub, and a designer glass shower, along with two additional bedrooms, an extra bathroom, and a versatile flex room that can be used as a media retreat or family lounge. One of the guest bedrooms enjoys its own private bathroom, while another guest bath supports the remaining bedrooms. The dedicated office offers flexibility and could easily serve as a fifth bedroom if desired. Outside, the backyard is a true showpiece with amazing landscaping, layered hardscape, and a pool and spa completed in 2025 with a luxury porcelain tiled deck, wireless phone controls, color changing lights, and the safety and convenience of an electric cover. An electric cabana with remote controlled roof slats and built in lighting anchors the entertaining space alongside a full outdoor kitchen, while a separate flagstone patio with gazebo near the sport court and turf play area provides another shaded spot to relax or gather. Mature olive trees, lush hedges, and custom perimeter lighting complete the outdoor setting. With equestrian zoning, RV parking, and every major improvement complete, this home is turnkey, beautifully landscaped, and designed to impress, all while being in close proximity to restaurants, shops, award winning schools, and the 118 and 23 freeways.
Location not available
Exterior Features
- Style PatioHome
- Construction Single Family
- Roof Composition,Shingle
- Garage Yes
- Garage Description Driveway, Garage
- Water Public
- Sewer PublicSewer
- Lot Description ZeroToOneUnitAcre, BackYard, FrontYard, Garden, Landscaped, Level, SprinklerSystem, StreetLevel, Trees
Interior Features
- Appliances Dishwasher, ElectricOven, GasCooktop, Microwave, RangeHood, VentedExhaustFan
- Heating Central, ForcedAir
- Cooling CentralAir
- Fireplaces Yes
- Fireplaces Description LivingRoom
- Year Built 1956
Neighborhood & Schools
- Subdivision Custom
Financial Information
- Parcel ID 5060042035
Listing Information
California DRE #02247371


 All information is deemed reliable but not guaranteed accurate. Such Information being provided is for consumers' personal, non-commercial use and may not be used for any purpose other than to identify prospective properties consumers may be interested in purchasing.
All information is deemed reliable but not guaranteed accurate. Such Information being provided is for consumers' personal, non-commercial use and may not be used for any purpose other than to identify prospective properties consumers may be interested in purchasing.