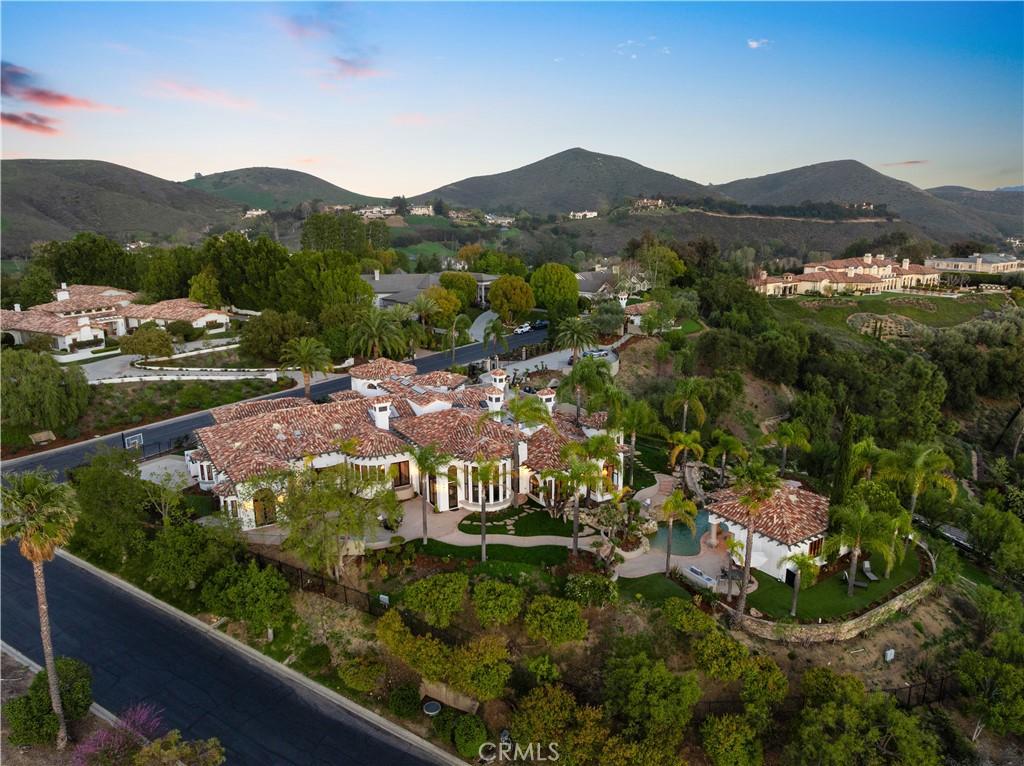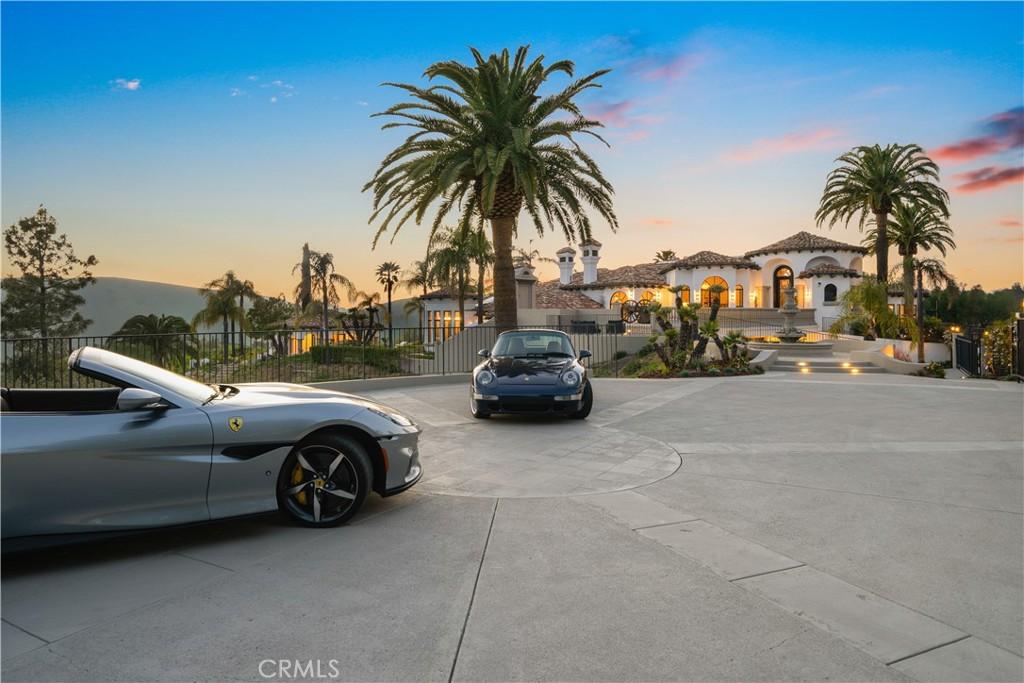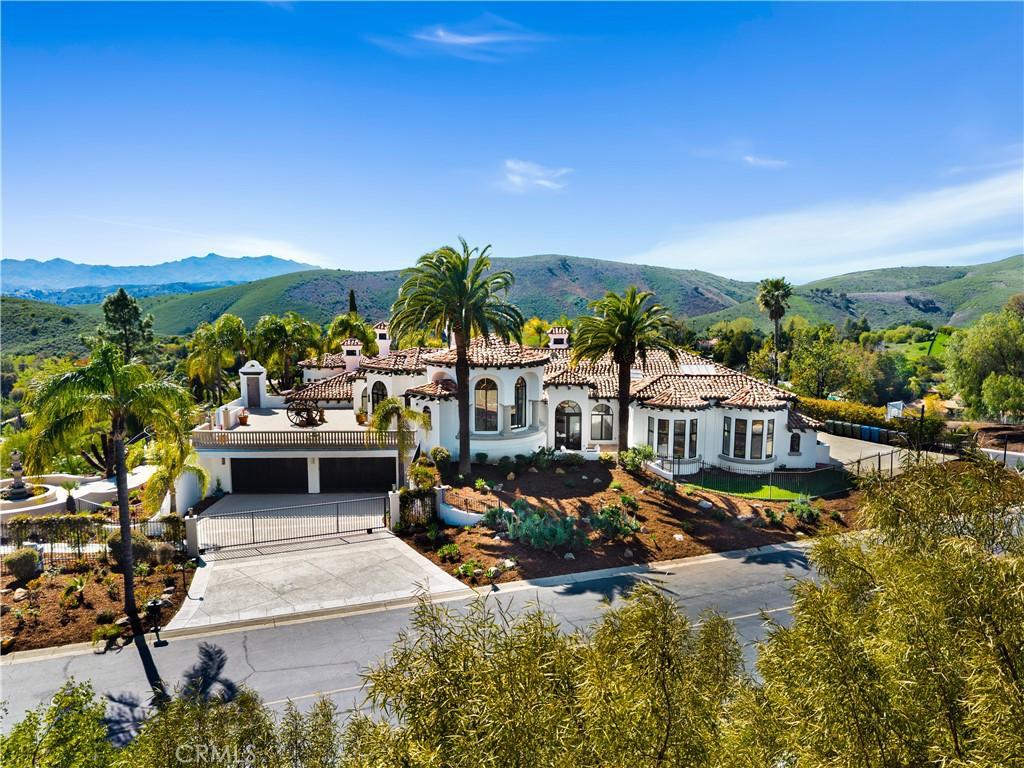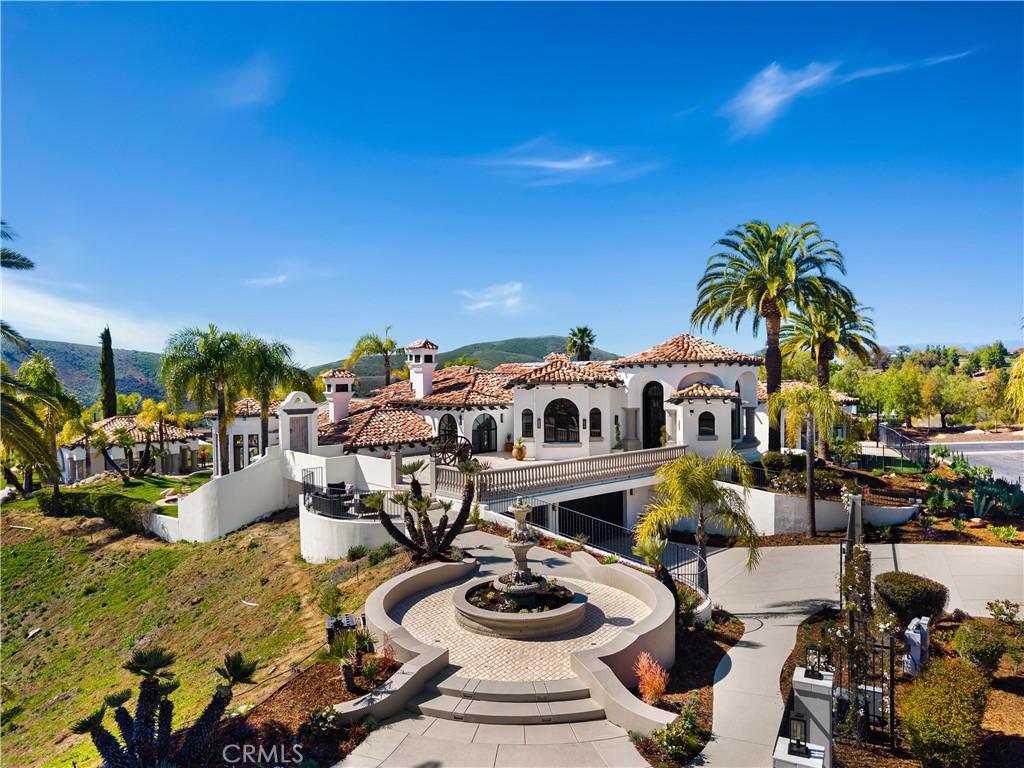Mountain Homes Realty
1-833-379-63931090 vista ridge lane
Westlake Village, CA 91362
$9,749,000
8 BEDS 10 BATHS
10,607 SQFT3.16 AC LOTResidential - Single Family




Bedrooms 8
Total Baths 10
Full Baths 10
Square Feet 10607
Acreage 3.16
Status Active
MLS # SR25090335
County Ventura
More Info
Category Residential - Single Family
Status Active
Square Feet 10607
Acreage 3.16
MLS # SR25090335
County Ventura
This breathtaking property is a true masterpiece of luxury and design! A gated Spanish contemporary compound in the exclusive North Ranch Country Club Estates, it combines traditional elegance with modern sophistication. Reimagined by designer Robb Friedman, the home offers unparalleled craftsmanship, panoramic mountain views, and lavish amenities.
Key Features:
• Interior Highlights:
• Gourmet Kitchen: Custom cabinetry, dual Viking refrigerators, 66-inch Viking Tuscany range, two dishwashers, and a butler’s pantry.
• Entertainment: State-of-the-art theater, game room, and dual powder rooms.
• Luxurious Primary Suite: Includes a sitting room, cement fireplace, European white oak/glass walk-in closet, a spa-like bathroom with a cement soaking tub, custom shower, and a massage/yoga room.
• High-End Finishes: Moroccan lime-wash accent walls, custom European wide-plank white oak flooring, and designer bathrooms.
• Resort-Style Grounds:
• Two pools: One with a waterfall and pool house, the other with waterslides and a grotto.
• Multiple outdoor entertaining spaces: Two BBQ areas, a gazebo, and sprawling lawns.
• Scenic exploration: Custom rock staircases spanning 3+ acres of grounds with jetliner views.
• Additional Luxuries:
• Elevator and dumbwaiter for convenience.
• Detached guest house and pool house.
• Oversized 4-car garage with storage.
• Oversized Solar Power System.
Every detail of this estate is meticulously curated for beauty and functionality, making it a rare gem in the luxury market.
Location not available
Exterior Features
- Style Contemporary, Spanish
- Construction Single Family
- Siding Plaster, Stucco, CopperPlumbing
- Exterior Barbecue
- Roof SpanishTile
- Garage Yes
- Garage Description 4
- Water Public
- Sewer PublicSewer
- Lot Description CornerLot, DripIrrigationBubblers, LotOver40000Sqft, OnGolfCourse, SprinklerSystem
Interior Features
- Appliances SixBurnerStove, Barbecue, DoubleOven, Dishwasher, EnergyStarQualifiedAppliances, ElectricRange, Freezer, Disposal, GasRange, IceMaker, Microwave, Refrigerator, WaterToRefrigerator, Dryer, Washer
- Heating Central, ForcedAir
- Cooling CentralAir, Gas
- Living Area 10,607 SQFT
- Year Built 1993
Neighborhood & Schools
- Subdivision Country Club Estates (785)
Financial Information
- Parcel ID 6800272285
- Zoning RPD1.5
Additional Services
Internet Service Providers
Listing Information
Listing Provided Courtesy of Compass - (818) 430-3663
The data for this listing came from the California Regional MLS
Listing data is current as of 10/07/2025.
California DRE #02247371


 All information is deemed reliable but not guaranteed accurate. Such Information being provided is for consumers' personal, non-commercial use and may not be used for any purpose other than to identify prospective properties consumers may be interested in purchasing.
All information is deemed reliable but not guaranteed accurate. Such Information being provided is for consumers' personal, non-commercial use and may not be used for any purpose other than to identify prospective properties consumers may be interested in purchasing.