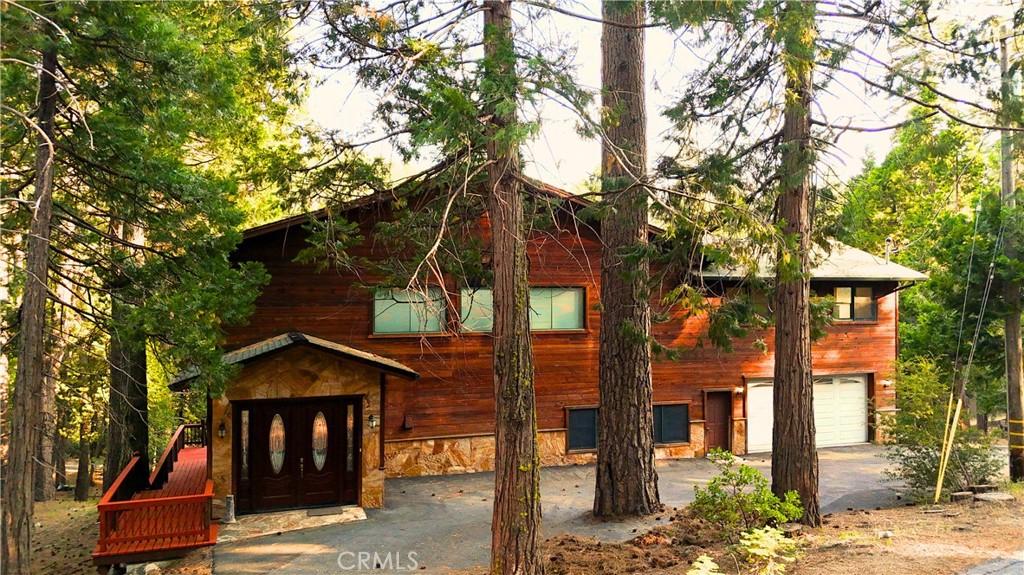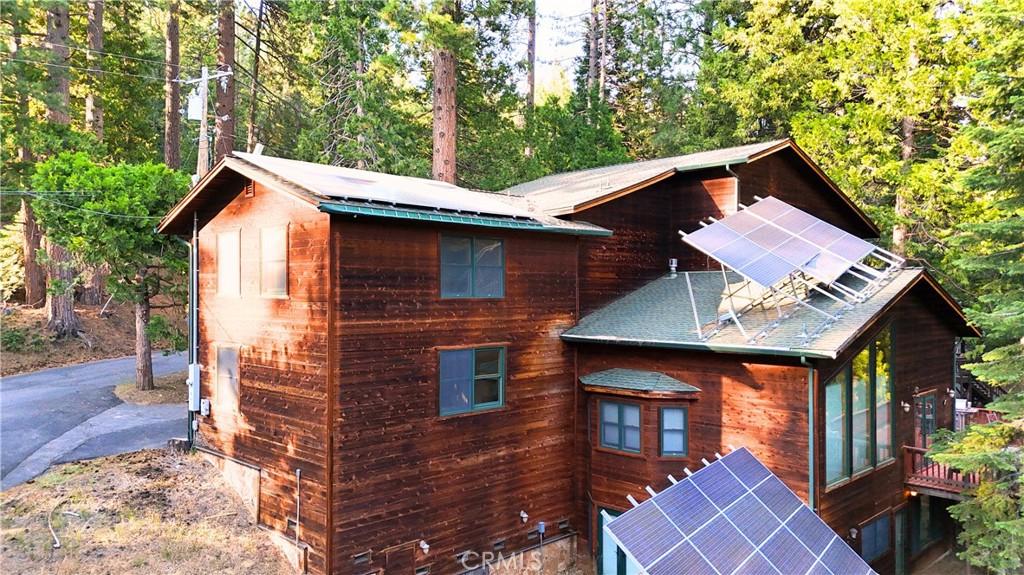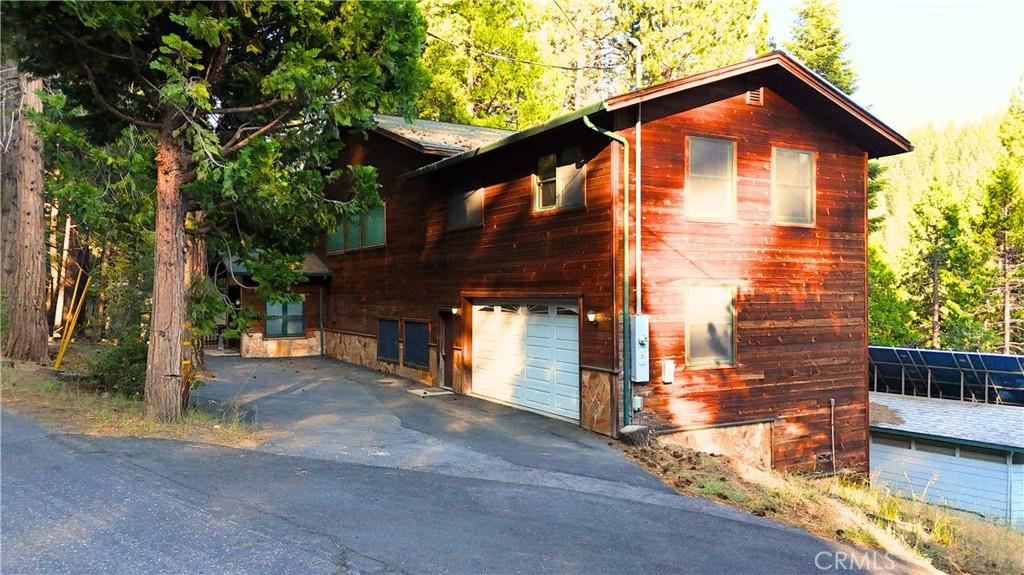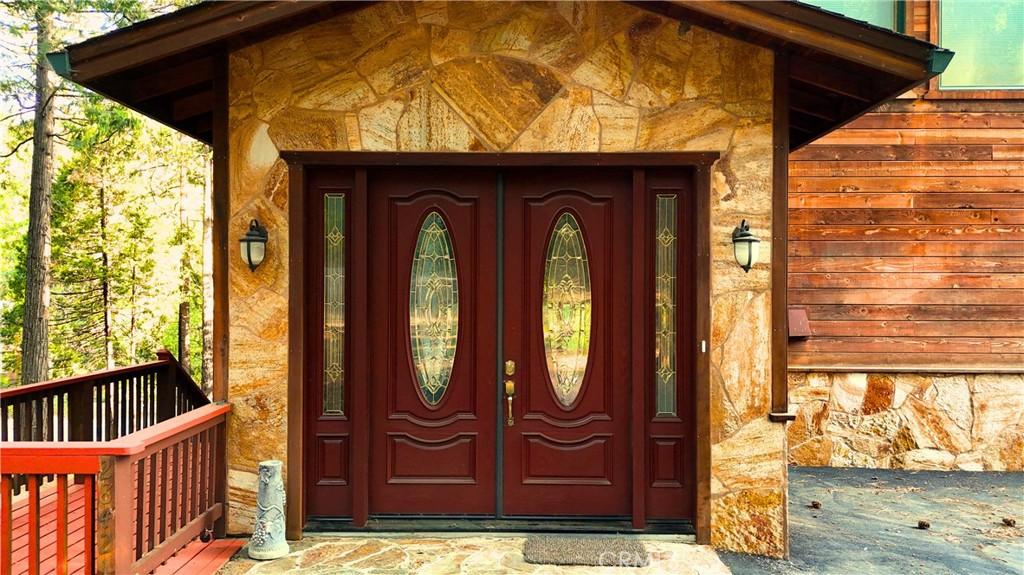Mountain Homes Realty
1-833-379-6393Price Changed
28421 old strawberry drive
Strawberry, CA 95375
$1,450,000
4 BEDS 3 BATHS
4,317 SQFT0.21 AC LOTResidential - Cabin
Price Changed




Bedrooms 4
Total Baths 3
Full Baths 3
Square Feet 4317
Acreage 0.2157
Status Active
MLS # MC25176944
County Tuolumne
More Info
Category Residential - Cabin
Status Active
Square Feet 4317
Acreage 0.2157
MLS # MC25176944
County Tuolumne
Welcome to 28421 Old Strawberry Dr, a truly unique and spacious mountain retreat located in the highly desirable community of Strawberry, CA—just minutes from Pinecrest Lake, Dodge Ridge Ski Resort, hiking trails, and the historic Strawberry Store. Backing up to National Forest open space, this well-maintained 3-level, 4-bedroom, 3-bathroom home offers privacy, functionality, and rustic charm with room for the whole family to relax or entertain. As you arrive, you're greeted by a high-wide hardwood double-door entry with gorgeous stairs that lead down to a cozy sunken living room with a stone fireplace and granite wall surround. The formal dining room is separated for intimate gatherings, and the chef’s kitchen is a dream—featuring granite countertops, a stainless steel double sink, pantry, kitchen island, microwave, exhaust hood with four lights, and a commercial-grade 4-burner stove with grill. Recessed lighting, two chandeliers, and crown-molded high ceilings throughout add elegance and warmth. The laundry room is separately located with easy access from the kitchen, garage, and basement.
The home offers multiple living zones, including a loft with a wood-paneled ceiling, a play/entertainment room with a built-in wine bar, and a connected basement—all accessible via handcrafted wooden stair rails. Flooring includes a mix of tile, carpet, and custom woodwork, with wood-paneled walls throughout for that classic mountain-cabin feel. The layout includes several separate entry/exit points, plenty of closet space, and a hallway with extra built-in storage. The bathrooms are thoughtfully designed with separate shower and toilet rooms, a jetted soaking tub, custom blinds, and thermostats on all levels for comfort. The home is also equipped with solar panels, a jacuzzi (never used, needs attention), a cable-ready basement with electrical boiler, and exterior plumbing access. Step outside and enjoy a large, pine tree-shaded backyard, a paved driveway with asphalt loop-around access, and a two-car garage plus outdoor parking space. The home is on a domestic well with sweet water, and the irrigation canal and walking trails are just a short walk away. Full-time mountain residence, or a potential vacation rental investment. With proximity to year-round attractions including Dodge Ridge’s new summer biking adventures, Pinecrest Lake, and endless outdoor recreation.
Location not available
Exterior Features
- Construction Single Family
- Siding Asphalt, Drywall, Concrete, Stucco, WoodSiding
- Exterior RainGutters
- Roof Composition,Shingle
- Garage Yes
- Garage Description DrivewayDownSlopeFromStreet, DoorSingle, Driveway, GarageFacesFront, Garage, Paved, OnStreet
- Water Well
- Sewer PrivateSewer
- Lot Description IrregularLot, Trees
Interior Features
- Appliances Dishwasher, ElectricWaterHeater, Disposal, GasRange, Microwave, WaterHeater
- Heating Central, Electric, Fireplaces, Solar
- Cooling CentralAir, Electric
- Fireplaces Yes
- Fireplaces Description FamilyRoom, Gas
- Living Area 4,317 SQFT
- Year Built 1965
Financial Information
- Parcel ID 024242009000
- Zoning R-1:MX
Additional Services
Internet Service Providers
Listing Information
Listing Provided Courtesy of Century 21 Select Real Estate - (209) 564-9999
The data for this listing came from the California Regional MLS
Listing data is current as of 01/09/2026.
California DRE #02247371


 All information is deemed reliable but not guaranteed accurate. Such Information being provided is for consumers' personal, non-commercial use and may not be used for any purpose other than to identify prospective properties consumers may be interested in purchasing.
All information is deemed reliable but not guaranteed accurate. Such Information being provided is for consumers' personal, non-commercial use and may not be used for any purpose other than to identify prospective properties consumers may be interested in purchasing.