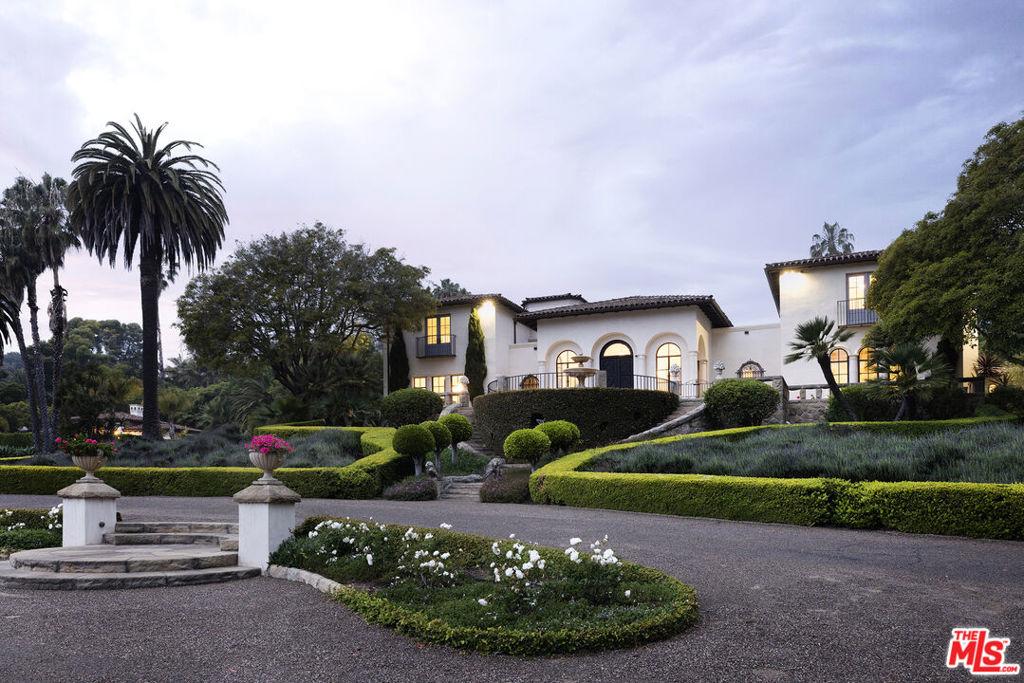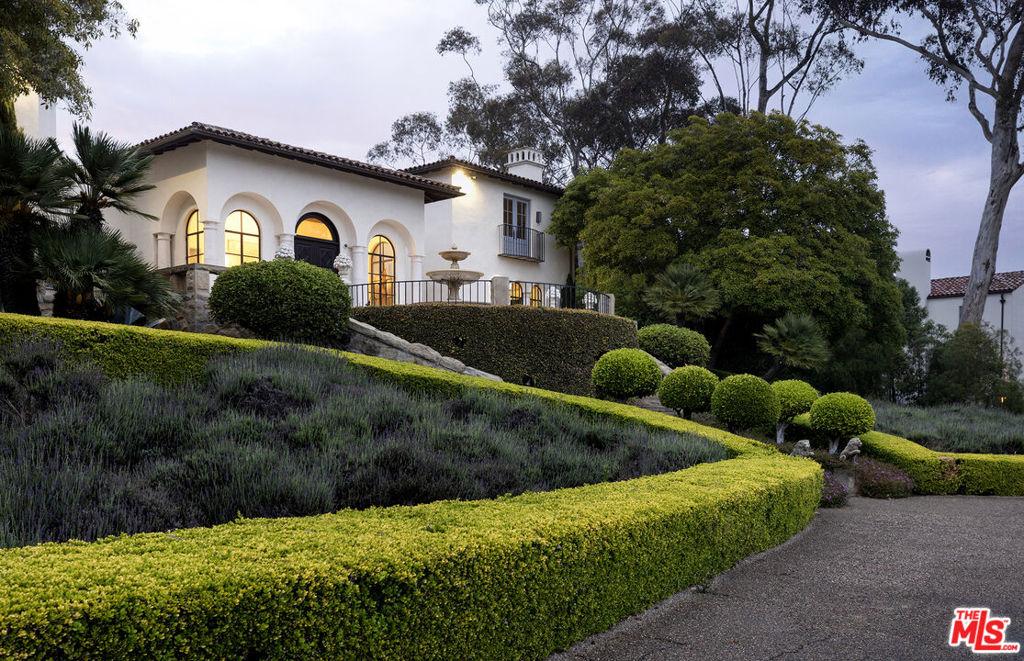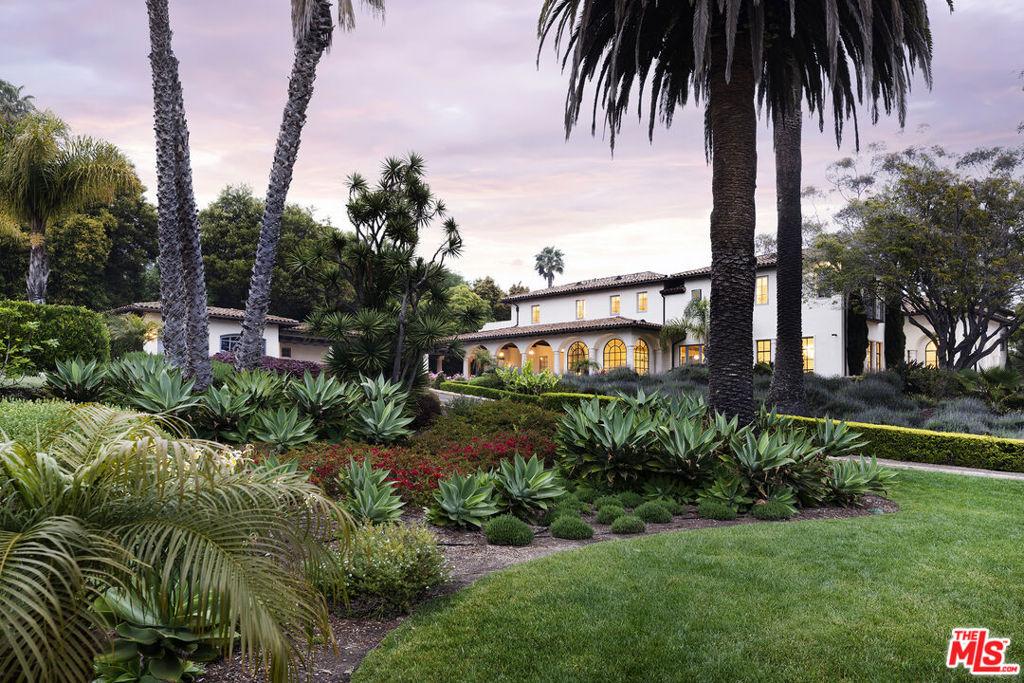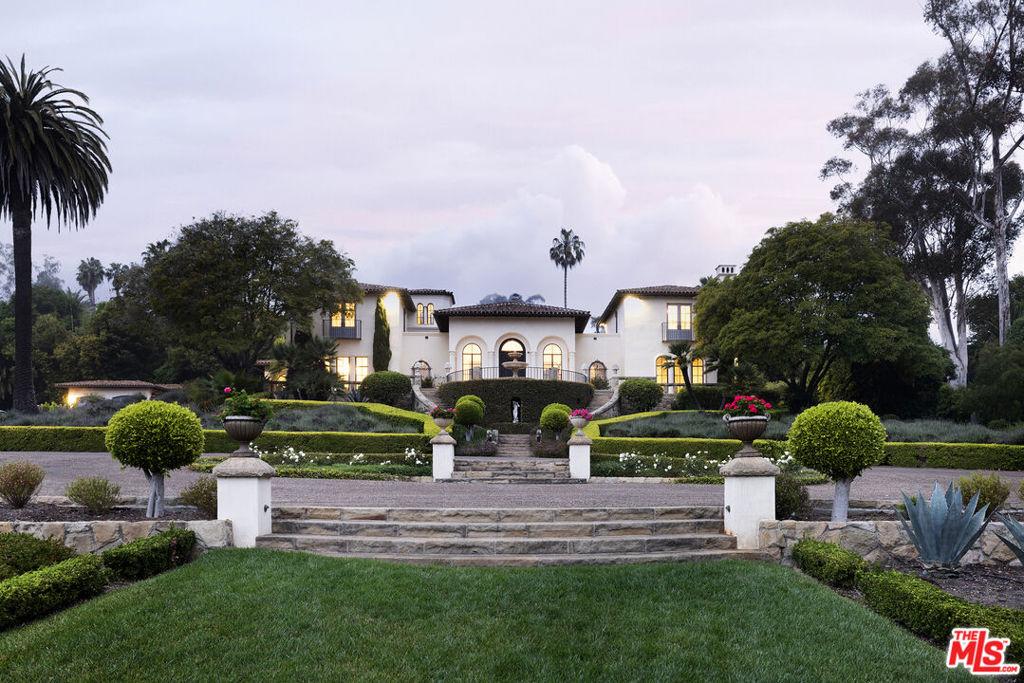Mountain Homes Realty
1-833-379-63931084 golf road
Santa Barbara, CA 93108
$29,750,000
8 BEDS 8-Full 2-Half BATHS
8,755 SQFT3.16 AC LOTResidential - Single Family




Bedrooms 8
Total Baths 10
Full Baths 8
Square Feet 8755
Acreage 3.16
Status Active
MLS # 25517591
County Santa Barbara
More Info
Category Residential - Single Family
Status Active
Square Feet 8755
Acreage 3.16
MLS # 25517591
County Santa Barbara
Discover the newly priced Villa Cascina, an enchanting reflection of Montecito's rich history set on three acres of lush gardens. Tucked away on a prestigious private lane, this magnificent 1920s estate was reimagined in 2016, with its timeless architectural character preserved while modern luxuries were introduced. Nestled in the iconic Lower Village, this gated, livable estate property showcases breathtaking views of its natural environment and surrounding mountains, while sitting in close proximity to Coast Village Road's famed restaurants and boutiques. Upon entering through the gated main drive, discover three private, sprawling acres of lush gardens, meandering pathways, and beautiful landscaping, all setting the tone for the grandeur that awaits. The 7,299-square-foot main residence features six bedrooms, an office, and six full bathrooms (plus an additional two half-bathrooms), all exquisitely appointed with fine finishes. The main level is welcoming with a bright and open floor plan, highlighted by a marvelous foyer, beamed ceilings, and wood floors. Elegant Moroccan-style archways and steel doors and windows lead to a central courtyard adorned with antique tiles and a grand outdoor fireplace. Enjoy a fully equipped gourmet kitchen, formal dining and living rooms, and a dedicated media room. The generously sized primary suite finishes out the ground floor and is equipped with a luxurious bathroom and grand walk-in closet. Upstairs, four spacious and private en-suite bedrooms await. The lower level houses a sizable wine cellar perfect for the wine aficionado and collector. Amenities abound outside, including a swimmer's pool and cabana, sauna, and a north/south championship tennis court. Multiple additional structures on the three-acre parcel form intentional spaces for all of life's necessities; a separate two-bedroom, one-bath guest house offers privacy and comfort for visitors, a large gym space provides wellness, and a spacious four-car garages provide ample parking. Impeccably landscaped grounds with an ocean view, formal gardens, and romantic courtyards coalesce in an idyllic setting for this exceptional estate that is rooted in Montecito's history yet encompasses all of the modern luxuries. Whether seeking a private sanctuary or an entertainer's paradise, this historic Montecito estate offers a rare opportunity to live in grandeur while also enjoying the allure of the Lower Village.
Location not available
Exterior Features
- Style Mediterranean
- Construction Single Family
- Garage Yes
- Garage Description Driveway
Interior Features
- Appliances Barbecue, Dishwasher, Disposal, Refrigerator, Dryer, Washer
- Heating ForcedAir
- Fireplaces Yes
- Fireplaces Description FamilyRoom, LivingRoom
- Living Area 8,755 SQFT
- Year Built 1923
Financial Information
- Parcel ID 009091011
- Zoning 2-E-1
Additional Services
Internet Service Providers
Listing Information
Listing Provided Courtesy of Compass
The data for this listing came from the California Regional MLS
Listing data is current as of 01/08/2026.
California DRE #02247371


 All information is deemed reliable but not guaranteed accurate. Such Information being provided is for consumers' personal, non-commercial use and may not be used for any purpose other than to identify prospective properties consumers may be interested in purchasing.
All information is deemed reliable but not guaranteed accurate. Such Information being provided is for consumers' personal, non-commercial use and may not be used for any purpose other than to identify prospective properties consumers may be interested in purchasing.