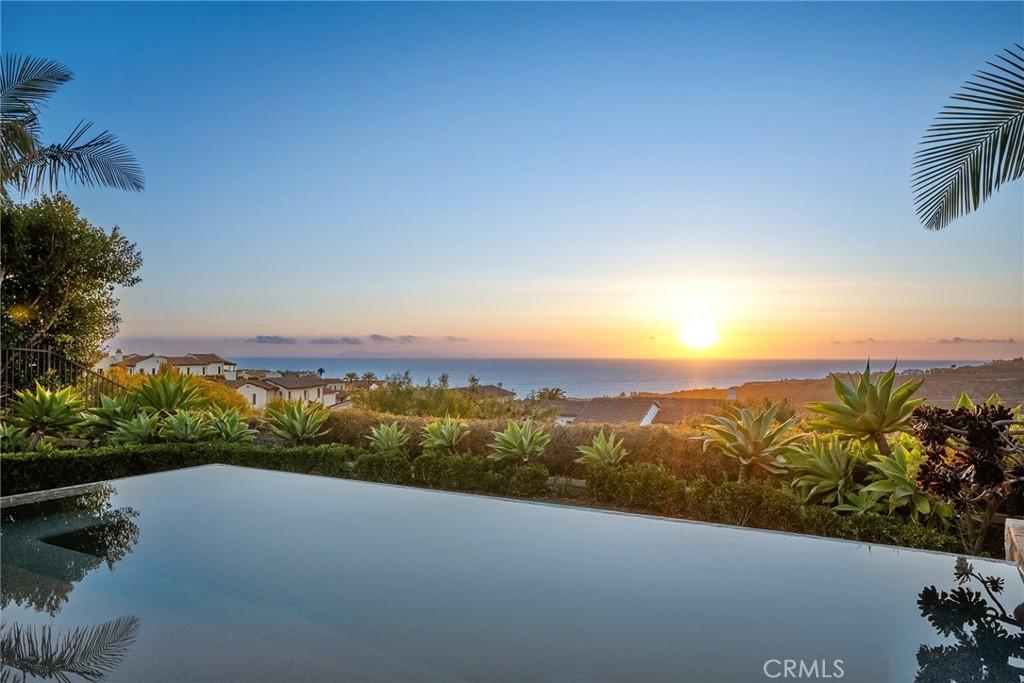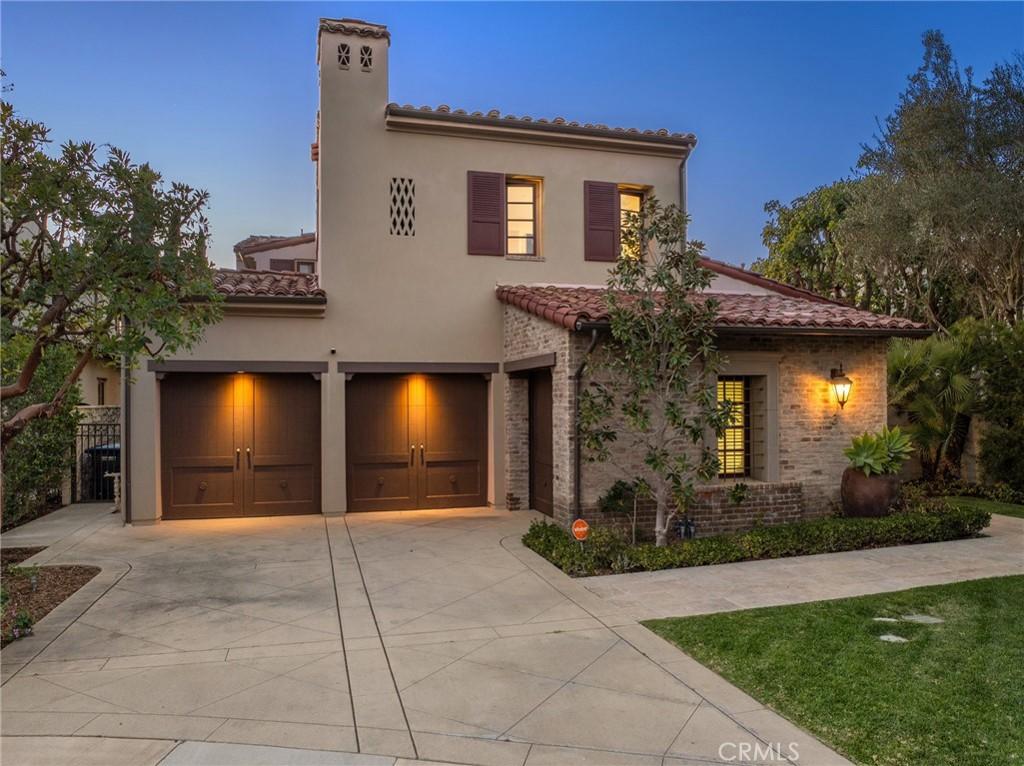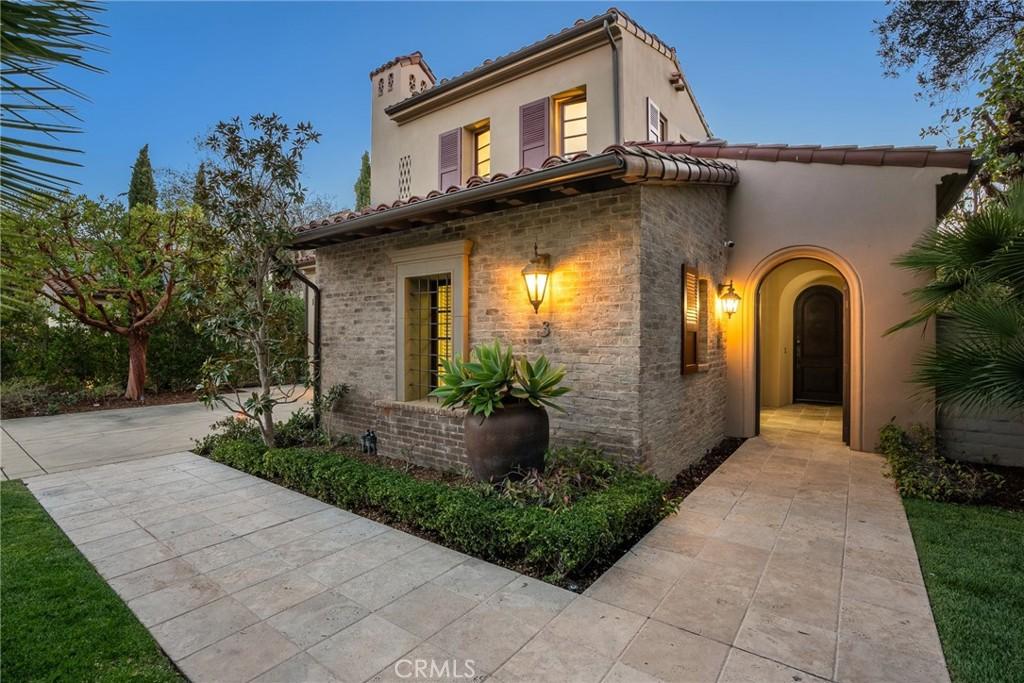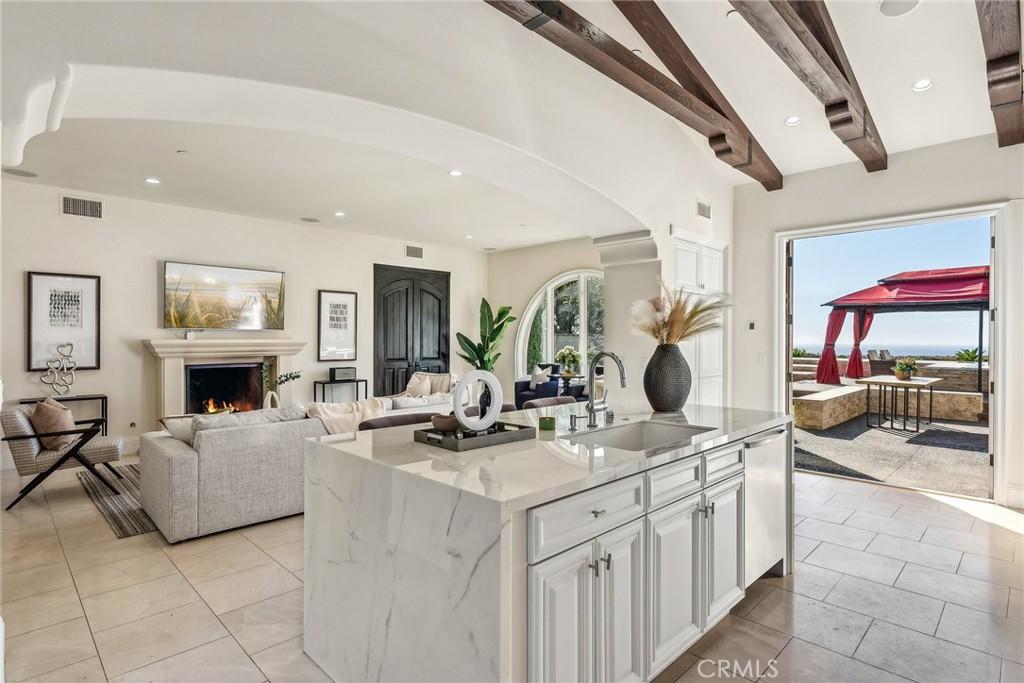Mountain Homes Realty
1-833-379-63933 coral cay
Newport Coast, CA 92657
$11,580,000
4 BEDS 4 BATHS
3,982 SQFT0.21 AC LOTResidential - Single Family




Bedrooms 4
Total Baths 4
Full Baths 3
Square Feet 3982
Acreage 0.2124
Status Active
MLS # TR25143948
County Orange
More Info
Category Residential - Single Family
Status Active
Square Feet 3982
Acreage 0.2124
MLS # TR25143948
County Orange
Welcome to this breathtaking luxury estate located in the exclusive, guard-gated enclave of Crystal Cove in Newport Coast. Perched high above the Pacific, this extraordinary residence offers panoramic ocean, canyon, and coastline views that create a truly serene and private retreat. This custom-designed masterpiece blends timeless Mediterranean elegance with contemporary sophistication. From the moment you arrive, you're greeted by exquisite curb appeal: rustic stone accents, terracotta rooflines, and a peaceful, tree-lined driveway that sets the tone for the home's serene and elevated ambiance. A gracious arched entryway leads into a luminous foyer and tranquil interior courtyard, framed by architectural columns and punctuated by a sculptural water feature — a design centerpiece that blurs the line between indoor and outdoor living. The heart of the home is a light-filled great room, seamlessly flowing into the gourmet kitchen and dining spaces. A dramatic arched window showcases panoramic coastline views, while the open-concept floor plan is anchored by high ceilings, honed limestone flooring, and custom wood detailing throughout. The chef’s kitchen is outfitted with premium Sub-Zero appliances, an oversized island with waterfall-edge countertop, and an artful tile backsplash. The adjacent formal dining room offers two sets of French doors to the courtyard and a stunning custom geometric feature wall — ideal for entertaining in any season. This home features 4 bedrooms and 3.5 bathrooms, including two main-level bedrooms — one of which serves as a second primary suite or private guest quarters. Upstairs, the primary suite is a true sanctuary with a private ocean-view Juliet balcony, spa-inspired bath with tub, and views that stretch across the coastline. An additional en-suite bedroom and a fully built-out home office/loft with rich wood cabinetry complete the upper level. Step outside your own resort-style backyard where a luxurious infinity-edge pool/spa, lush landscaping, and a custom-built fire feature overlook the sparkling Pacific. Multiple lounge areas, an outdoor kitchen with built-in BBQ, and a shaded dining pavilion invite unforgettable sunset gatherings and elegant al fresco living. Located in the 24-hour guard-gated community of Crystal Cove, residents enjoy access to private Canyon Club amenities, dining and shopping at Crystal Cove Promenade, miles of pristine beaches, scenic trails, and top-tier Newport Coast schools.
Location not available
Exterior Features
- Style Mediterranean
- Construction Single Family
- Exterior Barbecue
- Garage Yes
- Garage Description Garage
- Water Public
- Sewer PublicSewer
- Lot Description BackYard, CulDeSac, FrontYard, Lawn, SprinklerSystem, Yard
Interior Features
- Appliances Dishwasher, ElectricRange, FreeStandingRange, GasCooktop, GasOven, GasRange, Microwave, Refrigerator, WaterHeater
- Heating Central
- Cooling CentralAir
- Fireplaces Yes
- Fireplaces Description LivingRoom
- Living Area 3,982 SQFT
- Year Built 2006
Neighborhood & Schools
- Subdivision Crystal Cove Estate Collection (CCEC)
- Elementary School Harbor View
- Middle School Corona Del Mar
- High School Corona Del Mar
Financial Information
- Parcel ID 48913102
Additional Services
Internet Service Providers
Listing Information
Listing Provided Courtesy of eCentury Mortgage & Realty Inc - (626) 382-9722
The data for this listing came from the California Regional MLS
Listing data is current as of 11/21/2025.
California DRE #02247371


 All information is deemed reliable but not guaranteed accurate. Such Information being provided is for consumers' personal, non-commercial use and may not be used for any purpose other than to identify prospective properties consumers may be interested in purchasing.
All information is deemed reliable but not guaranteed accurate. Such Information being provided is for consumers' personal, non-commercial use and may not be used for any purpose other than to identify prospective properties consumers may be interested in purchasing.