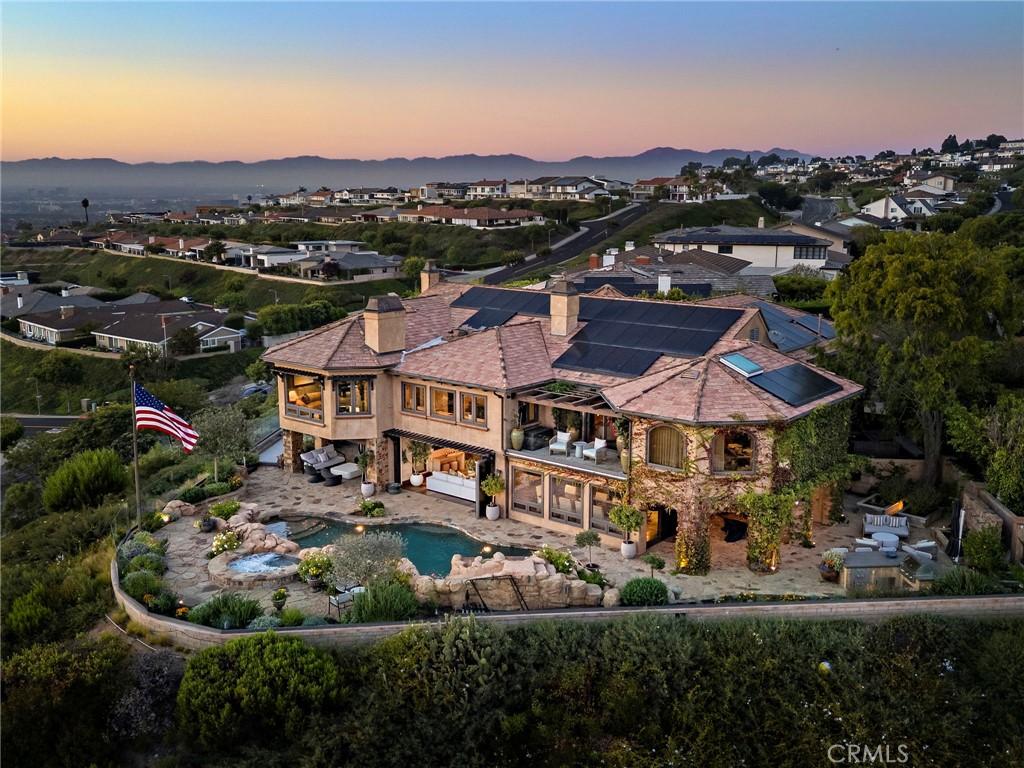Mountain Homes Realty
1-833-379-639325 san mateo way
Corona Del Mar, CA 92625
$18,998,000
5 BEDS 6 BATHS
7,109 SQFT1.39 AC LOTResidential - Single Family




Bedrooms 5
Total Baths 6
Full Baths 5
Square Feet 7109
Acreage 1.4
Status Active
MLS # OC25197320
County Orange
More Info
Category Residential - Single Family
Status Active
Square Feet 7109
Acreage 1.4
MLS # OC25197320
County Orange
Available for the first time in nearly two decades, 25 San Mateo Way is one of the most iconic offerings in Corona del Mar’s Spyglass Hill. Set on an extraordinary oversized lot with rare positioning, this trophy estate captures sweeping, unobstructed views that span Newport Coast’s hillsides, Pelican Hill Golf Course, the Pacific Ocean, Catalina Island, Newport Harbor, Fashion Island, and sparkling city lights stretching to downtown LA. A private gated driveway leads to the residence, where approximately 7,109 sqft of interior living space is complemented by nearly 720 sqft of covered outdoor loggia space. Nearly every room in the home embraces the panoramic vistas and unparalleled privacy. The main level begins with a grand foyer and features a formal living room, wine room & tasting area, sunroom retreat, and an expansive great room that blends the family room, kitchen, and informal dining for 10+. Frameless glass bi-fold doors extend the interiors to the backyard sanctuary. A main-level ensuite bedroom offers comfort for guests. The upper level hosts 4 additional bedrooms, including an executive office with retreat and a large loft/media room. In total, the home offers 5 bedrooms plus office, bonus room, optional gym or private den, multiple living areas, and exceptional flexibility. Resort-like grounds create a setting designed for both entertainment and everyday enjoyment. Highlights include a pool with slide, spa, waterfalls, built-in BBQ island, crushed seashell bocce ball court, water features, and two covered loggia spaces: one designed for dining al fresco, the other for lounging with a fireplace and television. The meticulously maintained landscaping evokes the romance of Tuscany and offers multiple seating points to enjoy the endless views. With its gated entry, oversized driveway, 3-car garage, and unique setback that ensures unusual privacy, 25 San Mateo Way stands apart as a truly one-of-a-kind opportunity. Combining iconic views, timeless design, and a legacy lot, this estate represents the very best of coastal Orange County living - just a stone’s throw from premier shopping and dining at Fashion Island and the CdM Village, five-star luxury resorts, award-winning schools, John Wayne Airport, and convenient freeway access.
Location not available
Exterior Features
- Construction Single Family
- Exterior Barbecue
- Garage Yes
- Garage Description DoorMulti, DirectAccess, Driveway, GarageFacesFront, Garage, Gated
- Water Public
- Sewer PublicSewer
- Lot Description ZeroToOneUnitAcre, BackYard, CornerLot, CulDeSac, FrontYard, Garden, Lawn, Landscaped, NearPark, ValueInLand, Yard
Interior Features
- Appliances SixBurnerStove, Barbecue, DoubleOven, Dishwasher, Freezer, GasCooktop, GasOven, Microwave, Refrigerator, RangeHood
- Heating Central
- Cooling CentralAir
- Fireplaces Yes
- Fireplaces Description FamilyRoom, Gas, LivingRoom, PrimaryBedroom, Outside
- Living Area 7,109 SQFT
- Year Built 1973
Neighborhood & Schools
- Subdivision Spyglass Hill (SPYH)
Financial Information
- Parcel ID 46102207
Additional Services
Internet Service Providers
Listing Information
Listing Provided Courtesy of Luxe Real Estate
The data for this listing came from the California Regional MLS
Listing data is current as of 10/07/2025.
California DRE #02247371


 All information is deemed reliable but not guaranteed accurate. Such Information being provided is for consumers' personal, non-commercial use and may not be used for any purpose other than to identify prospective properties consumers may be interested in purchasing.
All information is deemed reliable but not guaranteed accurate. Such Information being provided is for consumers' personal, non-commercial use and may not be used for any purpose other than to identify prospective properties consumers may be interested in purchasing.