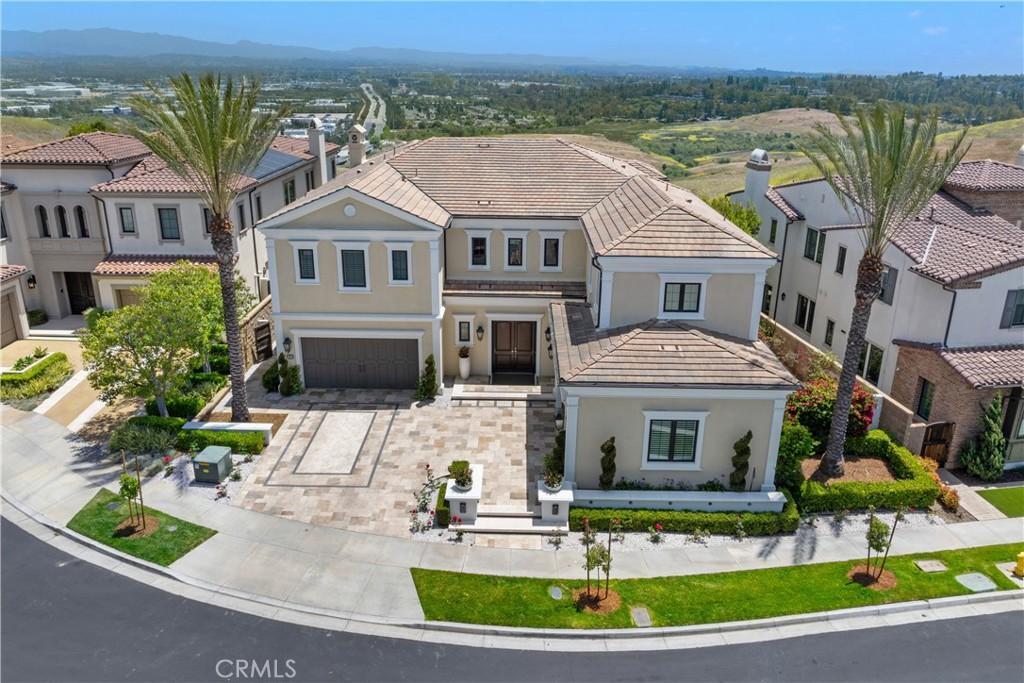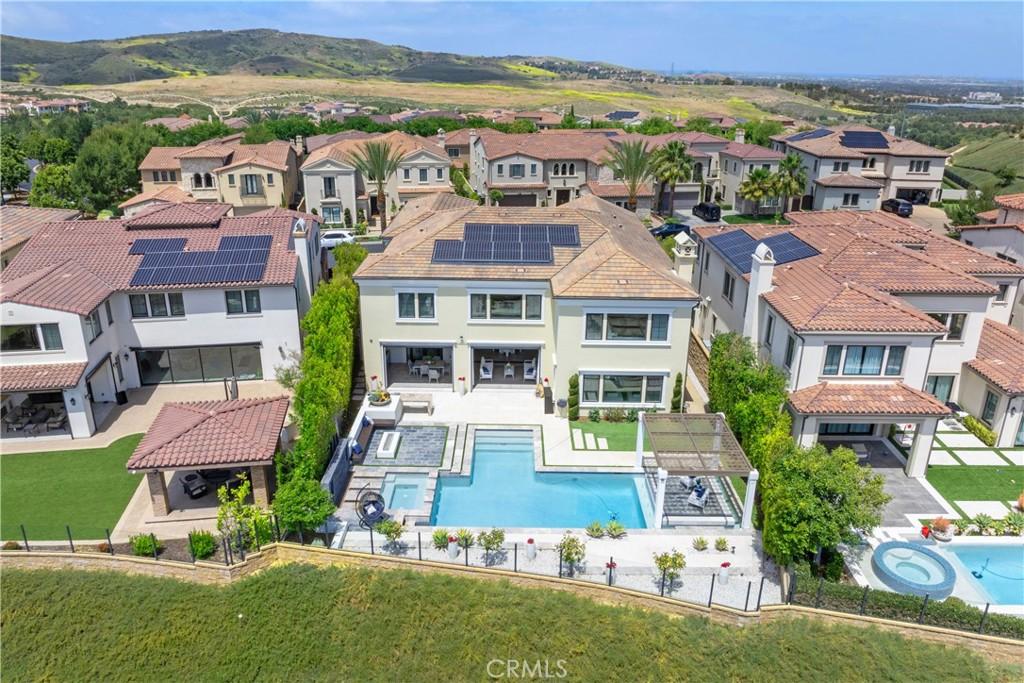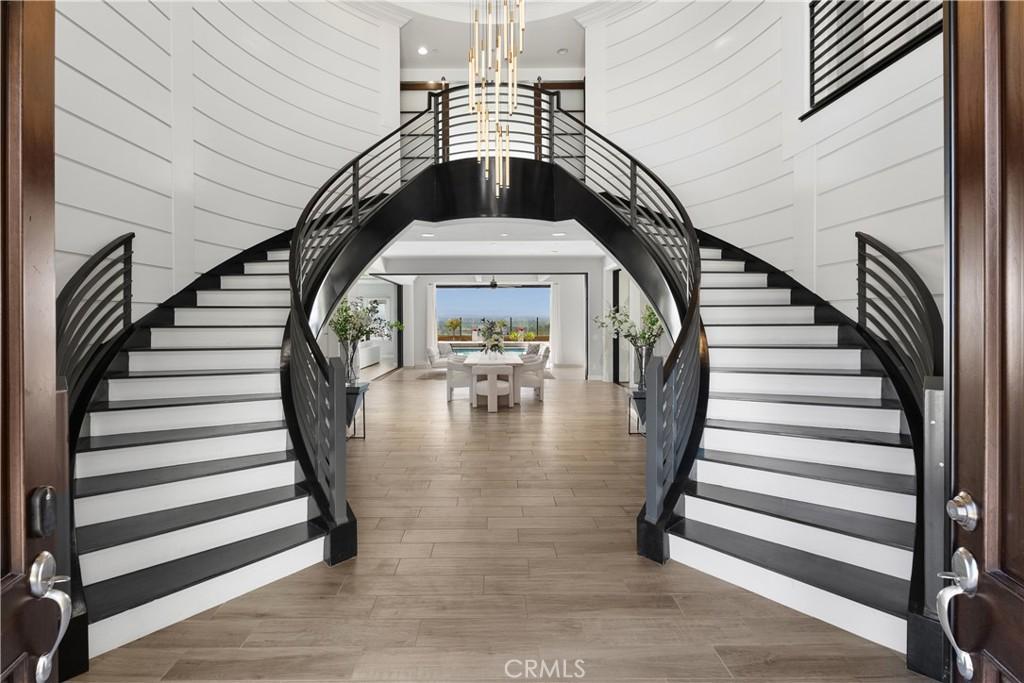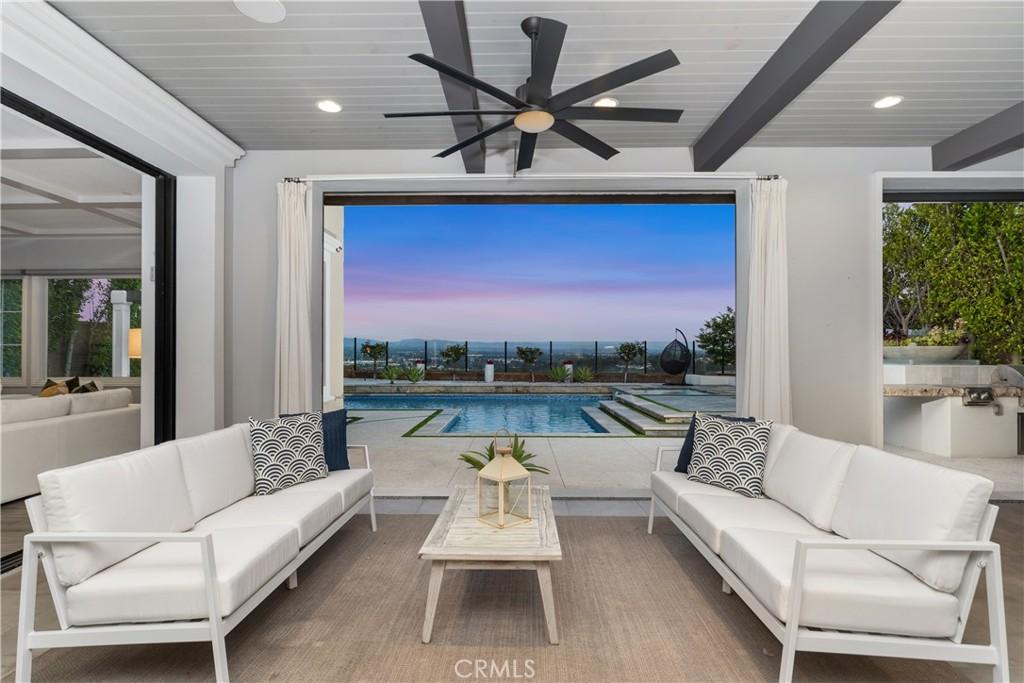Mountain Homes Realty
1-833-379-6393104 scenic crest
Irvine, CA 92618
$8,688,000
5 BEDS 6 BATHS
5,923 SQFT0.24 AC LOTResidential - Single Family




Bedrooms 5
Total Baths 6
Full Baths 5
Square Feet 5923
Acreage 0.2403
Status Active
MLS # OC25167249
County Orange
More Info
Category Residential - Single Family
Status Active
Square Feet 5923
Acreage 0.2403
MLS # OC25167249
County Orange
Presenting one of THE most magnificent Contemporary Estate Homes in Irvine with stunning unobstructed panoramic views of city lights, and the coastal hills of Laguna Beach Wilderness open space. The incredible "Crown Jewel" of the prestigious 24/7 guard-gated community of Hidden Canyon The immaculate "Marbella" estate is situated in the esteemed upper level of the community, and includes 5 ensuite Bedrooms, 6 Baths spanning nearly 5,923 SF of luxury living space, on an expansive 10,467 SF cul-de-sac PREMIUM LOT on the most popular community view street in the upper levels. This remarkable estate home is impressive from the moment one enters the two-story Grand Foyer with dramatic dual staircases and chic chandelier. The welcoming open floor plan with oversize windows and large pocket doors invite ample natural light and frame coastal hill and city lights views from nearly every room. The main level dazzles with contemporary flare including imported tile flooring, spectacular finishes, designer window treatments, and custom stone fireplaces. The chef-inspired primary kitchen with dual kitchen islands, is coupled with an inter-connecting secondary kitchen. The kitchens feature Sub-Zero refrigerators, 4 WOLF Ovens, two WOLF Stoves is coupled with a full second kitchen for full-scale entertaining. The main level features a MAINLEVEL BEDROOM LIVING SUITE, formal dining room, conservatory, and great room interconnected to an outdoor area beyond imagination. Upon stepping outside - the expansive space includes a Pool, Spa, covered seating logia, and views to beyond imagination. The upstairs unveils a gorgeous large Primary Suite, three spacious en-suite bedrooms, Loft, and a Laundry Room. The Primary Suite is especially impressive with oversize windows to enjoy views for miles. The elegant spa-like primary bath features a large walk-in "dual" shower, bathtub, and beautifully designed master closet. Additional highlights of this exceptional estate include upgraded security system, Solar Panels, 2 two-car garages, upgraded water heating and pressure system, remote control shades, and water softener. You will feel like you are worlds away, set high above the beauty of Orange County’s rolling coastal hills to enjoy breath-taking sunrises and sunsets. Hidden Canyon is recognized as the most exclusive contemporary home, 24/7 gated estate communities in Irvine and Orange County! Welcome home to your luxury eview state!
Location not available
Exterior Features
- Style Contemporary
- Construction Single Family
- Siding Stucco
- Roof SpanishTile
- Garage Yes
- Garage Description DirectAccess, Driveway, Garage, Public
- Water Public
- Sewer PublicSewer
- Lot Description SixToTenUnitsAcre, BackYard, CloseToClubhouse, CulDeSac, FrontYard, Lawn, Landscaped, Level, NearPark, RectangularLot, StreetLevel
Interior Features
- Appliances BuiltInRange, Barbecue, ConvectionOven, DoubleOven, Dishwasher, Freezer, Disposal, GasRange, Microwave, Refrigerator, RangeHood, SelfCleaningOven, TanklessWaterHeater
- Heating ForcedAir, Zoned
- Cooling CentralAir, Zoned
- Fireplaces Yes
- Fireplaces Description FamilyRoom, GasStarter
- Living Area 5,923 SQFT
- Year Built 2016
Neighborhood & Schools
- Elementary School Alderwood
- Middle School Rancho San Joaquin
- High School University
Financial Information
- Parcel ID 58606108
Additional Services
Internet Service Providers
Listing Information
Listing Provided Courtesy of Coldwell Banker Realty - (949) 302-4883
The data for this listing came from the California Regional MLS
Listing data is current as of 10/07/2025.
California DRE #02247371


 All information is deemed reliable but not guaranteed accurate. Such Information being provided is for consumers' personal, non-commercial use and may not be used for any purpose other than to identify prospective properties consumers may be interested in purchasing.
All information is deemed reliable but not guaranteed accurate. Such Information being provided is for consumers' personal, non-commercial use and may not be used for any purpose other than to identify prospective properties consumers may be interested in purchasing.