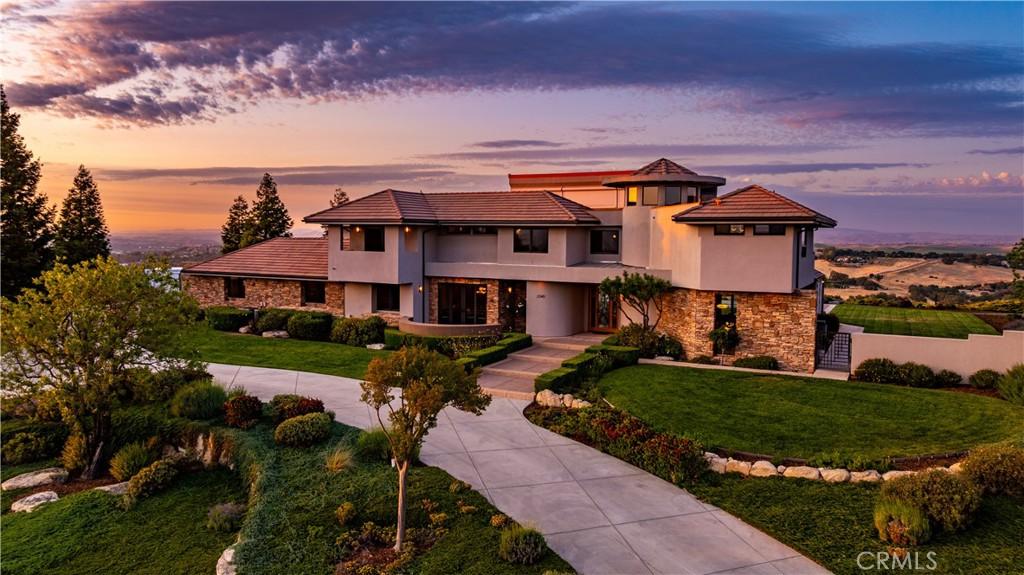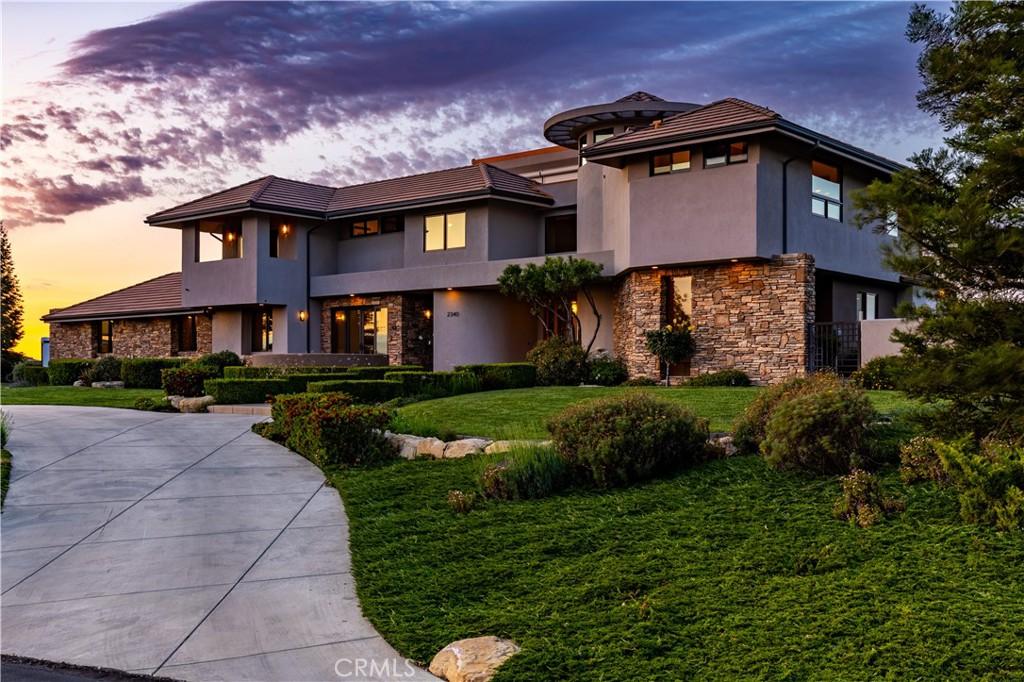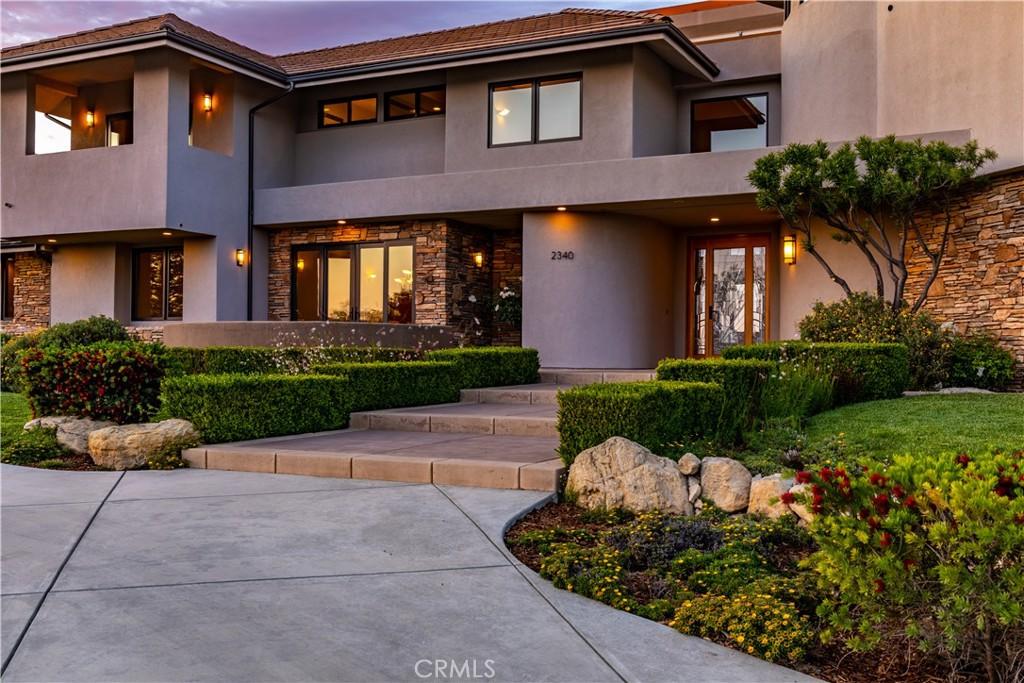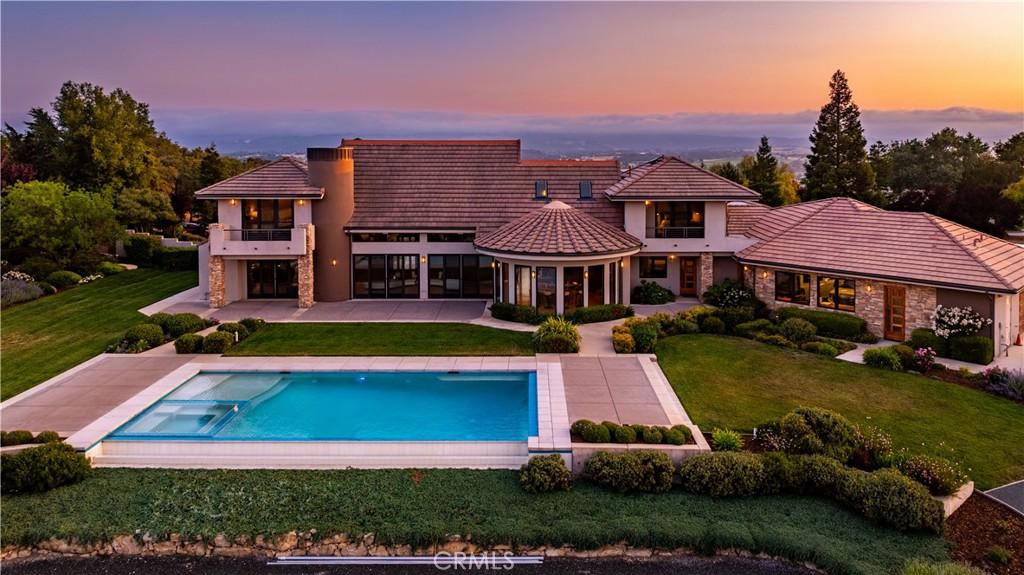Mountain Homes Realty
1-833-379-63932340 battering rock road
Templeton, CA 93465
$4,000,000
5 BEDS 7 BATHS
5,706 SQFT2.27 AC LOTResidential - Single Family




Bedrooms 5
Total Baths 7
Full Baths 5
Square Feet 5706
Acreage 2.28
Status Active
MLS # NS25127080
County San Luis Obispo
More Info
Category Residential - Single Family
Status Active
Square Feet 5706
Acreage 2.28
MLS # NS25127080
County San Luis Obispo
Welcome to one of the most exclusive estates in Templeton’s highly coveted Santa Ysabel Ranch. This breathtaking 5,706 sq ft residence is nestled on over 2.25+ acres of land, offering unparalleled panoramic views from the top of the hill. Designed for those who demand the best, this property boasts exceptional craftsmanship, luxurious features, and an unbeatable location. Some key features include a luxurious primary suite with private balcony, along with four additional bedrooms – all with en-suite full bathrooms - offering comfort and privacy for family or friends. Two of the upstairs guest bedrooms also have private balconies. The gorgeous maple wood floors and custom woodwork throughout highlight the fine craftsmanship and attention to detail. Enjoy hilltop views from your Chef’s dream kitchen, featuring custom curved cabinetry, sub-zero refrigerated drawers, a hidden walk-in pantry, center island and all top-of-the-line Miele appliances. A built-in espresso machine at the kitchen coffee station makes your mornings even more enjoyable. The living room is highlighted by views of the pool and rolling hills, with an impressive gas fireplace for added warmth and ambiance. The living room bar, featuring custom angled cabinetry and beverage refrigerators, is perfect for entertaining. The office/gym with cork flooring is ideal for work or play. Additional conveniences include a powder room on the main living level for guest use, elevator and a laundry chute. The impressive 5-car garage showcases custom wood doors, a workshop space, a half bath, plumbed-in air compressor, custom tool slat-wall storage, and underlit, wall-hung cabinetry. It even has its own heater for year-round comfort. The garage's half bath opens directly to the yard, providing convenient access to the pool area. The infinity edge, solar-heated pool has a spacious hot tub, and is surrounded by lush, mature landscaping - including gated walkways and beautiful Redwood trees. A Bocce court sits below the pool. The exterior patio space with expansive concrete and hardscape is ready for your summer entertaining. There is even a hidden, custom storage room for your pool equipment and furniture in the off season. This is truly a once-in-a-lifetime opportunity to own one of the most exceptional properties in the Santa Ysabel Ranch community. Whether you're entertaining in style, enjoying breathtaking views, or simply relaxing in your own private retreat, this home offers the best of all worlds.
Location not available
Exterior Features
- Style Contemporary
- Construction Single Family
- Garage Yes
- Garage Description 5
- Water Private
- Sewer SepticTank
- Lot Description Landscaped, Paved, SprinklerSystem
Interior Features
- Appliances DoubleOven, Dishwasher, GasCooktop, Microwave, Refrigerator, Dryer, Washer
- Heating ForcedAir, Fireplaces
- Cooling CentralAir, AtticFan
- Living Area 5,706 SQFT
- Year Built 2006
Neighborhood & Schools
- Subdivision TempWest(100)
Financial Information
- Parcel ID 020284029
- Zoning RS
Additional Services
Internet Service Providers
Listing Information
Listing Provided Courtesy of RE/MAX Parkside Real Estate - jamiekelton@ymail.com
The data for this listing came from the California Regional MLS
Listing data is current as of 09/06/2025.
California DRE #02247371


 All information is deemed reliable but not guaranteed accurate. Such Information being provided is for consumers' personal, non-commercial use and may not be used for any purpose other than to identify prospective properties consumers may be interested in purchasing.
All information is deemed reliable but not guaranteed accurate. Such Information being provided is for consumers' personal, non-commercial use and may not be used for any purpose other than to identify prospective properties consumers may be interested in purchasing.