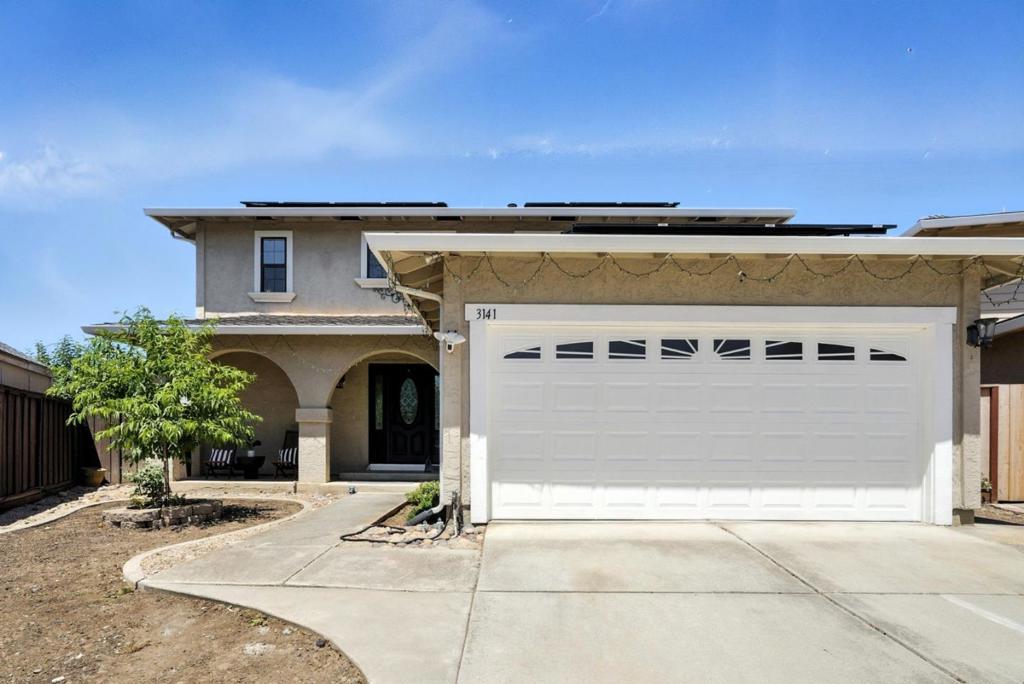3141 whitby court
San Jose, CA 95148
4 BEDS 3-Full BATHS
0.18 AC LOTResidential - Single Family

Bedrooms 4
Total Baths 3
Full Baths 3
Acreage 0.1837
Status Off Market
MLS # ML82011973
County Santa Clara
More Info
Category Residential - Single Family
Status Off Market
Acreage 0.1837
MLS # ML82011973
County Santa Clara
LOCATION! LOCATION! LOCATION! Welcome to this beautifully updated 2-story home, tucked away in a quiet and highly desirable cul-de-sac in EVERGREEN, San Jose. This spacious residence offers 4 bedrooms and 3 full bathrooms, including a ground-level bedroom and full bath perfect for guests or elderly family members, offering both comfort and accessibility. Upstairs, you'll find a generous primary suite with an ensuite bathroom, along with two additional bedrooms and another full bath. The Remodeled Open-concept Kitchen showcases Sleek White Cabinetry, Striking Black Granite Countertops, a Stylish Backsplash, a center ISLAND, and Upgraded Electric Appliances ideal for modern living. Enjoy excellent energy efficiency with a Fully PAID-OFF SOLAR system (less than 3 years old), an EV Charging Hookup, and a whole-house Water Softener and Filtration System. The LARGE LOT offers ADU Potential and a low-maintenance backyard featuring mature fruit trees and a playground perfect for entertaining, family fun, or peaceful relaxation. Situated in a TOP-RATED SCHOOL DISTRICT: Millbrook Elementary, Quimby Oak Middle School, and EVERGREEN VALLEY HIGH SCHOOL and just minutes from premier shopping and amenities, this home truly has it all!
Location not available
Exterior Features
- Style Contemporary
- Construction Single Family
- Roof Composition
- Garage Yes
- Garage Description 2
- Water Public
- Sewer PublicSewer
Interior Features
- Appliances Dishwasher, Disposal, Microwave, Refrigerator, RangeHood
- Heating Electric, Solar
- Cooling WallWindowUnits
- Year Built 1984
Neighborhood & Schools
- Elementary School Other
- Middle School Other
- High School Other
Financial Information
- Parcel ID 65936033
- Zoning A-PD
Listing Information
California DRE #02247371


 All information is deemed reliable but not guaranteed accurate. Such Information being provided is for consumers' personal, non-commercial use and may not be used for any purpose other than to identify prospective properties consumers may be interested in purchasing.
All information is deemed reliable but not guaranteed accurate. Such Information being provided is for consumers' personal, non-commercial use and may not be used for any purpose other than to identify prospective properties consumers may be interested in purchasing.