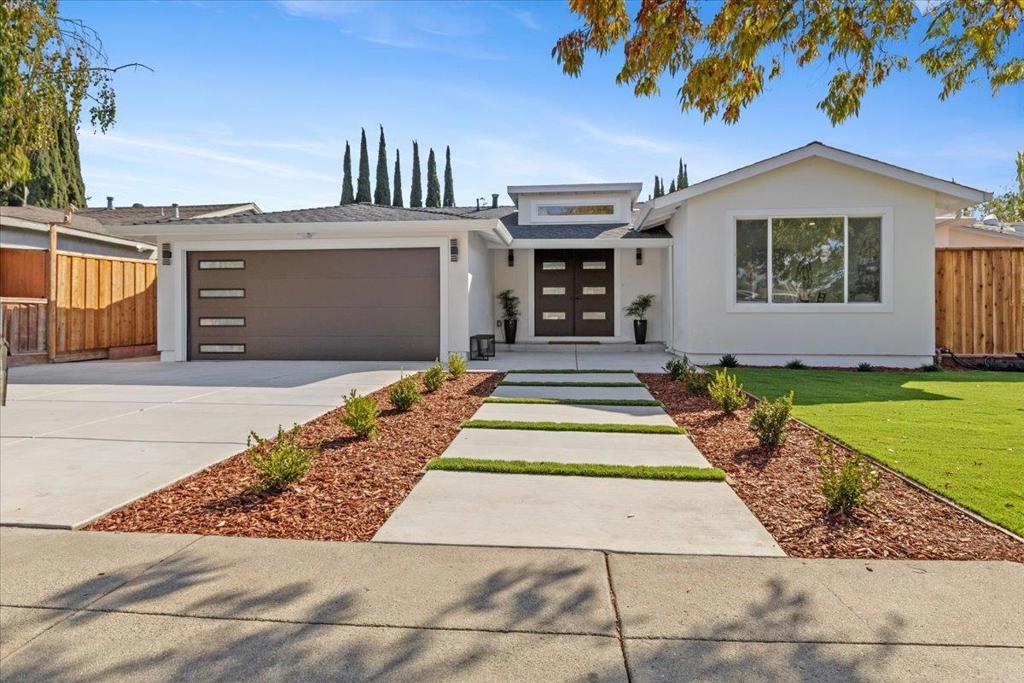2552 castleton drive
San Jose, CA 95148
4 BEDS 3-Full 1-Half BATHS
0.15 AC LOTResidential - Single Family

Bedrooms 4
Total Baths 4
Full Baths 3
Acreage 0.1567
Status Off Market
MLS # ML82023050
County Santa Clara
More Info
Category Residential - Single Family
Status Off Market
Acreage 0.1567
MLS # ML82023050
County Santa Clara
Reimagined in 2025 this Evergreen single-story 4-bedroom, 4-bath luxury residence offers over 2,000 sq. ft. Nearly 93% new construction of refined living space on a low-maintenance lot, delivering modern elegance at every turn. Step inside to soaring ceilings, abundant natural light from 6 skylights, and oak flooring throughout, setting the stage for a sophisticated lifestyle with ensuite bedrooms and your choice of inside or outside laundry. The chef's kitchen is a true centerpiece, featuring a dramatic stone waterfall island, custom cabinetry with abundant storage, premium appliances, a built-in coffee bar, and a cooler crafted for entertainers and culinary enthusiasts alike. The primary suite includes a walk-in wardrobe, indulgent en-suite bath, and serene views of your fig tree and future garden oasis. Designer bathrooms showcase quartz vanities, LED mirrors, and glass-enclosed showers. Flexible laundry options allow for a stackable washer/dryer inside the home or in the epoxied garage. Every detail is newroof, electrical, plumbing, windows, insulation, manicured landscaping with auto irrigation. Additional highlights include an epoxy-finished 2-car garage with EV charging, tankless water heater, and central A/C.
Location not available
Exterior Features
- Style Modern
- Construction Single Family
- Siding Other, Concrete, Stucco
- Roof Composition,Shingle
- Garage Yes
- Garage Description Other
- Water Public
- Sewer PublicSewer
Interior Features
- Appliances Dishwasher, Microwave, Refrigerator
- Heating Central, Electric, HeatPump
- Cooling CentralAir
- Fireplaces No
- Year Built 1968
Neighborhood & Schools
- Elementary School Other
- Middle School Other
- High School Silver Creek
Financial Information
- Parcel ID 67310025
- Zoning R1-8
Listing Information
California DRE #02247371


 All information is deemed reliable but not guaranteed accurate. Such Information being provided is for consumers' personal, non-commercial use and may not be used for any purpose other than to identify prospective properties consumers may be interested in purchasing.
All information is deemed reliable but not guaranteed accurate. Such Information being provided is for consumers' personal, non-commercial use and may not be used for any purpose other than to identify prospective properties consumers may be interested in purchasing.