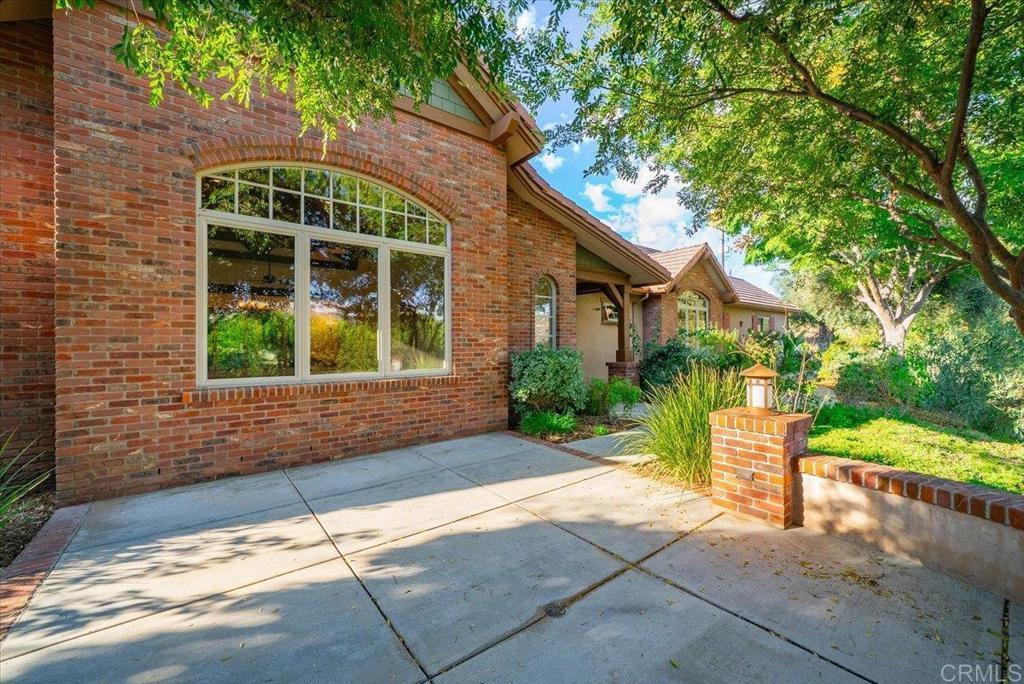1990 nicole street
Ramona, CA 92065
4 BEDS 3-Full BATHS
6.5 AC LOTResidential - Single Family

Bedrooms 4
Total Baths 3
Full Baths 3
Acreage 6.5
Status Off Market
MLS # NDP2510222
County San Diego
More Info
Category Residential - Single Family
Status Off Market
Acreage 6.5
MLS # NDP2510222
County San Diego
Surround yourself with timeless luxury in this custom Craftsman-style estate, masterfully designed by architect Carole Wylie and built in 2009 by the acclaimed general contractor Woodcrest Homes, Inc. Set on over six acres in a serene, park-like setting near the end of a private road, the property captures panoramic valley views from nearly every room. Exceptional craftsmanship is evident throughout, featuring 2x6 construction, travertine flooring, a massive brick fireplace, and a 16-foot open-beam ceiling with hand-hewn solid wood beams. The oversized chef’s kitchen offers a generous center island, custom cabinetry, granite countertops, and a built-in wine rack, perfect for entertaining. The luxurious primary suite, privately situated in its own wing, includes a spa-inspired bathroom with stone tile shower and soaking tub. Down the hall are two thoughtfully designed Jack-and-Jill bedrooms, providing ideal family or guest accommodations. Experience seamless indoor-outdoor living with three spacious patios, surrounded by mature landscaping and natural beauty. Outdoor amenities include a newly constructed greenhouse, large chicken coop, 14 irrigated raised garden beds, and a mature fruit tree orchard, perfect for a refined country lifestyle. The home also features both well and city water with a 10,000-gallon water storage tank, epoxied garage floors, a circular motor court driveway for ease of access, an installed whole-house Generac generator, 8-foot-high solid wood interior doors, and a concrete tile roof for lasting durability. This remarkable estate represents the perfect blend of architectural sophistication, natural tranquility, and enduring craftsmanship.
Location not available
Exterior Features
- Construction Single Family
- Roof Concrete,Shingle
- Garage Yes
- Garage Description CircularDriveway, DoorMulti, DirectAccess, Driveway, Garage, GarageDoorOpener, Oversized, Paved, GarageFacesSide, SeeRemarks
- Water SeeRemarks, Well
- Sewer SepticTank
- Lot Description ZeroToOneUnitAcre, Agricultural, Garden, SprinklersInRear, SprinklersInFront, LotOver40000Sqft, Landscaped, Paved, Secluded, SprinklersTimer, SprinklersOnSide, SlopedUp
Interior Features
- Appliances SixBurnerStove, BuiltIn, Dishwasher, Freezer, Microwave, Refrigerator, RangeHood, WaterHeater
- Cooling CentralAir, Dual, Gas, Zoned
- Fireplaces Yes
- Fireplaces Description BlowerFan, LivingRoom, Masonry, RaisedHearth, WoodBurning
- Year Built 2009
Financial Information
- Parcel ID 2791213900
- Zoning A70 / R1
Listing Information
California DRE #02247371


 All information is deemed reliable but not guaranteed accurate. Such Information being provided is for consumers' personal, non-commercial use and may not be used for any purpose other than to identify prospective properties consumers may be interested in purchasing.
All information is deemed reliable but not guaranteed accurate. Such Information being provided is for consumers' personal, non-commercial use and may not be used for any purpose other than to identify prospective properties consumers may be interested in purchasing.