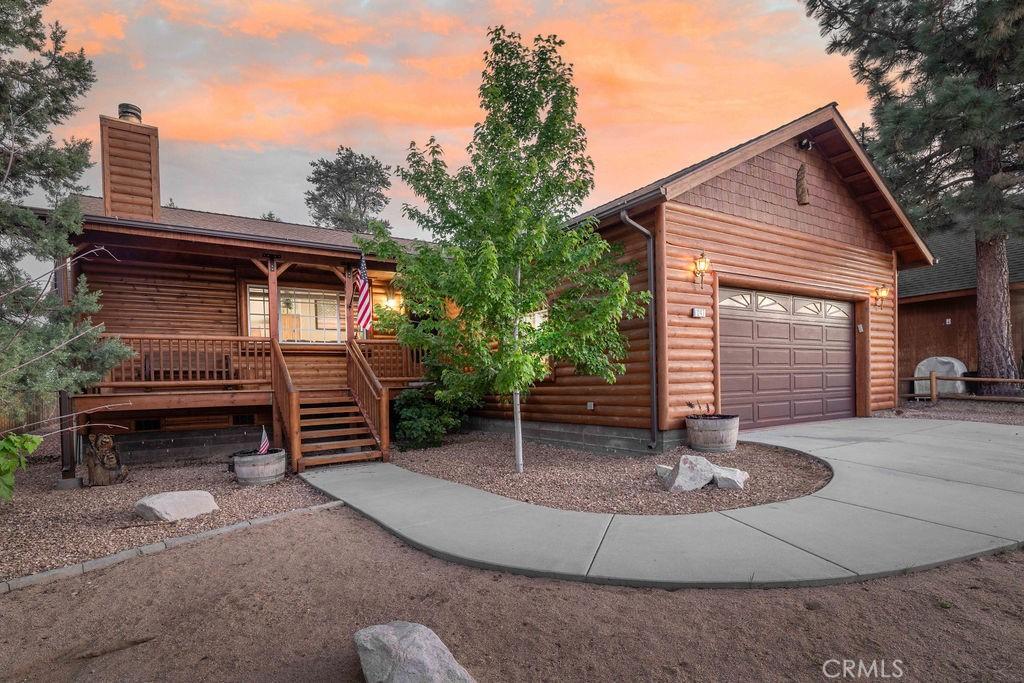1247 panorama drive
Big Bear City, CA 92314
3 BEDS 2-Full BATHS
0.16 AC LOTResidential - Single Family

Bedrooms 3
Total Baths 2
Full Baths 2
Acreage 0.1659
Status Off Market
MLS # PW25257512
County San Bernardino
More Info
Category Residential - Single Family
Status Off Market
Acreage 0.1659
MLS # PW25257512
County San Bernardino
Welcome to your beautifully maintained mountain retreat in desirable Valley View pocket of Big Bear City! This charming 3-bedroom, 2-bath log-style home offers the perfect blend of rustic character and modern comfort—ideal for a full-time residence, second home, or long-term rental. Step inside to an inviting open floor plan featuring a cozy living area with a stone fireplace, perfect for cool mountain evenings. The living space flows effortlessly into the dining area and a well-equipped kitchen with newer appliances, ample counter space, and a functional layout perfect for both daily living and entertaining. Each bedroom is thoughtfully designed to create a peaceful and comfortable atmosphere. The spacious master suite features a private bath and serene mountain views, while two additional bedrooms provide great flexibility for family or guests. Enjoy outdoor living year-round with a large back deck ideal for relaxing or grilling, a covered front porch, and a fully fenced, newly landscaped yard. After a day of hiking or mountain biking nearby, unwind in the private Jacuzzi under the stars. This home also features a separate laundry room and an attached two-car garage, offering added convenience and ample storage for all your mountain gear. The quiet neighborhood sits just next to Maple Ridge and is close to the Maple Lane Trails and other outdoor recreation... and is just 5-8 miles from the lake, ski resort and many shopping & dining options in the Village! This is a home that you won't want to miss!!
Location not available
Exterior Features
- Construction Single Family
- Roof Composition
- Garage Yes
- Garage Description Driveway
- Water Public
- Sewer PublicSewer
Interior Features
- Appliances Dishwasher, GasOven, Microwave
- Heating Central
- Cooling None
- Fireplaces Yes
- Fireplaces Description FamilyRoom
- Year Built 2004
Financial Information
- Parcel ID 0314641160000
- Zoning BV/RS
Listing Information
California DRE #02247371


 All information is deemed reliable but not guaranteed accurate. Such Information being provided is for consumers' personal, non-commercial use and may not be used for any purpose other than to identify prospective properties consumers may be interested in purchasing.
All information is deemed reliable but not guaranteed accurate. Such Information being provided is for consumers' personal, non-commercial use and may not be used for any purpose other than to identify prospective properties consumers may be interested in purchasing.