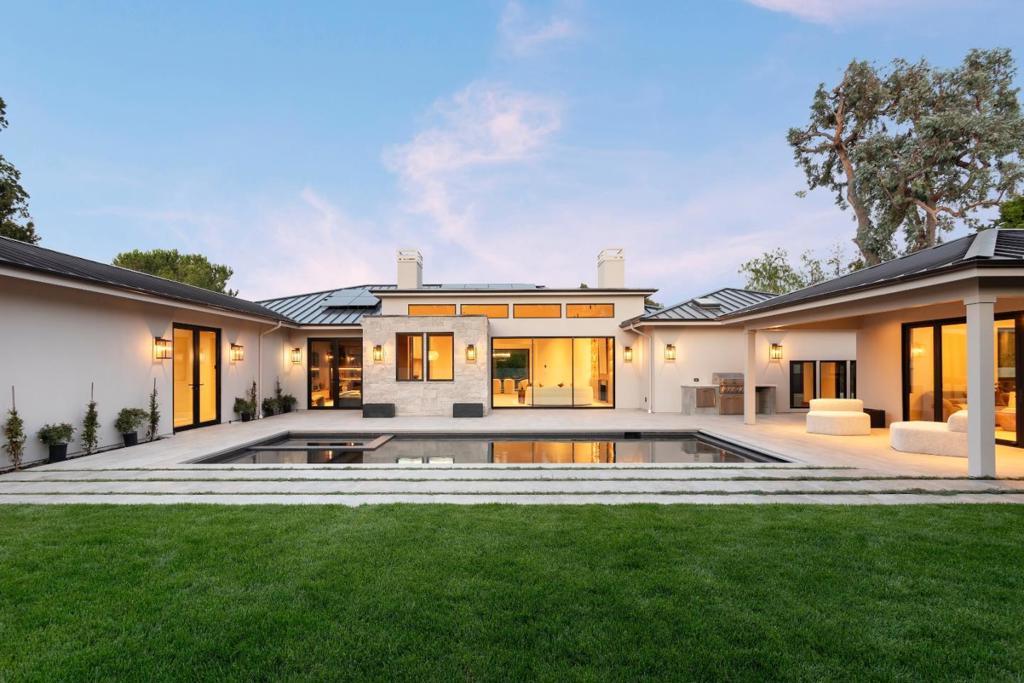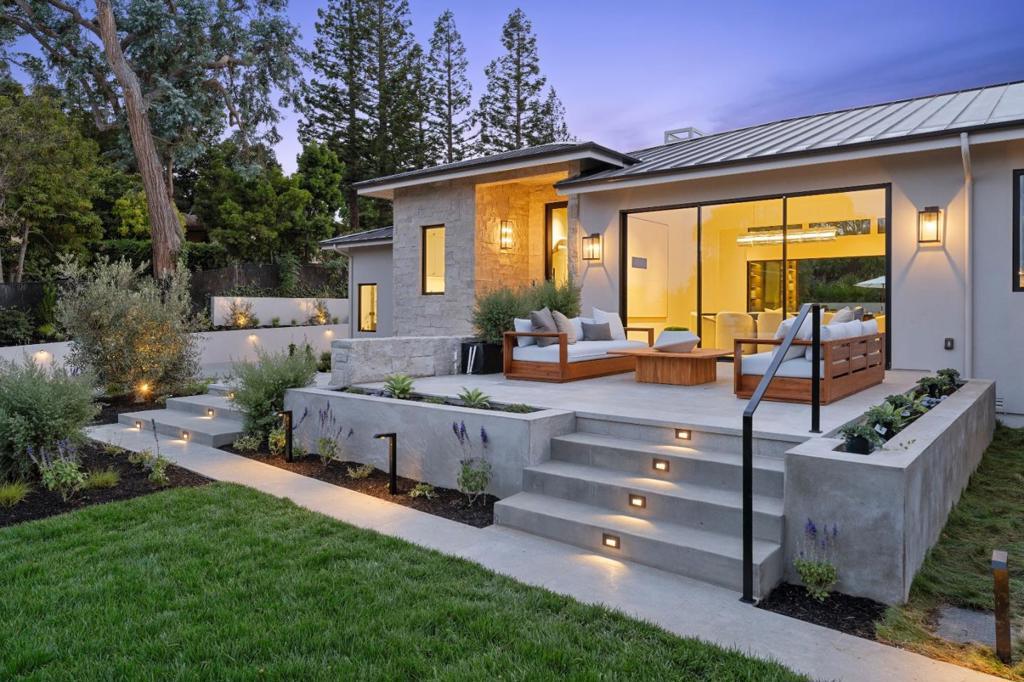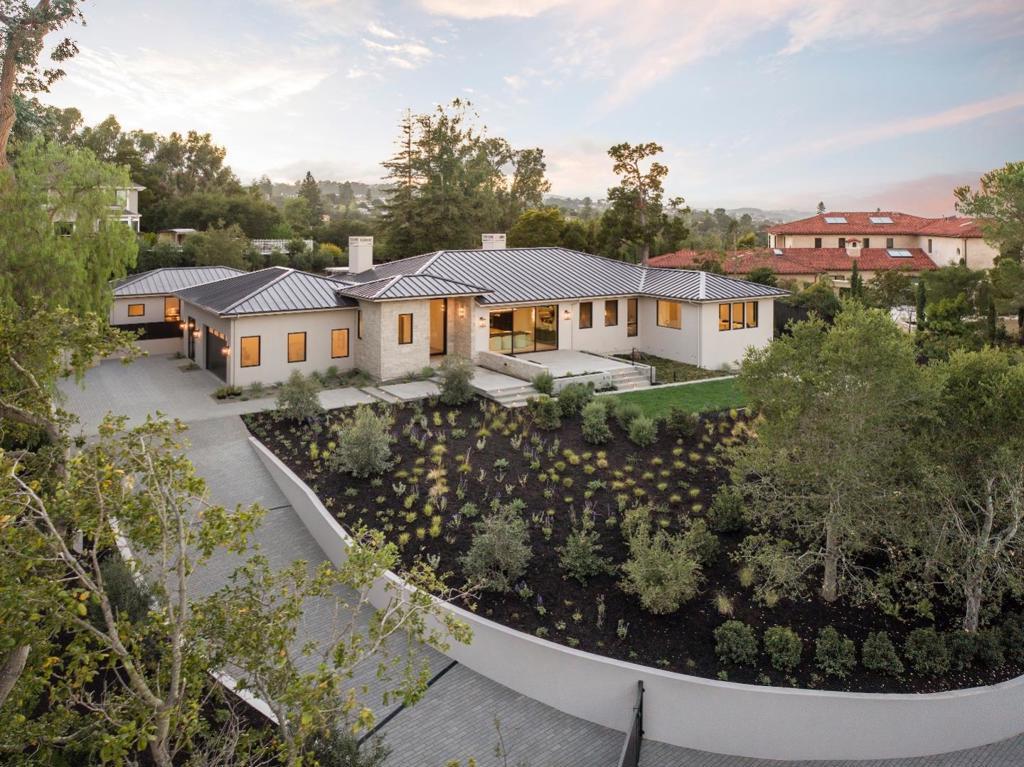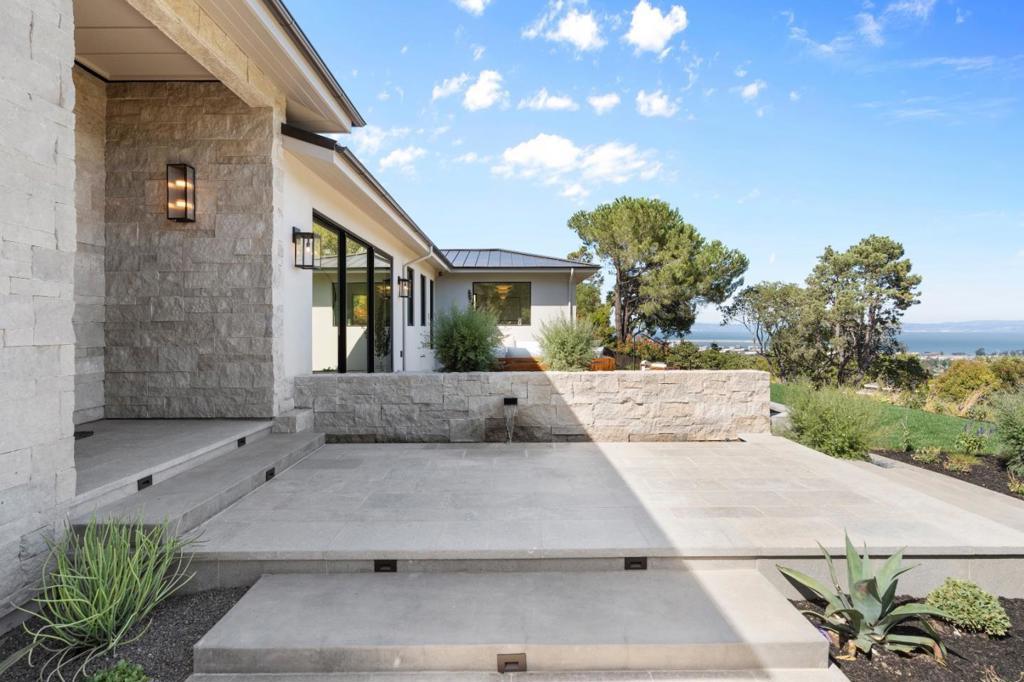Mountain Homes Realty
1-833-379-639355 del monte drive
Hillsborough, CA 94010
$12,600,000
5 BEDS 5 BATHS
5,095 SQFT0.66 AC LOTResidential - Single Family




Bedrooms 5
Total Baths 5
Full Baths 4
Square Feet 5095
Acreage 0.6663
Status Active Under Contract
MLS # ML82021202
County San Mateo
More Info
Category Residential - Single Family
Status Active Under Contract
Square Feet 5095
Acreage 0.6663
MLS # ML82021202
County San Mateo
HILLSBOROUGH'S MOST EXCITING NEW CONSTRUCTION! Brand New Designer Showcase Overlooking the Bay near Nueva School. Dream Team of design and craftsmanship: award-winning San Francisco designer Studio Michael Hilal infuses cutting-edge modern DNA with warmth, livability, and a symphony of handpicked accoutrements. Custom builder Nejasmich Developments delivers renowned detail and artistry to a sleek canvas by Sausalito architect Brooks McDonald. The INNOVATION begins with a one-story building envelope. This platform sets the stage for ceilings over 12 feet, and 360 DEGREES OF LUXURY, with dynamic flow to usable flat lands at both front & rear. SEAMLESS is a most fitting theme for this lifestyle. Minimize the boundaries of indoors & outdoors, seamless attention to clean lines & finishes harmonizes as organic ambiance. | European Luxe meets Eastern Minimalism| Showstopper Great Room | Bay-View Party Terrace off Dining Room | 4 beds, 3.5 baths, plus Office, + Family Den in main home | Deluxe ADU for sleeping quarters, kitchen/laundry | Pro quality Gym w/ morning bar, German Sauna, backlit mirrors | Decadent Wine Pantry | Premium millwork of white oak & walnut, curated designer lighting | 3 Steam Showers | Pewter-Flamed Limestone hardscape | Gated Entry | Fire Pit | Outdoor Grilling Hub
Location not available
Exterior Features
- Style Contemporary, Modern
- Construction Single Family
- Roof Metal
- Garage Yes
- Water Public
- Sewer PublicSewer
Interior Features
- Appliances Microwave, Refrigerator, RangeHood
- Cooling CentralAir
- Fireplaces Yes
- Fireplaces Description FamilyRoom
- Living Area 5,095 SQFT
- Year Built 2025
Neighborhood & Schools
- Elementary School Other
- Middle School Other
- High School Burlingame
Financial Information
- Parcel ID 027301040
- Zoning R10025
Additional Services
Internet Service Providers
Listing Information
Listing Provided Courtesy of Coldwell Banker Realty
The data for this listing came from the California Regional MLS
Listing data is current as of 10/07/2025.
California DRE #02247371


 All information is deemed reliable but not guaranteed accurate. Such Information being provided is for consumers' personal, non-commercial use and may not be used for any purpose other than to identify prospective properties consumers may be interested in purchasing.
All information is deemed reliable but not guaranteed accurate. Such Information being provided is for consumers' personal, non-commercial use and may not be used for any purpose other than to identify prospective properties consumers may be interested in purchasing.