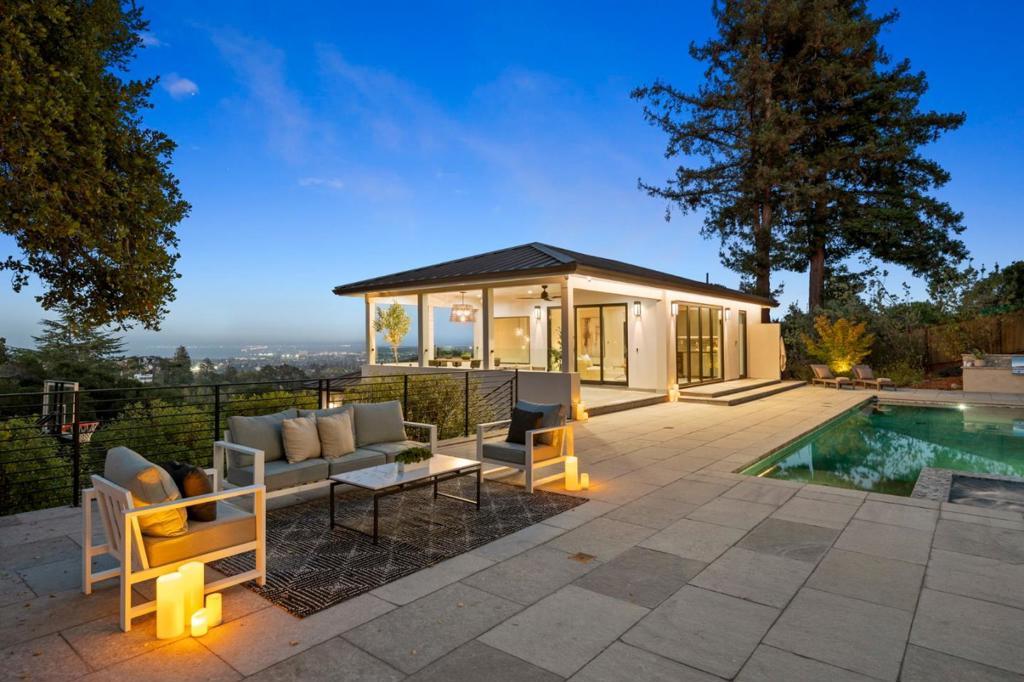1221 southdown
Hillsborough, CA 94010
7 BEDS 6-Full BATHS
0.56 AC LOTResidential - Single Family

Bedrooms 7
Total Baths 6
Full Baths 6
Acreage 0.5655
Status Off Market
MLS # ML82023191
County San Mateo
More Info
Category Residential - Single Family
Status Off Market
Acreage 0.5655
MLS # ML82023191
County San Mateo
Vista Southdown: Private Sanctuary, Panoramic Views Main Residence: 6 Bedrooms & 4 Bathrooms | Luxury Dual Story Casita ADU: 1 Bedroom & 2 Bathroom | 5,065 +/- SQ FT | Chefs Kitchen: Thermador Appliances with Dual Wine Fridges & Stone Countertops | Outdoor Paradise: Resort-Style Pool & Spa, BBQ & Sport Court | Bay Views & Lush Grounds: Breathtaking Bay Panoramas, Curated Landscaping and Refined Outdoor Lighting | Primary Ensuite with Large Soaking Tub and Stall Shower | Modern Flooring | Centralized Heating and A/C | Discreetly Protected: Advanced Surveillance Ensuring Comfort and Privacy Nestled among the redwoods with sweeping views of San Francisco and the San Mateo Bridge, 1221 Southdown Road is a modern Hillsborough estate that balances timeless design with contemporary living. Reimagined by designer Ashley Canty, this residence is a statement of style, comfort, and California luxury. The grounds mirror the elegance of the interiors, featuring a sparkling pool and spa, covered loggia, landscaped play areas, turf field, and private terraces for relaxation or recreation. Natural palettes & refined finishes root the home in its hillside setting, with stone, wood, and glass framing the beauty of the landscape. California living at its finest.
Location not available
Exterior Features
- Construction Single Family
- Siding Stucco
- Roof Metal
- Garage Yes
- Water Public
- Sewer PublicSewer
Interior Features
- Appliances Dishwasher, Disposal, Microwave, Refrigerator, RangeHood, Dryer, Washer
- Heating Central
- Cooling CentralAir
- Fireplaces Yes
- Year Built 1954
Financial Information
- Parcel ID 030250080
- Zoning R10025
Listing Information
California DRE #02247371


 All information is deemed reliable but not guaranteed accurate. Such Information being provided is for consumers' personal, non-commercial use and may not be used for any purpose other than to identify prospective properties consumers may be interested in purchasing.
All information is deemed reliable but not guaranteed accurate. Such Information being provided is for consumers' personal, non-commercial use and may not be used for any purpose other than to identify prospective properties consumers may be interested in purchasing.