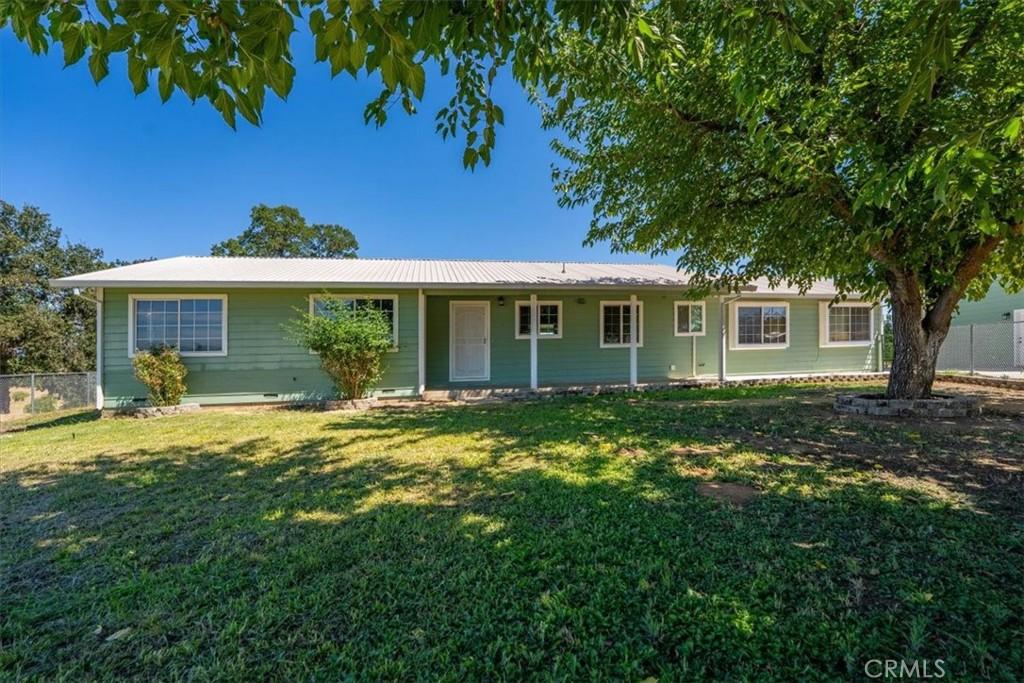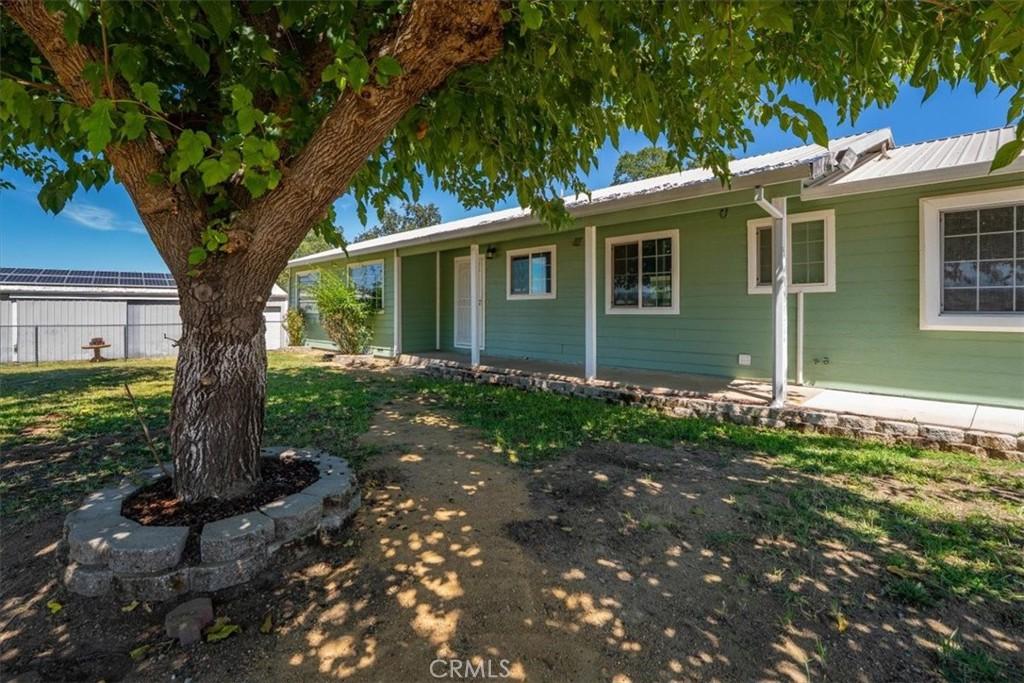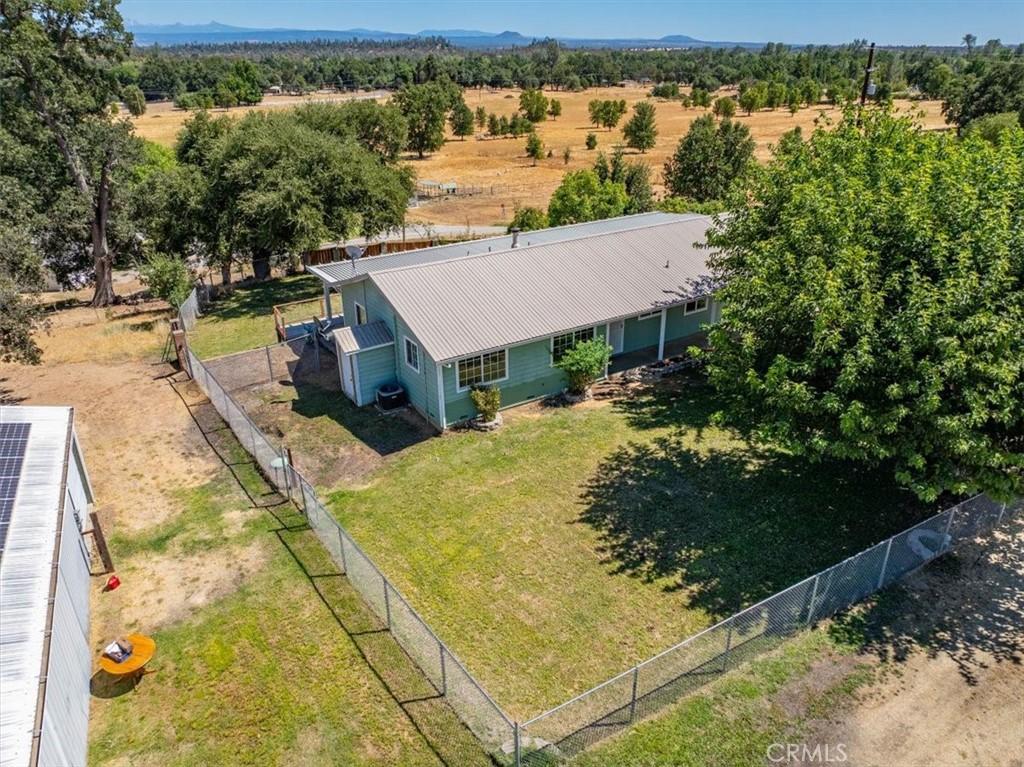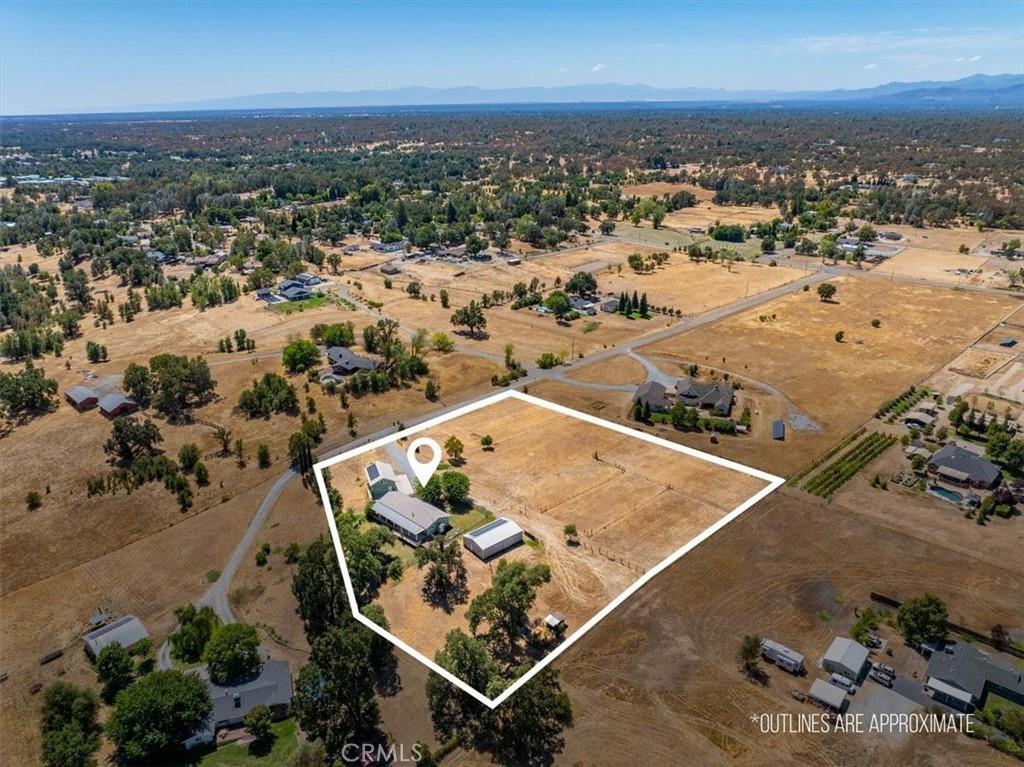Mountain Homes Realty
1-833-379-639322132 los robles way
Palo Cedro, CA 96073
$609,000
3 BEDS 2 BATHS
1,817 SQFT3.89 AC LOTResidential - Single Family




Bedrooms 3
Total Baths 2
Full Baths 2
Square Feet 1817
Acreage 3.89
Status Active
MLS # SN25199572
County Shasta
More Info
Category Residential - Single Family
Status Active
Square Feet 1817
Acreage 3.89
MLS # SN25199572
County Shasta
Welcome to 22132 Los Robles Drive in Palo Cerdo where rural life meets comfort and convenience. This property is settled behind a manual security gate and features 3.89 acres with a 3-bedroom 2-bathroom home, a barn, and a dethatched garage with an ADU upstairs. When you walk into the home you will be greeted with an inviting entryway that leads to the stunning kitchen. The kitchen features an oven and range, refrigerator, dishwasher and microwave. From there you will walk into the spacious living room featuring a wood burning stove. The living room opens up to a separate family room; perfect for an office, game room, workout room, or television room. Down the hallway, you will find the three spacious bedrooms and two pristine bathrooms. The master suite has private access to the back deck as well as its own en-suite bathroom. Step out the door to find a spacious covered deck, a well-maintained lawn and backyard, a hot tub, and an unbeatable view of Mt. Lassen. The home has owned solar as well as 3 Tesla batteries for backup power in case of an outage. The dethatched garage is 912 sq feet with plenty of storage and parking space. Upstairs in the garage is where you will find the studio apartment. It has a kitchenette equipped with a stainless-steel sink, refrigerator, and microwave. The apartment is spacious at approximately 900 sq feet, an air conditioning unit, extra storage space, and bathroom with a tub/shower combo. This is the perfect space for additional family members, a game room or office, or even a potential income opportunity. This property also features a 1440 sq ft barn, perfect for tool storage or animals. If you want to see all this gorgeous home and property have to offer, make sure to go check it out for yourself today!
Location not available
Exterior Features
- Construction Single Family
- Exterior Lighting, RainGutters
- Garage Yes
- Garage Description Driveway, Garage, Paved, Unpaved
- Water Public
- Sewer SepticTank
- Lot Description Agricultural, BackYard, FrontYard, Lawn, Landscaped, Pasture, SprinklersTimer, SprinklerSystem, StreetLevel, Yard
Interior Features
- Appliances Dishwasher, ElectricRange, Microwave, Refrigerator, Dryer, Washer
- Heating Central, WoodStove
- Cooling CentralAir
- Fireplaces Yes
- Fireplaces Description LivingRoom, WoodBurning
- Living Area 1,817 SQFT
- Year Built 1987
Neighborhood & Schools
- High School Foothill
Financial Information
- Parcel ID 061100041000
- Zoning R-R
Additional Services
Internet Service Providers
Listing Information
Listing Provided Courtesy of Re/Max Home and Investment - (530) 720-1891
The data for this listing came from the California Regional MLS
Listing data is current as of 01/09/2026.
California DRE #02247371


 All information is deemed reliable but not guaranteed accurate. Such Information being provided is for consumers' personal, non-commercial use and may not be used for any purpose other than to identify prospective properties consumers may be interested in purchasing.
All information is deemed reliable but not guaranteed accurate. Such Information being provided is for consumers' personal, non-commercial use and may not be used for any purpose other than to identify prospective properties consumers may be interested in purchasing.