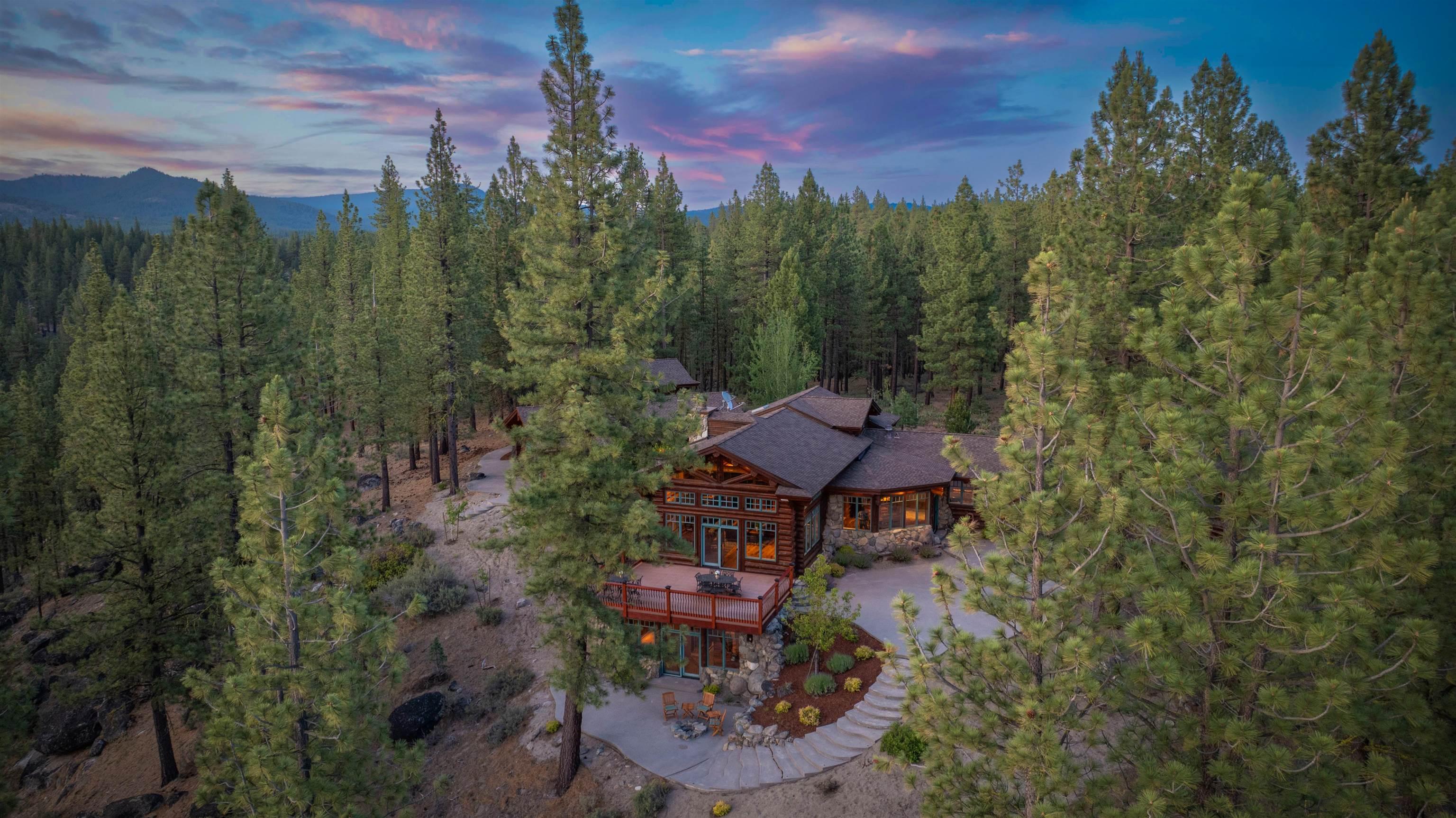642 deer trail
Portola, CA 96122
5 BEDS 4-Full BATHS
10 AC LOTResidential - Single Family

Bedrooms 5
Total Baths 4
Full Baths 4
Acreage 10
Status Off Market
MLS # 20251493
County Plumas
More Info
Category Residential - Single Family
Status Off Market
Acreage 10
MLS # 20251493
County Plumas
Welcome to The Riverview Retreat at Nakoma, a masterpiece full log home, custom-built by Alpine Log Homes, set on 10 private acres overlooking the middle fork of the Feather River. This handcrafted 7,120 sq ft estate offers a rare blend of rustic luxury, architectural artistry, and unmatched natural beauty, positioned in a manner so no other homes can be seen and right along protected BLM land for ultimate seclusion and access to the outdoors. Thoughtfully designed across four levels, the home features soaring full-log ceilings, rich wood interiors, and Frank Lloyd Wright design influences that add a sense of elegance and flow to every space. With five spacious bedrooms, one being used as an entertainment room, four full bathrooms, and two half baths, this residence comfortably accommodates family and guests alike. Enter through a dramatic Nakoma-inspired gated driveway, then explore the home’s expansive layout, including a grand great room, formal dining space, chef's kitchen with professional Viking appliances, loft space for a private office and dedicated entertainment room—all bathed in natural light and framed by breathtaking views. Head downstairs and you'll enter a man-made mine shaft that leads to a 1,200 bottle thermostatically controlled wine tasting room and a theatre room that opens to your own Western saloon. Every detail—inside and out—has been crafted to harmonize with the surrounding environment, offering the perfect balance of retreat and refinement. Whether you’re entertaining fireside in the great room, unwinding on one of the home’s scenic decks, roasting marshmallows on the back patio or stepping outside to hike, fish, or simply breathe—it’s clear this isn’t just a home. It’s more than a home; it’s where memories are made and nature feels like part of the family.
Location not available
Exterior Features
- Construction Log
- Siding Framed, Masonry, Log
- Roof Composition
- Garage Yes
- Garage Description Attached, Heated, Insulated, RV Parking, Gar Door Opener, Oversized, Other
- Water Utility District
- Sewer Septic, Utility District
- Lot Description Varies
Interior Features
- Appliances Range, Oven, Microwave, Disposal, Dishwasher, Compact, Refrigerator, Washer, Dryer
- Heating Propane, Hydronic
- Basement Perim Stone, Slab
- Fireplaces 1
- Fireplaces Description Living Room, Gas Fireplace
- Year Built 2001
- Stories Four +
Financial Information
Listing Information
California DRE #02247371


 All information is deemed reliable but not guaranteed accurate. Such Information being provided is for consumers' personal, non-commercial use and may not be used for any purpose other than to identify prospective properties consumers may be interested in purchasing.
All information is deemed reliable but not guaranteed accurate. Such Information being provided is for consumers' personal, non-commercial use and may not be used for any purpose other than to identify prospective properties consumers may be interested in purchasing.