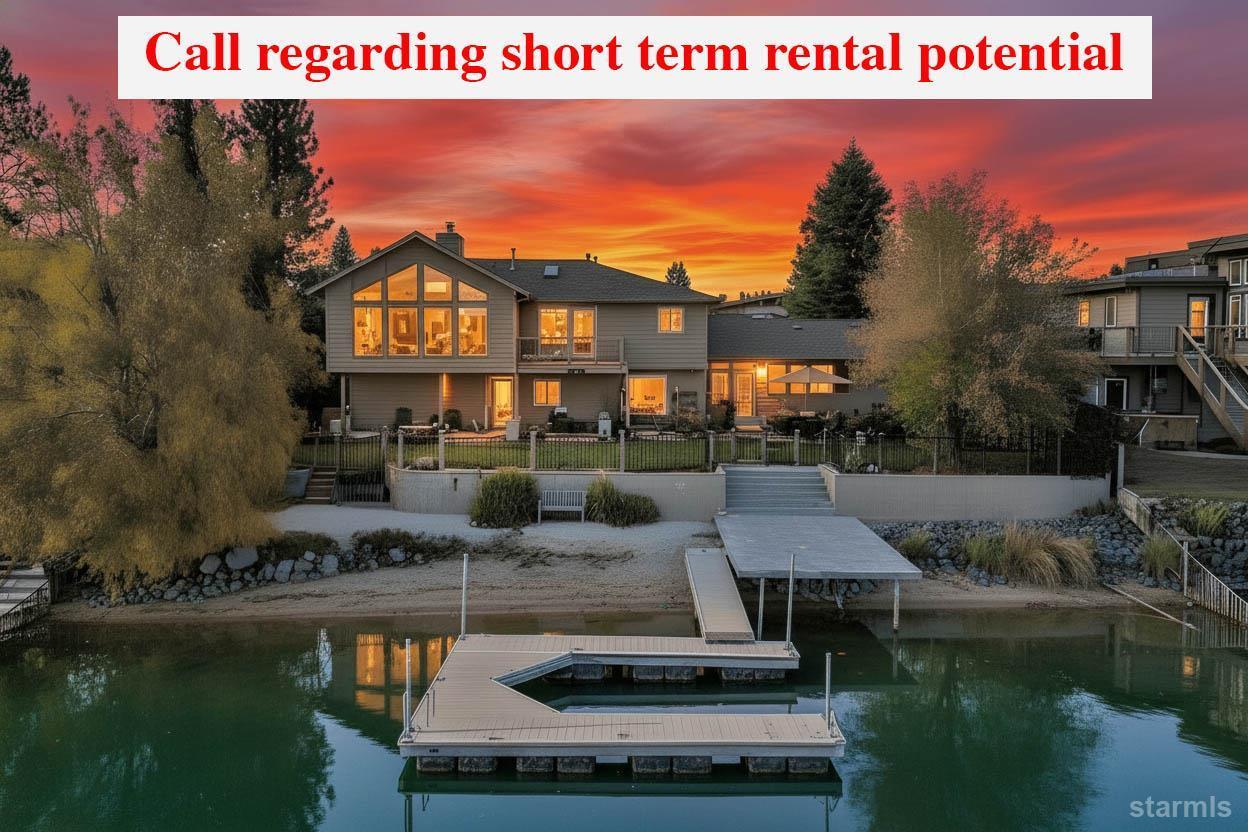2202 balboa drive
South Lake Tahoe, CA 96150
4 BEDS 4-Full BATHS
0.23 AC LOTResidential - Single Family

Bedrooms 4
Total Baths 4
Full Baths 4
Acreage 0.24
Status Off Market
MLS # 142306
County El Dorado
More Info
Category Residential - Single Family
Status Off Market
Acreage 0.24
MLS # 142306
County El Dorado
Priced below market value for an immediate sale!!!Luxurious Tahoe Keys Waterfront Retreat - 2202 Balboa Drive ---Nestled on one of the most desirable streets in the prestigious Tahoe Keys, 2202 Balboa Drive offers an exceptional combination of luxury, craftsmanship, and lakeside living. With 85 feet of water frontage, a private dock, an overwater deck, and a spacious yard, this property provides effortless lake access and rare privacy -an ideal South Lake Tahoe retreat. --Extensively renovated and expanded in 2015 by a respected local builder, the home showcases meticulous attention to design and detail throughout. The open-concept main level is designed for entertaining, with seamless flow between indoor and outdoor spaces. The chef's kitchen features professional-grade Viking appliances, including a 48-inch, 8-burner range, a built-in refrigerator, hammered copper sink, and extensive knotty alder cabinetry. A large island bar provides casual seating and connects to the inviting living area, while a semi-formal dining space is perfect for family gatherings and holiday dinners. Also on the main level are a convenient office nook, pantry closet, full bathroom, laundry room, and guest bedroom for comfortable, flexible living. --Upstairs, a spacious family room overlooks the lagoon through a dramatic wall of windows and opens to a private balcony. Vaulted tongue-and-groove cedar ceilings, an Xtrordinair gas fireplace with a custom log mantle and solid stone surround, and built-in surround sound create a warm and inviting atmosphere. The adjacent wet bar features leathered granite counters, a beverage fridge, custom cork backsplash, and generous cabinetry ideal for entertaining. --The primary suite offers vaulted cedar ceilings, dual walk-in closets, and a luxurious ensuite bath with a freestanding soaking tub, double vanity, walk-in shower, and heated tile floors. A secondary bedroom suite includes an updated bathroom and balcony access, while a third bedroom and shared full bath complete the upper level. --Exterior upgrades include a lifetime composition roof, Milgard windows and sliding doors, and durable LP Smart Siding. The rare double-deep four-car garage features an 8-by-18-foot solid wood door and rear access to the backyard for easy launching and storage of kayaks and paddleboards. Interior finishes include solid knotty alder doors and millwork, hickory hardwood and travertine tile flooring, custom wainscoting, and numerous built-ins that highlight the home's exceptional craftsmanship. --The backyard is a true outdoor oasis, with mature trees, a paver patio, a built-in BBQ and grilling station, and a relaxing hot tub. Enjoy stunning views of Mount Tallac, a sandy beach, and a U-shaped dock with space for multiple boats. This beautifully updated waterfront home combines comfort, quality, and location in one of L
Location not available
Exterior Features
- Construction Single Family
- Siding Wood Frame, Masonry, Wood Siding, Rock
- Roof Composition, Shingle
- Garage Yes
Interior Features
- Appliances Garbage Disposal, Trash Compactor, Refrigerator Blt-in, Pantry, Dishwasher Built-in, Gas Range, Double Oven
- Heating Electric, Baseboard, Fireplace, Radiant Heat-Floor
- Fireplaces Description Gas
- Year Built 2015
Financial Information
- Parcel ID 022061048000
Listing Information
California DRE #02247371


 All information is deemed reliable but not guaranteed accurate. Such Information being provided is for consumers' personal, non-commercial use and may not be used for any purpose other than to identify prospective properties consumers may be interested in purchasing.
All information is deemed reliable but not guaranteed accurate. Such Information being provided is for consumers' personal, non-commercial use and may not be used for any purpose other than to identify prospective properties consumers may be interested in purchasing.