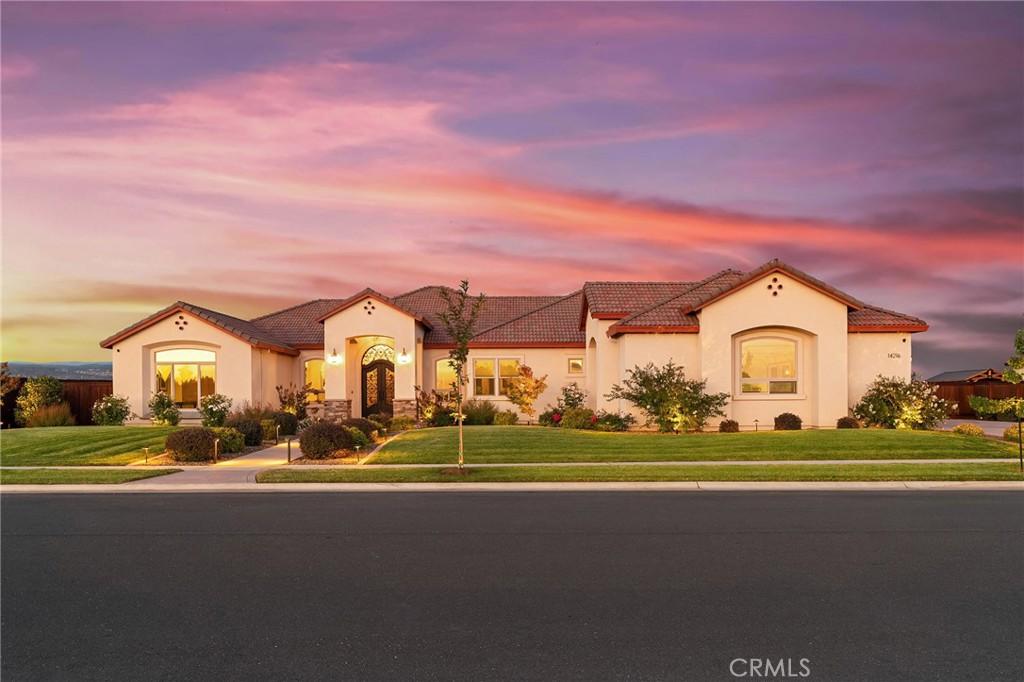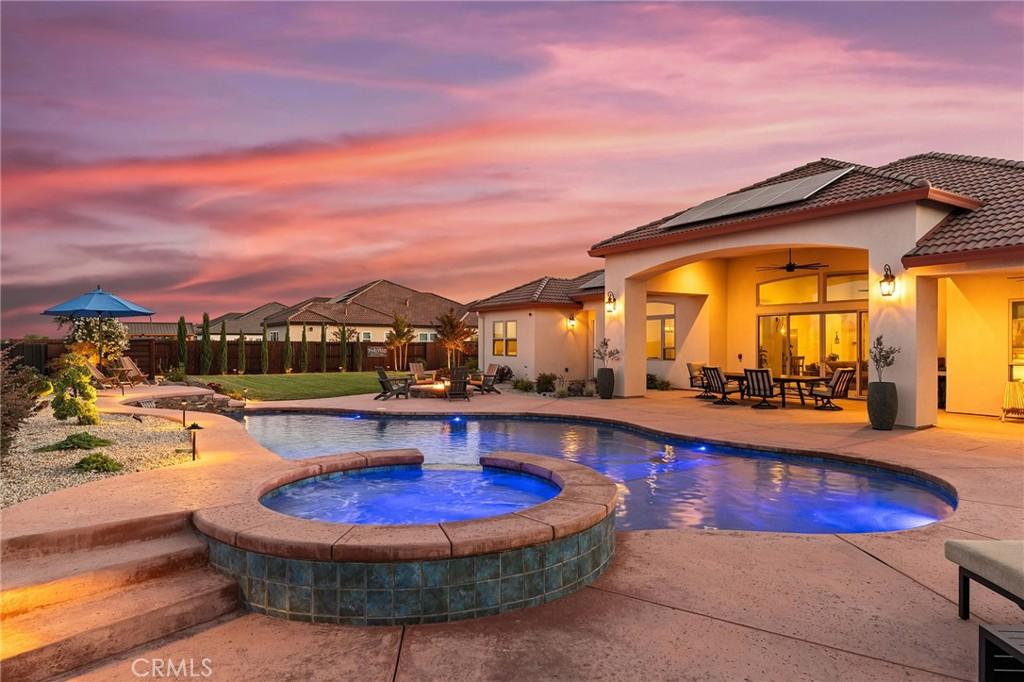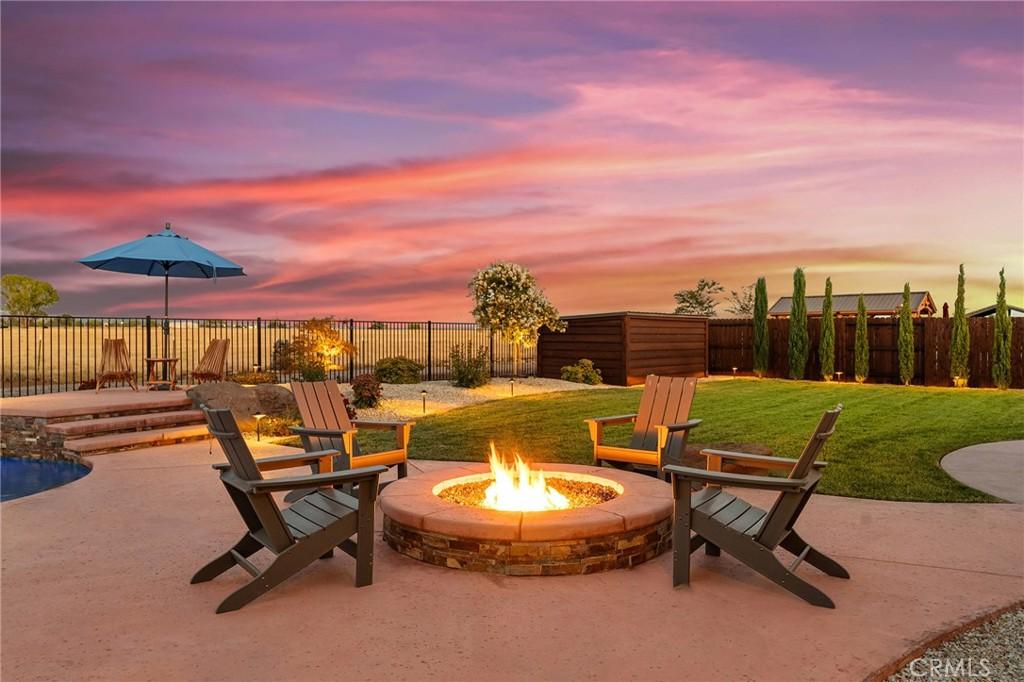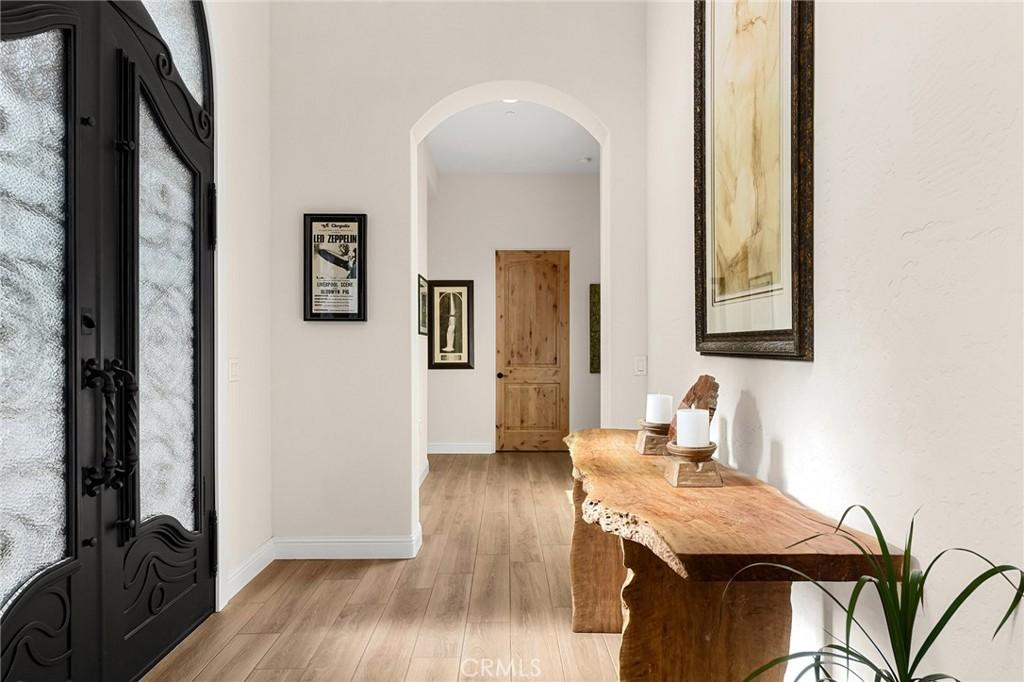Mountain Homes Realty
1-833-379-639314216 caribbean way
Chico, CA 95973
$1,585,000
4 BEDS 3 BATHS
3,634 SQFT0.57 AC LOTResidential - Single Family




Bedrooms 4
Total Baths 3
Full Baths 3
Square Feet 3634
Acreage 0.58
Status Pending
MLS # SN25176258
County Butte
More Info
Category Residential - Single Family
Status Pending
Square Feet 3634
Acreage 0.58
MLS # SN25176258
County Butte
Welcome to one of North Chico’s most desirable neighborhoods—Sierra Moon, where luxury meets lifestyle. This custom-built home sits on a premium lot with only one neighboring home, backing up to miles of open space and offering breathtaking, unobstructed sunset and foothill views.
Step through the grand 10’ iron entry doors into a home that blends elegance and functionality with every detail. Soaring 14’ wood beamed ceilings, a dramatic floor-to-ceiling rock fireplace, and hand-selected finishes set the tone in the expansive great room. The gourmet kitchen is a chef’s dream—featuring white shaker cabinets with glass uppers, quartzite countertops, a large kitchen island, a 48” double oven dual-fuel range, copper hood, a third full-size oven with built-in microwave, 48” built-in refrigerator, a three-rack dishwasher, and large walk-in pantry with a 42-bottle dual-zone wine fridge.
The primary suite is a private retreat with 11’ ceilings, stunning foothill views, a spa-like ensuite with jacuzzi tub, and a walk-in double shower. In addition to four spacious bedrooms, there’s a dedicated office/den ideal for remote work or creative space. Throughout the home, you’ll find 8’ solid knotty alder doors, custom window tinting, and high-efficiency HVAC with three separate zones for optimal comfort.
Outdoors is where this property truly shines. Enjoy a resort-style saltwater Gunite pool, 8-person hot tub, propane fire pit, and covered patio—all surrounded by meticulously designed landscaping and low-voltage lighting for a magical evening ambiance. There’s also behind-the-gate RV parking with a concrete pad or use it to build your dream shop.
The oversized 3-car garage includes attic storage and a Tesla EV charger. With 42 owned solar panels and two Tesla battery backups, energy efficiency and peace of mind come standard.
This is more than a home—it’s a lifestyle, and it’s waiting for you in Sierra Moon.
Location not available
Exterior Features
- Style Contemporary, Custom, Mediterranean
- Construction Single Family
- Siding Stucco
- Exterior Lighting, RainGutters, FirePit
- Roof Barrel,Concrete,RidgeVents,Tile
- Garage Yes
- Garage Description 3
- Water Private
- Sewer PrivateSewer, SharedSeptic
- Lot Description BackYard, CornerLot, DripIrrigationBubblers, FrontYard, SprinklersInRear, SprinklersInFront, Lawn, Landscaped, Level, SprinklersTimer, SprinklerSystem, Yard
Interior Features
- Appliances SixBurnerStove, ConvectionOven, DoubleOven, Dishwasher, EnergyStarQualifiedAppliances, EnergyStarQualifiedWaterHeater, FreeStandingRange, HighEfficiencyWaterHeater, HotWaterCirculator, IceMaker, Microwave, PropaneOven, PropaneRange, Refrigerator, RangeHood, SelfCleaningOven, WaterToRefrigerator, WaterHeater
- Heating Central, EnergyStarQualifiedEquipment, HighEfficiency, HeatPump, Zoned
- Cooling CentralAir, EnergyStarQualifiedEquipment, HighEfficiency, HeatPump, Zoned
- Living Area 3,634 SQFT
- Year Built 2021
Financial Information
- Parcel ID 047790054000
Additional Services
Internet Service Providers
Listing Information
Listing Provided Courtesy of Keller Williams Realty Chico Area - (530) 828-9559
The data for this listing came from the California Regional MLS
Listing data is current as of 09/04/2025.
California DRE #02247371


 All information is deemed reliable but not guaranteed accurate. Such Information being provided is for consumers' personal, non-commercial use and may not be used for any purpose other than to identify prospective properties consumers may be interested in purchasing.
All information is deemed reliable but not guaranteed accurate. Such Information being provided is for consumers' personal, non-commercial use and may not be used for any purpose other than to identify prospective properties consumers may be interested in purchasing.