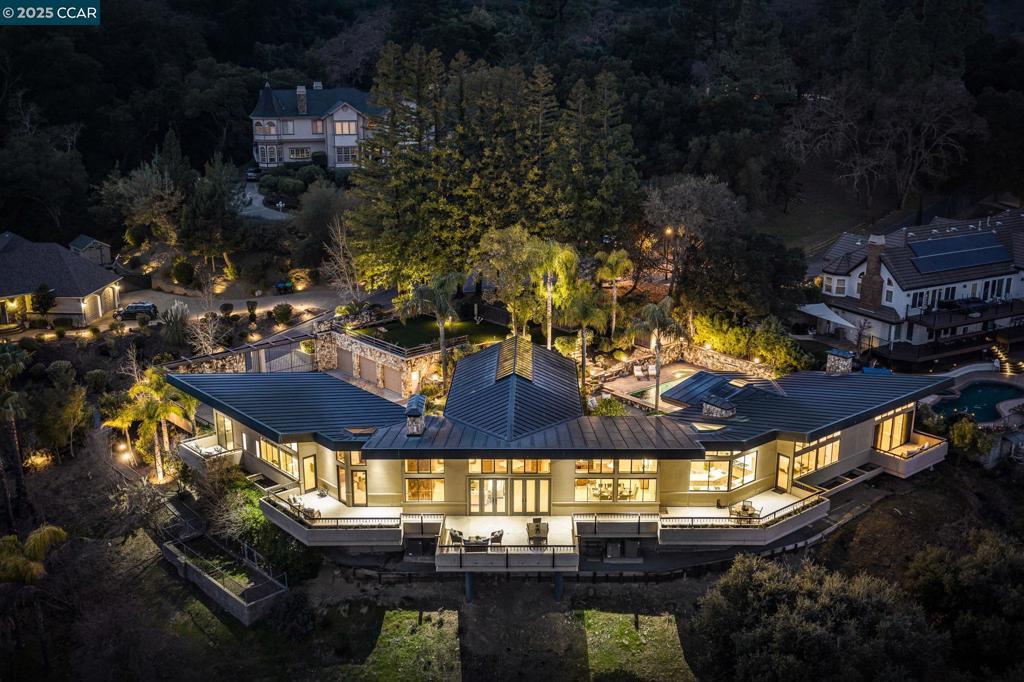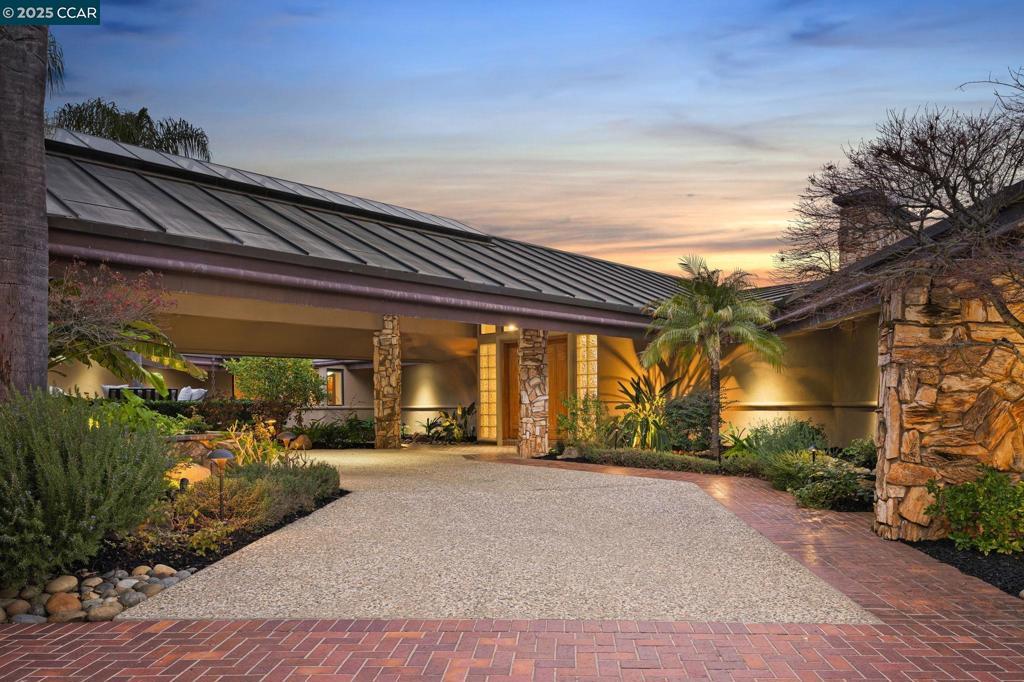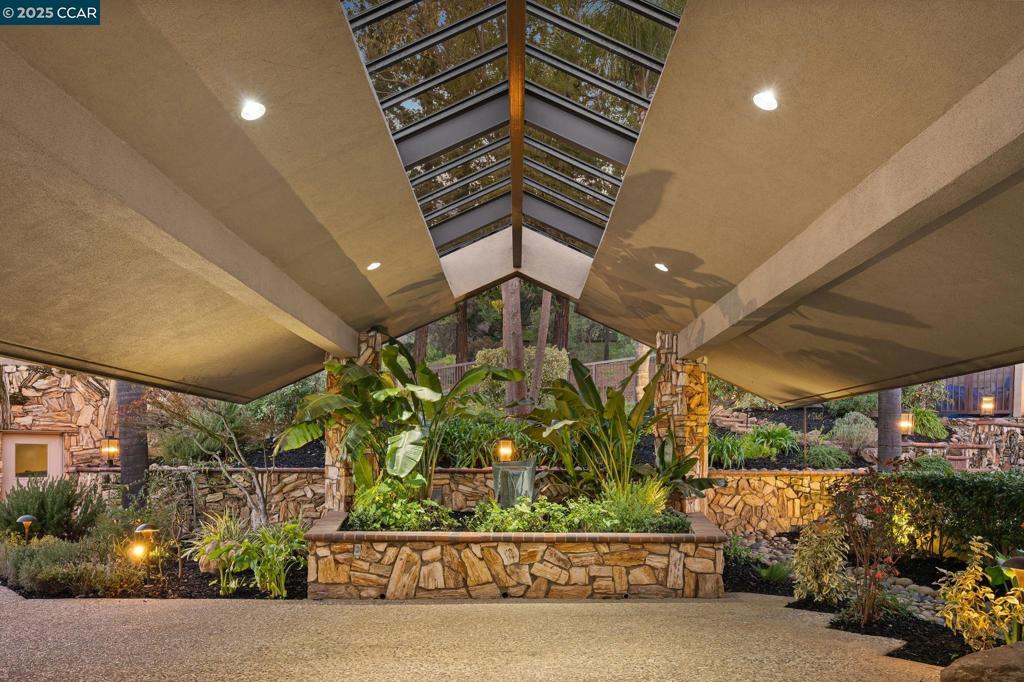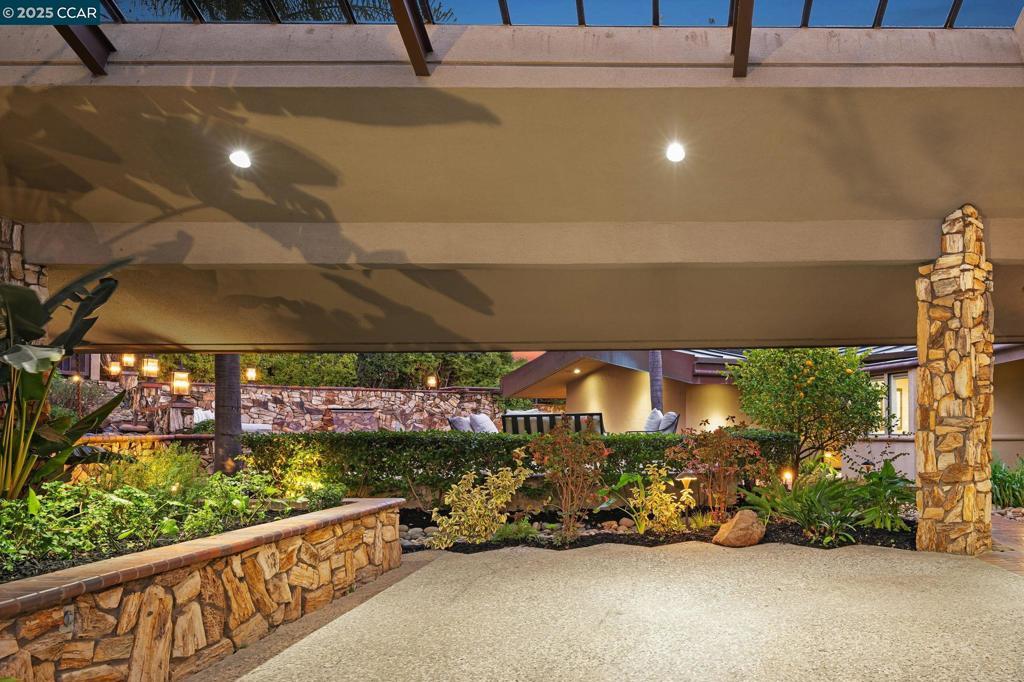Mountain Homes Realty
1-833-379-639321 deer oaks ct
Pleasanton, CA 94588
$5,998,000
4 BEDS 4 BATHS
4,720 SQFT1.29 AC LOTResidential - Single Family




Bedrooms 4
Total Baths 4
Full Baths 4
Square Feet 4720
Acreage 1.3
Status Active
MLS # 41099279
County Alameda
More Info
Category Residential - Single Family
Status Active
Square Feet 4720
Acreage 1.3
MLS # 41099279
County Alameda
FIRST TIME ON MARKET. Magnificent panoramic views from Mt. Diablo to Mt. Hamilton, iconic architecture inspired by Frank Lloyd Wright designed by Beverley Thorne, landscape design by David Thorne in Pleasanton’s gated Deer Oaks. Single Level. 4720+/-SF. 1.3 acres. Richly stained millwork, natural stone flrs, soaring ceilings, wood-framed walls of view windows. Open,light-filled flrplan. Skylights. Porcelain tile/new carpet flrs. Fresh int. paint. Multiple French drs & sliders to outdr venues. 1,750 SF view terrace new resurfaced pebble tec pool,spa,patios,turf,gardens,hillside w/rm for vineyard,ADU. 4 bds. 4 bths. Elegant porte cochere entry. Custom double oak frnt dr. Great rm w/living & dining areas, custom frpl, wet bar w/granite counter. Executive wood-paneled office/library w/frpl, stone surround. New chef’s kitchen. Quartz counters/brkfst bar. Soft-close cabinets. Thermador frig, dual Bosch dishwashers & ovens, Dacor 6-burner cooktop, KitchenAid warming drwr, Ruvati sinks. Primary suite w/frpl, pool & pvt terrace access. Dual walk-in closets. En suite w/dual-sink vanity, jetted tub, walk-in shwr. 3-car garage. Gated paver driveway. Copper roof & gutters. Steel construction. Near historic downtown, top-rated schls, Livermore Valley Wine Country. Easy access to freeways.
Location not available
Exterior Features
- Style Modern
- Construction Single Family
- Siding Brick, Stone, Stucco, Steel
- Garage Yes
- Garage Description 3
- Sewer PublicSewer
- Lot Description BackYard, FrontYard, Garden, Secluded, SprinklersTimer, SlopedUp
Interior Features
- Appliances GasWaterHeater, Dryer, Washer
- Heating ForcedAir, NaturalGas
- Cooling CentralAir
- Living Area 4,720 SQFT
- Year Built 1990
Neighborhood & Schools
- Subdivision DEER OAKS
Financial Information
- Parcel ID 946393030
Additional Services
Internet Service Providers
Listing Information
Listing Provided Courtesy of Compass
The data for this listing came from the California Regional MLS
Listing data is current as of 07/17/2025.
California DRE #02247371


 All information is deemed reliable but not guaranteed accurate. Such Information being provided is for consumers' personal, non-commercial use and may not be used for any purpose other than to identify prospective properties consumers may be interested in purchasing.
All information is deemed reliable but not guaranteed accurate. Such Information being provided is for consumers' personal, non-commercial use and may not be used for any purpose other than to identify prospective properties consumers may be interested in purchasing.