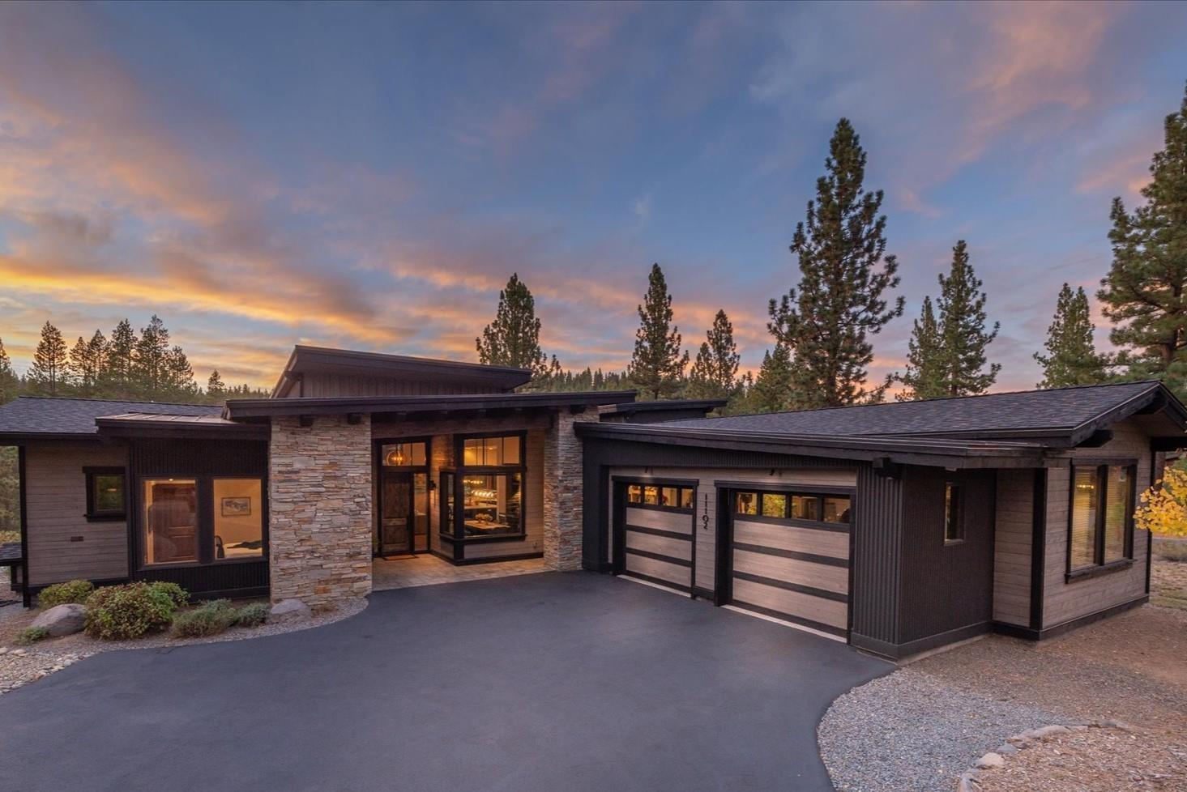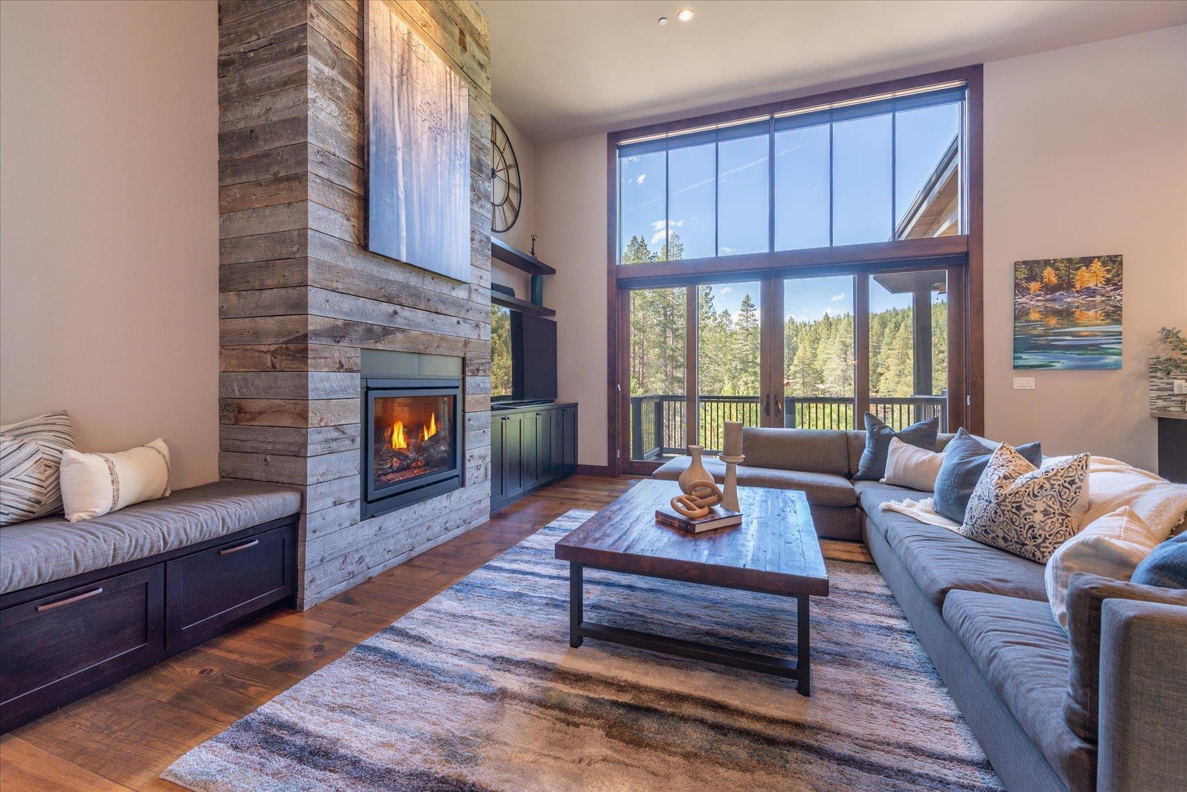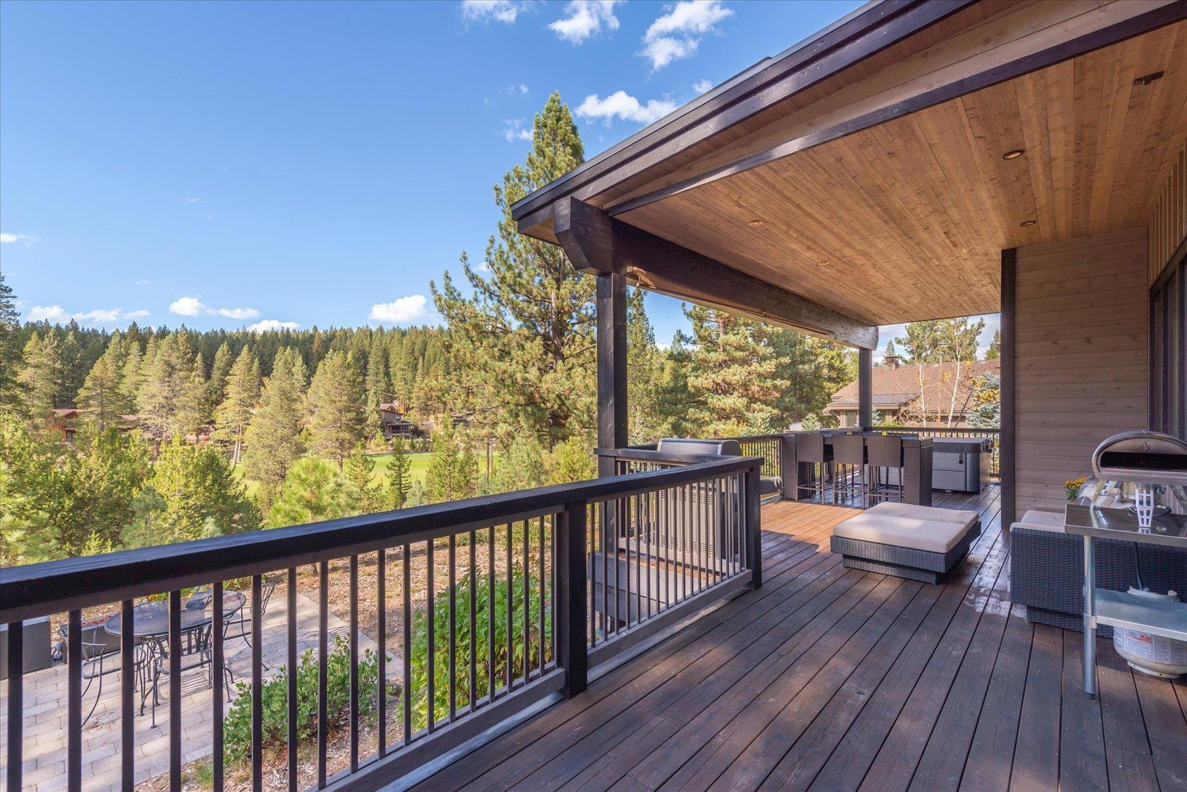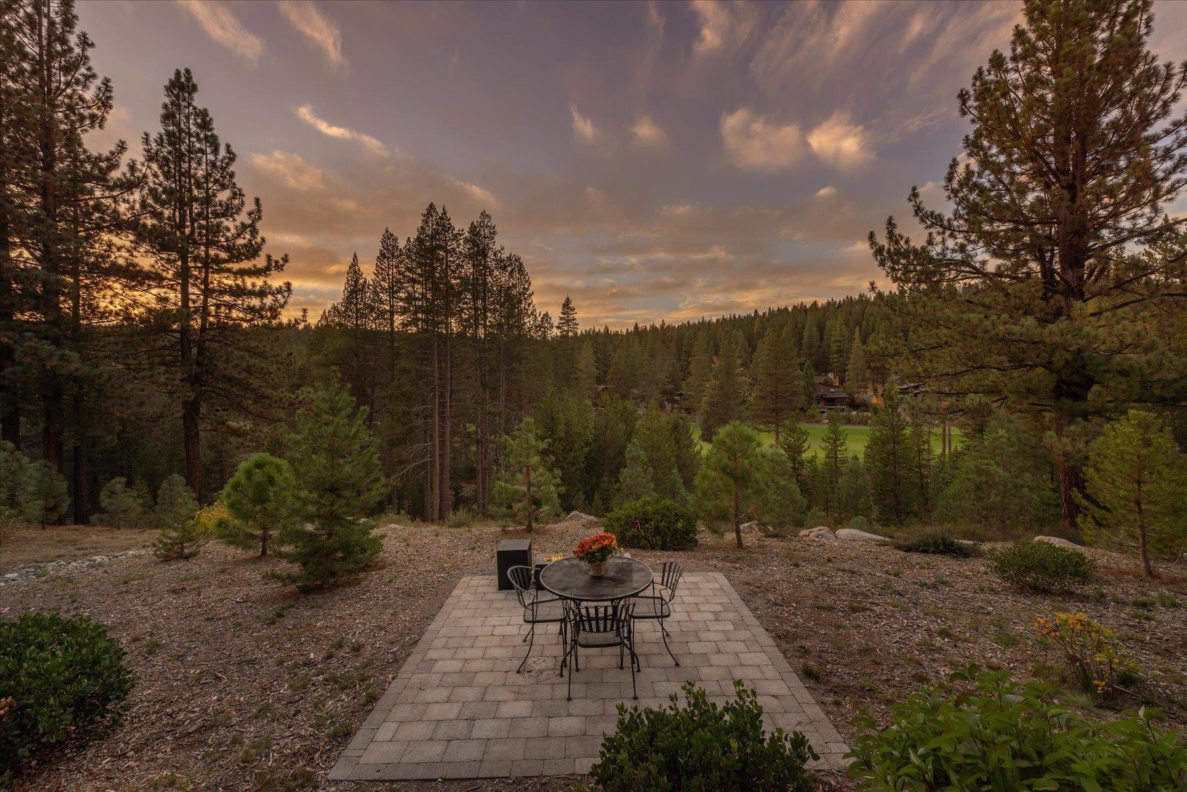Mountain Homes Realty
1-833-379-639311102 meek court
Truckee, CA 96161
$2,495,000
3 BEDS 2 BATHS
2,292 SQFT0.5 AC LOTResidential - Single Family




Bedrooms 3
Total Baths 2
Full Baths 2
Square Feet 2292
Acreage 0.51
Status Active
MLS # 20252302
County Nevada
More Info
Category Residential - Single Family
Status Active
Square Feet 2292
Acreage 0.51
MLS # 20252302
County Nevada
Overlooking Gray’s Crossing 7th fairway, this RARE single story, custom designed retreat offers a lovely, private setting and alpenglow views! Designed for easy living, enjoy the mountain modern vibe and warm ambiance throughout this special property. The lofty great room integrates a spacious living area highlighting a chic gas fireplace, chef’s kitchen with leading appliances plus a cozy dining alcove with wine bar. Extensive use of quartzite, stone and hardwood flooring brings appealing character. Designed for indoor-outdoor living, the elevated, rear deck brings gorgeous views of the Golf Course and forest treetops; the lower patio area is perfect for your gas fireplace, enjoying the ever-changing evening sunsets. Relax and enjoy the large primary suite with private access to the covered deck and outdoor spa. The luxurious ensuite bath, filled with light, offers a soaking tub, spacious shower plus a big walk-in closet, perfect for full time or vacation living. Two guest suites with unique ensuite bath designs and powder room is located on the opposite side of the property in its own wing. A convenient workspace is great for working remotely. If you’re a sports enthusiast, you’ll love the expansive garage with its’ epoxy finish, special tuning/bike/ski room (or home office!) and plenty of storage areas. Year ‘round, the flat driveway offers easy access for your family and friends. This charming property is sure to please – enjoy the amenities of Gray’s Crossing, the golf course and PJ’s Restaurant – all just a short walk, bike or golf cart ride away!
Location not available
Exterior Features
- Construction Modern
- Siding Framed, Masonry
- Roof Composition, Metal
- Garage Yes
- Garage Description Attached, Insulated, Gar Door Opener, Oversized, Parking Pad
- Water Utility District
- Sewer Utility District
- Lot Description Level, Downslope
Interior Features
- Appliances Range, Oven, Microwave, Disposal, Dishwasher, Refrigerator, Washer, Dryer
- Heating Natural Gas, CFAH
- Basement Perim Concrete
- Fireplaces 1
- Fireplaces Description Living Room, Gas Fireplace, Insert
- Living Area 2,292 SQFT
- Year Built 2014
- Stories One
Financial Information
- Zoning R
Additional Services
Internet Service Providers
Listing Information
Listing Provided Courtesy of Chase International - TK2 - (530) 582-8103
The data for this listing came from Tahoe Sierra MLS
Listing data is current as of 01/09/2026.
California DRE #02247371


 All information is deemed reliable but not guaranteed accurate. Such Information being provided is for consumers' personal, non-commercial use and may not be used for any purpose other than to identify prospective properties consumers may be interested in purchasing.
All information is deemed reliable but not guaranteed accurate. Such Information being provided is for consumers' personal, non-commercial use and may not be used for any purpose other than to identify prospective properties consumers may be interested in purchasing.