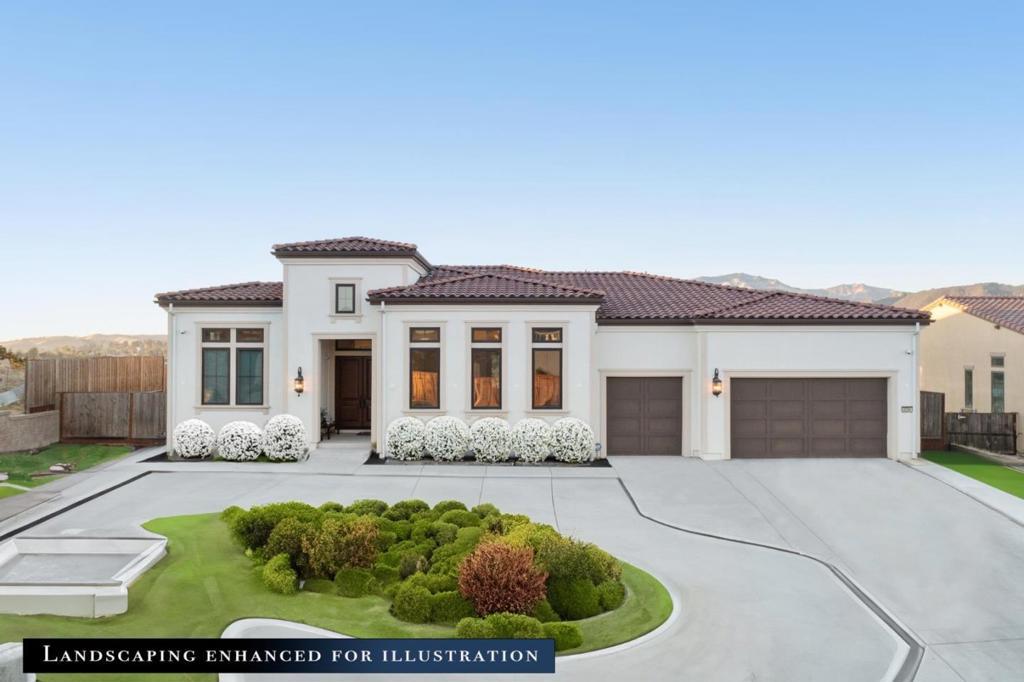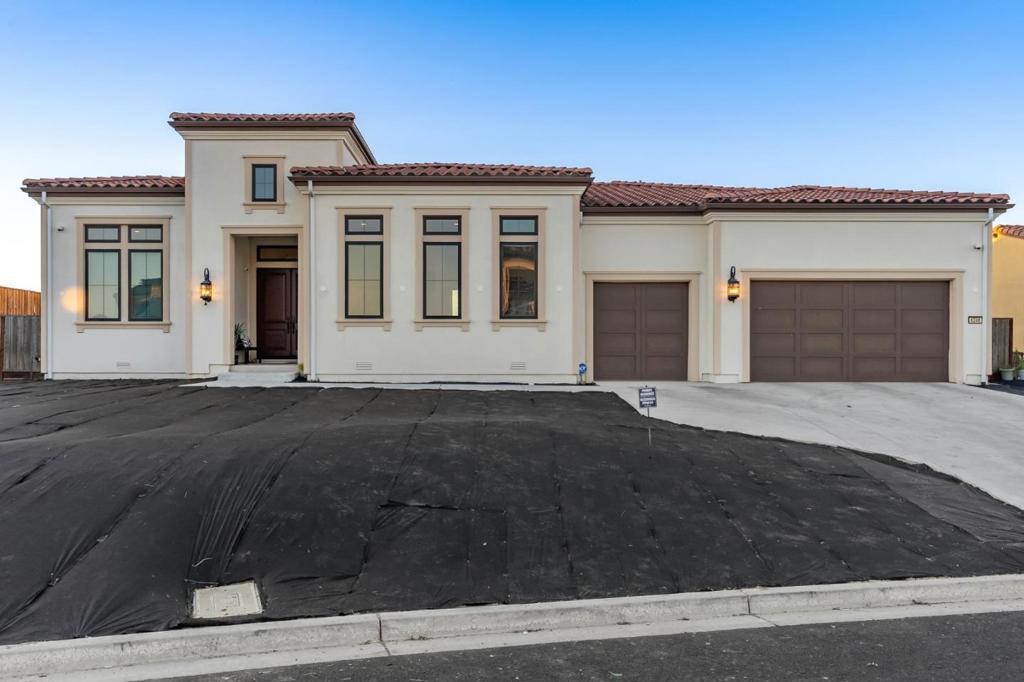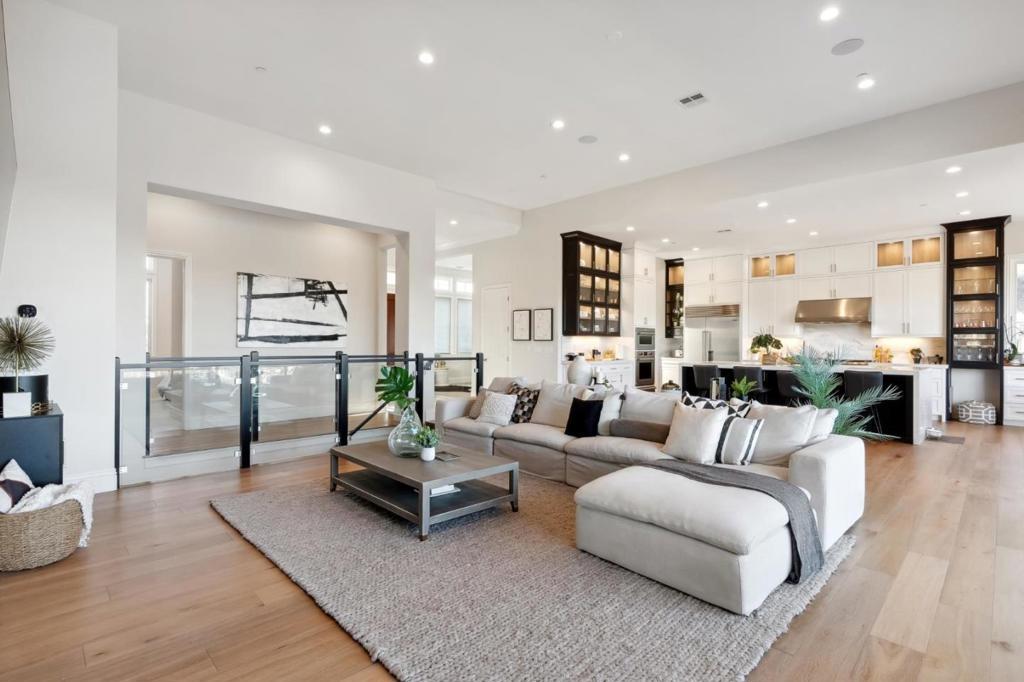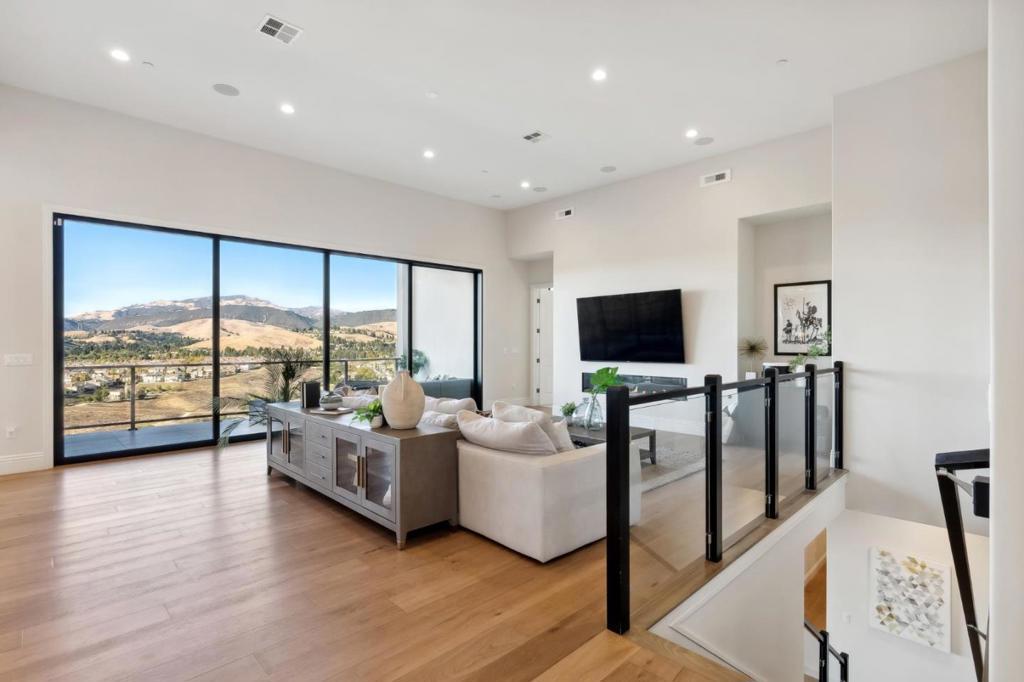Mountain Homes Realty
1-833-379-63936246 massara street
Danville, CA 94506
$4,298,000
5 BEDS 5 BATHS
4,741 SQFT0.4 AC LOTResidential - Single Family




Bedrooms 5
Total Baths 5
Full Baths 4
Square Feet 4741
Acreage 0.4088
Status Pending
MLS # ML81984973
County Contra Costa
More Info
Category Residential - Single Family
Status Pending
Square Feet 4741
Acreage 0.4088
MLS # ML81984973
County Contra Costa
Discover California luxury in this stunning 4,736 sq. ft. Foothill floor plan estate, showcasing a distinctive Spanish Colonial exterior. This 5-bedroom, 4.5-bath residence combines elegance, functionality, & privacy. Soon to be enhanced with a private gate in a community of only 4 homes perched atop the hill. It offers seclusion with only neighbors on 1 side ensuring serene hillside views. The heart of the home is the open-plan kitchen and living area, anchored by rich, wide-plank hardwood floors adding warmth and sophistication. The gourmet kitchen is a chef's paradise, with top-tier appliances, custom cabinetry, & a sleek marble island ideal for both intimate meals and entertaining. The spa-inspired primary suite on the main floor serves as a private retreat, featuring a freestanding tub, glass-enclosed rainfall shower, & marble finishes. Multi-panel stacking doors on both levels open to covered patios, embracing an indoor-outdoor lifestyle. Dual laundry rooms enhance convenience. The lower level includes an expansive 2nd living area creating a cozy yet refined space for relaxation. With high-end finishes, thoughtful design, & sustainable features, this estate embodies refined luxury. Located on the right-hand side of Massara St, just past Percheron Ctits the last house.
Location not available
Exterior Features
- Style Colonial, Spanish
- Construction Single Family
- Roof Tile
- Garage Yes
- Garage Description Gated
- Water Public
- Sewer PublicSewer
Interior Features
- Appliances DoubleOven, Dishwasher, IceMaker, Microwave, Refrigerator, RangeHood, VentedExhaustFan, Dryer, Washer
- Heating Central
- Cooling CentralAir
- Fireplaces Yes
- Fireplaces Description LivingRoom
- Living Area 4,741 SQFT
- Year Built 2021
Neighborhood & Schools
- Middle School Other
- High School Other
Financial Information
- Parcel ID 2067800124
- Zoning R1
Additional Services
Internet Service Providers
Listing Information
Listing Provided Courtesy of Reliance Bay Realty
The data for this listing came from the California Regional MLS
Listing data is current as of 01/08/2026.
California DRE #02247371


 All information is deemed reliable but not guaranteed accurate. Such Information being provided is for consumers' personal, non-commercial use and may not be used for any purpose other than to identify prospective properties consumers may be interested in purchasing.
All information is deemed reliable but not guaranteed accurate. Such Information being provided is for consumers' personal, non-commercial use and may not be used for any purpose other than to identify prospective properties consumers may be interested in purchasing.