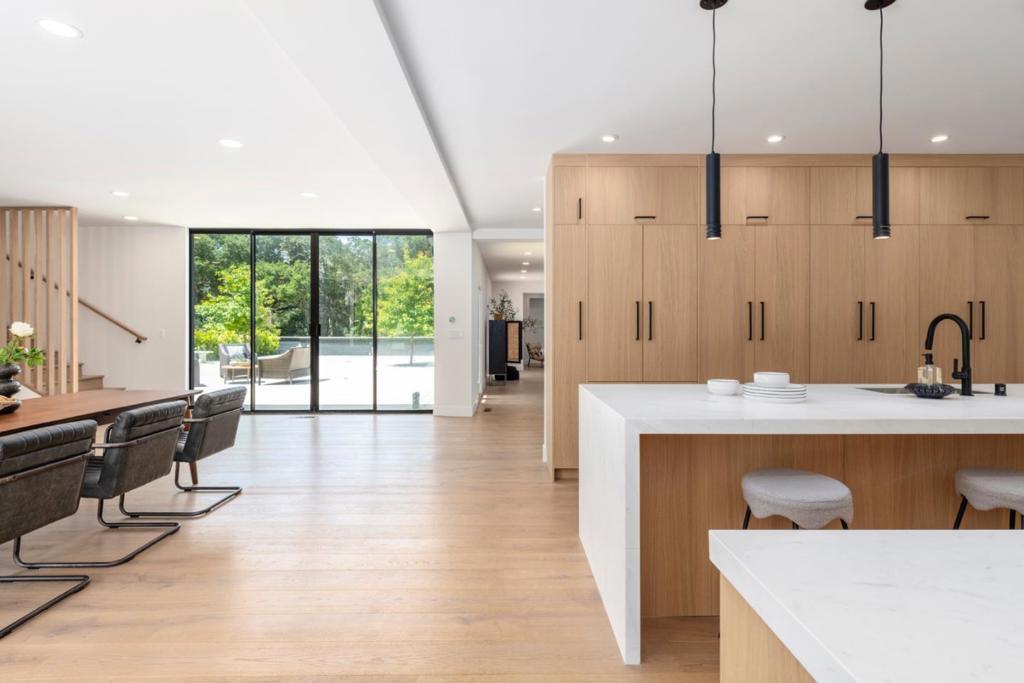12 las aromas
Orinda, CA 94563
8 BEDS 6-Full 5-Half BATHS
1.34 AC LOTResidential - Single Family

Bedrooms 8
Total Baths 11
Full Baths 6
Acreage 1.34
Status Off Market
MLS # ML82026700
County Contra Costa
More Info
Category Residential - Single Family
Status Off Market
Acreage 1.34
MLS # ML82026700
County Contra Costa
Japanese Mid-Century Modern Family Compound in Orinda Country Club Area Perched on a flat hilltop within the serene oak forests of Orinda, this rare multi-generational estate offers privacy, modern living, and timeless design. A 5-car garage provides generous parking, while inside, soaring ceilings and expansive living spaces create an atmosphere of elegance and comfort. The floor plan caters equally to lively entertaining and tranquil everyday living. The residence boasts 4 en-suite bedrooms, including a primary with dual closets. A library invites quiet reflection, while a theater/event room is perfect for hosting gatherings. Wellness and leisure abound with a gym, sauna, pool, hot tub, and a lighted tennis court. The grounds feature three gardens, waterfalls, and a tranquil koi pond. Detached quarters provide comfort for extended family, while EV stations ensure modern convenience. From every vantage point, savor oak forest views and unmated privacy. This estate is just mins from The Villages, DT Orinda, BART, and HWY 24 & 680. A short drive connects you to the vibrancy of San Francisco, Oakland, and their airports. This Orinda Family Compound is more than a home- it is a lifestyle, blending elegance, recreation, and multi-generational living in one remarkable property.
Location not available
Exterior Features
- Style Custom, Modern
- Construction Single Family
- Roof Shingle
- Garage Yes
- Garage Description Covered, ElectricVehicleChargingStations, Gated
- Water Public
- Sewer PublicSewer
- Lot Description HorseProperty
Interior Features
- Appliances Dishwasher, GasCooktop, Disposal, Refrigerator, RangeHood, VentedExhaustFan
- Cooling CentralAir
- Fireplaces Yes
- Fireplaces Description FamilyRoom
- Year Built 1936
Neighborhood & Schools
- Elementary School Other
- Middle School Other
- High School Other
Financial Information
- Parcel ID 2620520110
- Zoning R1
Listing Information
California DRE #02247371


 All information is deemed reliable but not guaranteed accurate. Such Information being provided is for consumers' personal, non-commercial use and may not be used for any purpose other than to identify prospective properties consumers may be interested in purchasing.
All information is deemed reliable but not guaranteed accurate. Such Information being provided is for consumers' personal, non-commercial use and may not be used for any purpose other than to identify prospective properties consumers may be interested in purchasing.