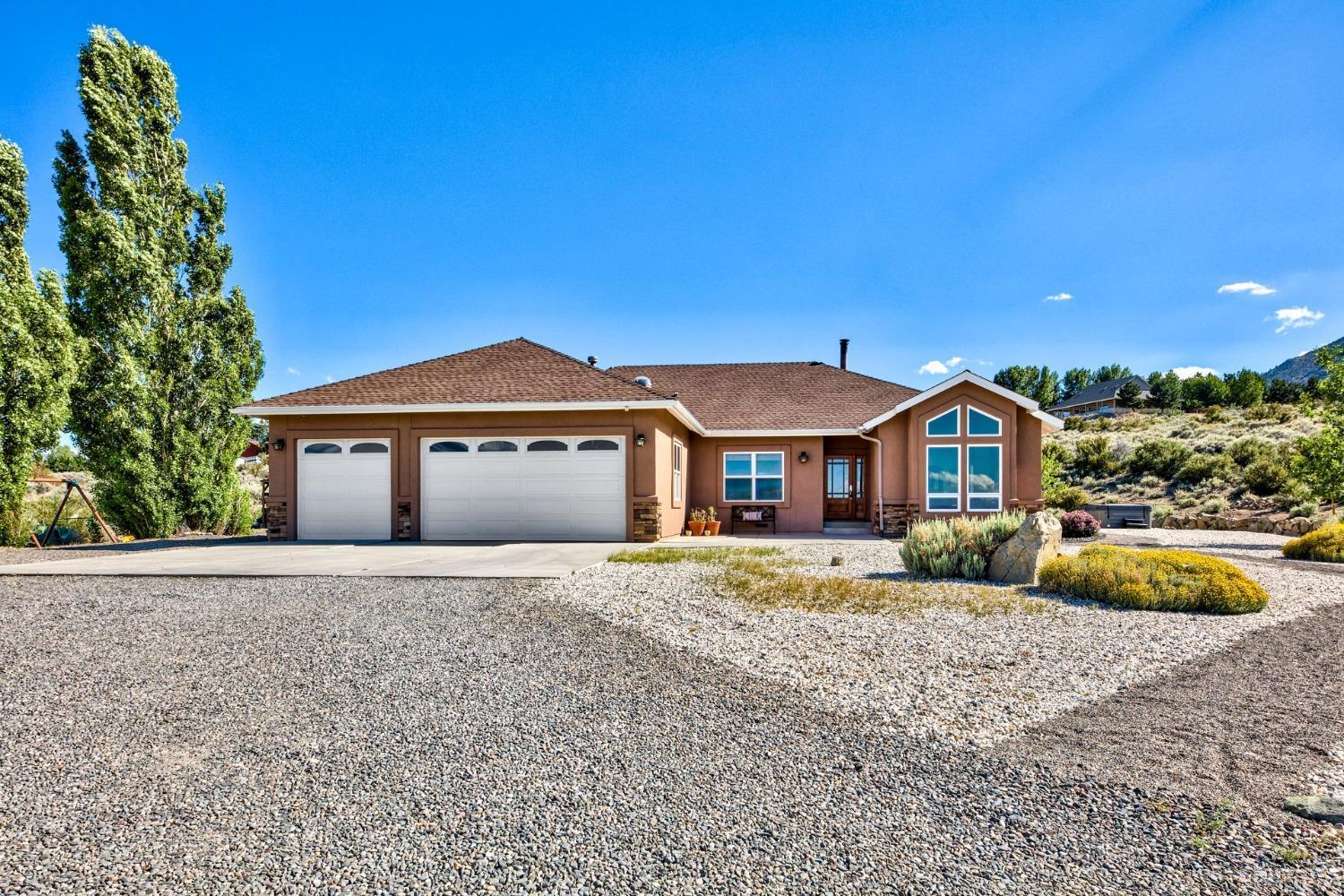230 hawkins peak road
Markleeville, CA 96120
4 BEDS 2-Full BATHS
3.79 AC LOTResidential - Single Family

Bedrooms 4
Total Baths 2
Full Baths 2
Acreage 3.8
Status Off Market
MLS # 141579
County Alpine
More Info
Category Residential - Single Family
Status Off Market
Acreage 3.8
MLS # 141579
County Alpine
Searching for an idyllic lifestyle? Looking to escape the stress of traffic and crowds? Eureka! We found it. Ideally located in serene Alpine County, this well-designed home resides on an elevated 3.8 acres enhanced by 360-degree views of the panoramic Pine Nut and Sierra Nevada mountain ranges as well as the lower Carson Valley.This energy-efficient and fire-ready home is perfect for outdoor enthusiasts. This home is part of a Firewise Community and the far-off neighbors are ready to talk about gardening or give you your space. The home is equipped with an EV charger, passive-solar construction, and an efficient wood stove that heats the whole home. The private well water is among the best tasting water you'll ever have! Skiers will love how close this is to THREE amazing ski resorts - Kirkwood, Heavenly and Sierra@Tahoe. World class fly-fishing is just down the road in beautiful Hope Valley and the Walker River. Backcountry skiing, mountain biking, and paddling are all close-by.The house itself is laid out well for both living and entertaining. As you enter the foyer, you can enter the formal living room that has vaulted ceilings and large picture windows overlooking both the front and side yards. Adjacent to the living room is the sizable dining room. This area features high-end solar shades which minimize the sun exposure yet keep the views visible. Next you enter the kitchen that opens into the family room and overlooks the backyard with plenty of cabinet storage, a convenient pantry, newer stainless steel appliances, a center island and a breakfast nook. The living room, dining room and kitchen all feature Brazilian hardwood. The adjoining family room is perfect for entertaining while cooking or just spending time together as a family. Down the large hallway, you will find a bedroom which would also serve well as a home office or library. Next is the roomy primary bedroom. This bedroom creates the perfect in-house retreat. Imagine relaxing in the large soaking tub with a garden window filled with favorite plants and candles. There is also a walk-in shower, double sinks and a desirable walk-in closet. Two of the additional guest bedrooms are located at the far end of the home, which provides a quieter environment. The guest bath and full laundry are located along the hallway. The laundry room connects to the oversized three car garage and provides additional storage.
Location not available
Exterior Features
- Style Ranch
- Construction Single Family
- Siding Stucco
- Roof Pitched, Composition
- Garage Yes
Interior Features
- Appliances Garbage Disposal, Refrigerator Blt-in, Pantry, Microwave Built-in, Dishwasher Built-in, Gas Range, Other - See Remarks
- Heating Propane, Fireplace, Other/See Remarks
- Fireplaces Description Freestanding, Wood
- Year Built 2006
Financial Information
- Parcel ID 0013520070
Listing Information
California DRE #02247371


 All information is deemed reliable but not guaranteed accurate. Such Information being provided is for consumers' personal, non-commercial use and may not be used for any purpose other than to identify prospective properties consumers may be interested in purchasing.
All information is deemed reliable but not guaranteed accurate. Such Information being provided is for consumers' personal, non-commercial use and may not be used for any purpose other than to identify prospective properties consumers may be interested in purchasing.