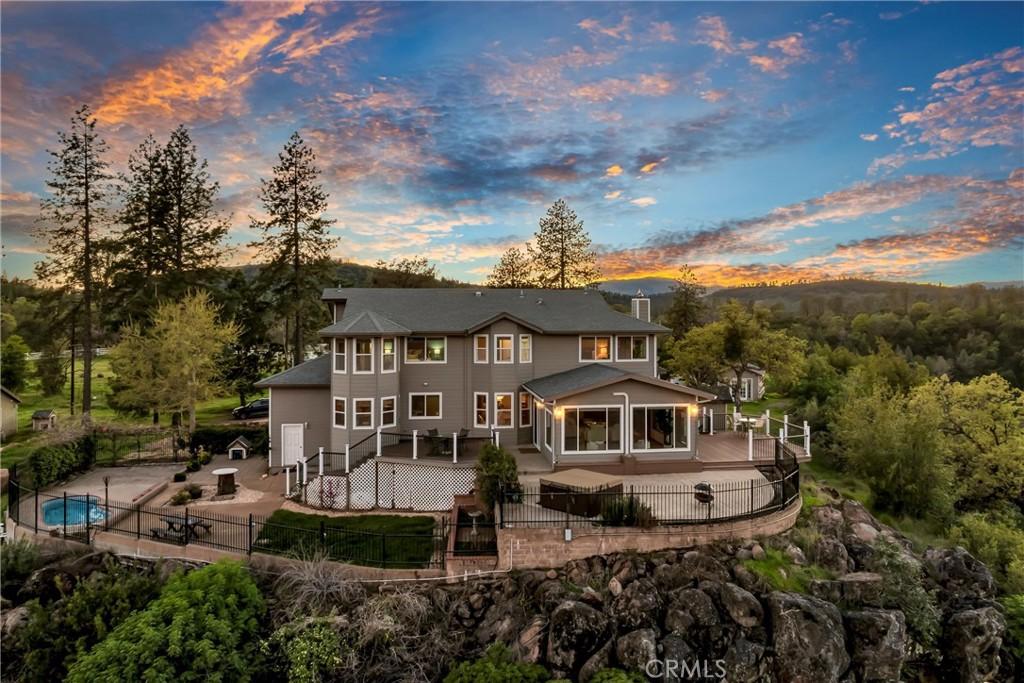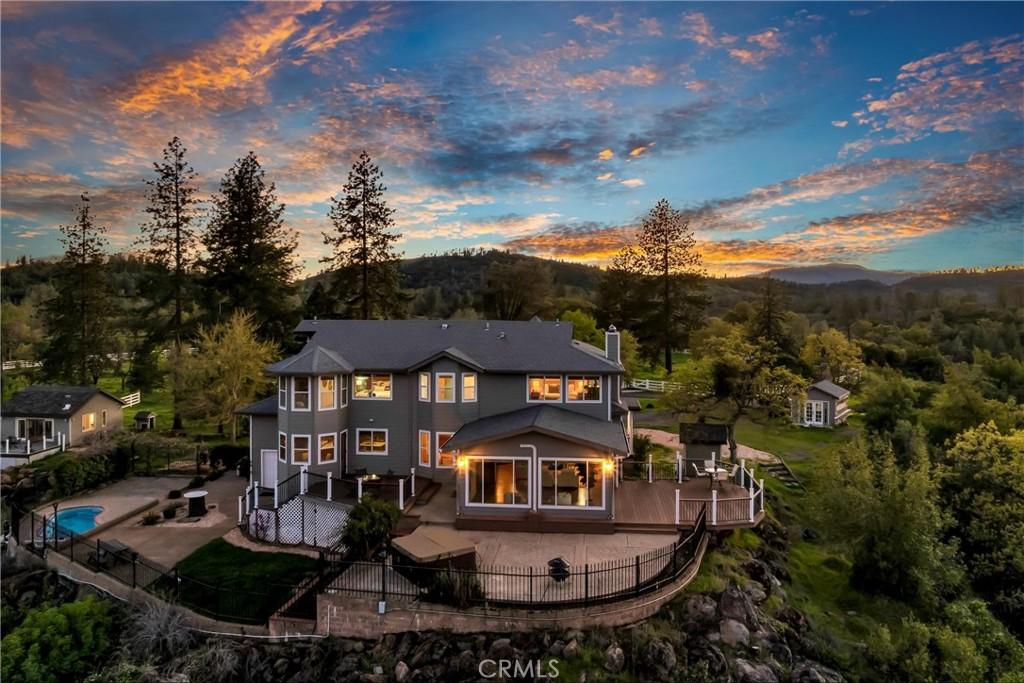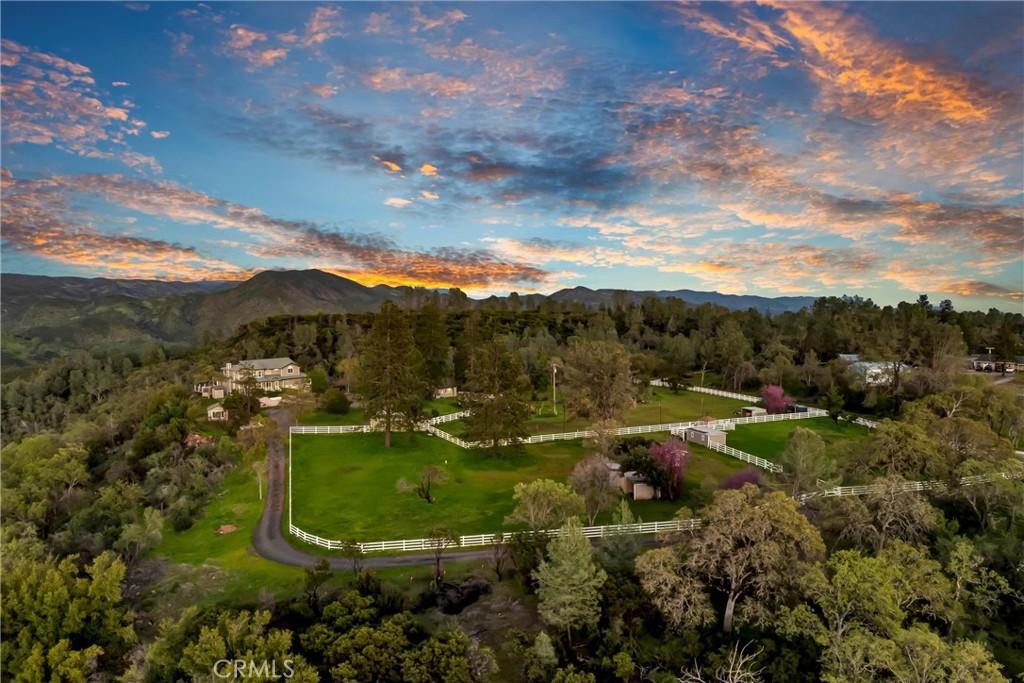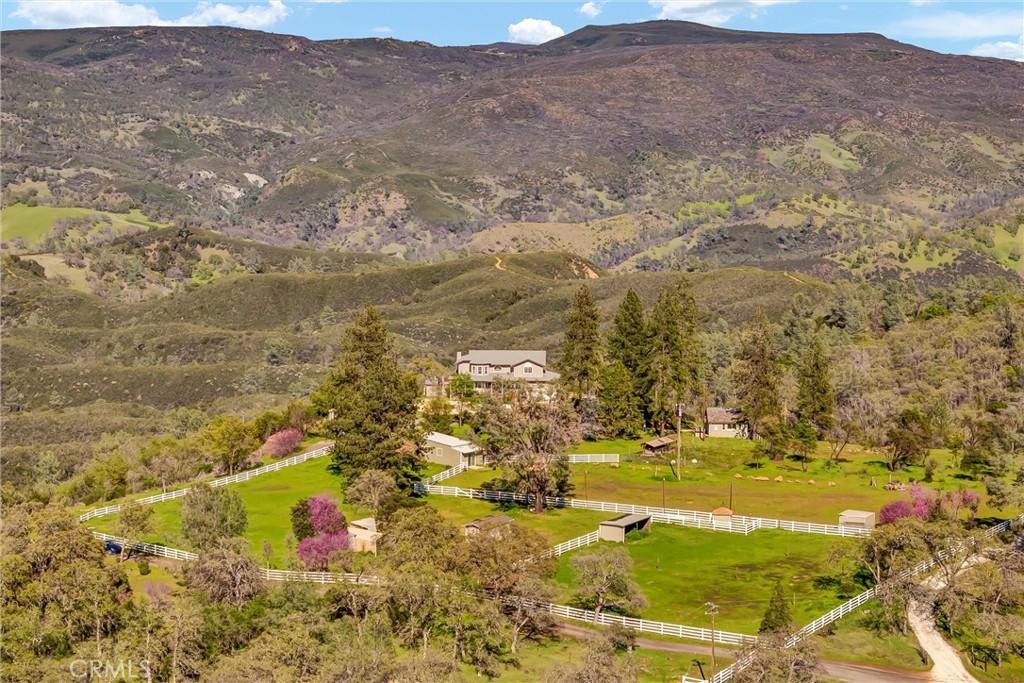Mountain Homes Realty
1-833-379-639320250 black bass
Lower Lake, CA 95457
$1,025,000
4 BEDS 3 BATHS
3,353 SQFT39.16 AC LOTResidential - Single Family




Bedrooms 4
Total Baths 3
Full Baths 2
Square Feet 3353
Acreage 39.17
Status Active
MLS # LC25064869
County Lake
More Info
Category Residential - Single Family
Status Active
Square Feet 3353
Acreage 39.17
MLS # LC25064869
County Lake
Picturesque Equestrian Estate situated on 40 acres overlooking Asbill Valley! Located a few short miles from town and nestled between 2 fabulous Lake County wineries, you will find this peaceful, fully fenced/cross fenced property which includes a Custom Built 4 bed + den / 2.5 bath, 3,353 SF home with outstanding panoramic views surrounding. A 528 SF guest cottage, detached 544 SF garage/shop, 12x12 tool shop & 6x6 woodshed. The upper portion of the property is ready for livestock with newer white vinyl 4 rail fencing, several pastures, a chicken coop, 6 horse stalls (singles and doubles), horse arena and designated tack room. A circular driveway with plenty of space nearby the main home offers several level parking opportunities for your cars or recreational vehicles. The formal entry with 2 story ceilings and hardwood flooring makes a statement as you enter the home. The main level includes a large sunken living room with beautiful wood beam ceilings, a new wood burning stove with dedicated wood pass through and a wet bar for entertaining! The kitchen has been updated to include Granite countertops, tiled backsplash, spacious center island, Stainless Steel appliances & a walk-in pantry! Dine at the breakfast nook with a view or at the formal dining area with built-in hutch. Large indoor laundry/utility room + sink and a 1/2 bath provide convenience. The office/den on the main level offers extra space to live/work. Upstairs enjoy 4 spacious bedrooms with custom touches like built in desks & shelving. The primary suite offers outstanding views, a seating area with built-in shelving, walk-in closet and an updated ensuite bath with tiled flooring, dual sink vanity and large soaking tub to relax and unwind. Entertain in the expansive outdoor space from the large wrap around deck to terraced patios. Enjoy the gated in-ground dipping pool or soak in the above ground spa all while taking in the spectacular views and privacy. Recent upgrades include interior/exterior paint, 7 energy efficient mini-splits throughout, 2 Nest thermostats to run the dual zoned heaters, extensive landscape upgrades and more! Enjoy trails around the property for horseback riding, hiking and other outdoor activities.
Location not available
Exterior Features
- Style Contemporary, Custom, Ranch, PatioHome
- Construction Single Family
- Siding WoodSiding
- Exterior Lighting, RainGutters
- Roof Composition,Shingle
- Garage Yes
- Garage Description CircularDriveway, Concrete, DoorMulti, DrivewayLevel, Driveway, GarageFacesFront, Garage, Gravel, RvPotential
- Water Well
- Sewer SepticTank
- Lot Description ThirtySixToFortyUnitsAcre, Agricultural, BackYard, GentleSloping, HorseProperty, Lawn, Landscaped, Level, Pasture, Ranch, Secluded, Trees
Interior Features
- Appliances DoubleOven, Dishwasher, Disposal, Microwave, PropaneRange, PropaneWaterHeater, Refrigerator, SelfCleaningOven, WaterToRefrigerator
- Heating Central, Ductless, Electric, Zoned
- Cooling Ductless, Electric, WallWindowUnits, Zoned
- Fireplaces Yes
- Fireplaces Description FreeStanding, LivingRoom, WoodBurning
- Living Area 3,353 SQFT
- Year Built 1994
Financial Information
- Parcel ID 012052010000
- Zoning RL
Additional Services
Internet Service Providers
Listing Information
Listing Provided Courtesy of RE/MAX Gold Lake County - (707) 295-8088
The data for this listing came from the California Regional MLS
Listing data is current as of 01/10/2026.
California DRE #02247371


 All information is deemed reliable but not guaranteed accurate. Such Information being provided is for consumers' personal, non-commercial use and may not be used for any purpose other than to identify prospective properties consumers may be interested in purchasing.
All information is deemed reliable but not guaranteed accurate. Such Information being provided is for consumers' personal, non-commercial use and may not be used for any purpose other than to identify prospective properties consumers may be interested in purchasing.