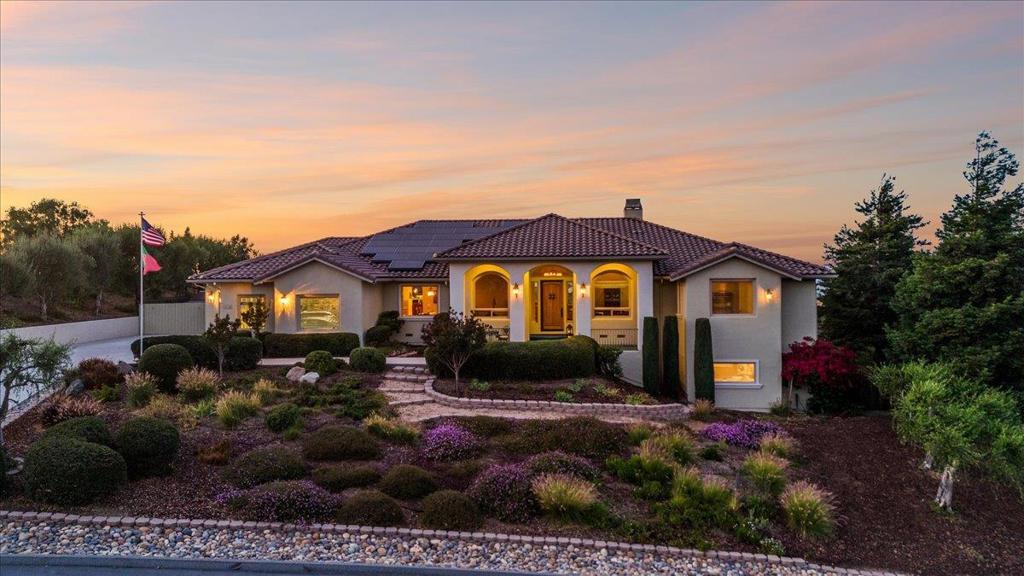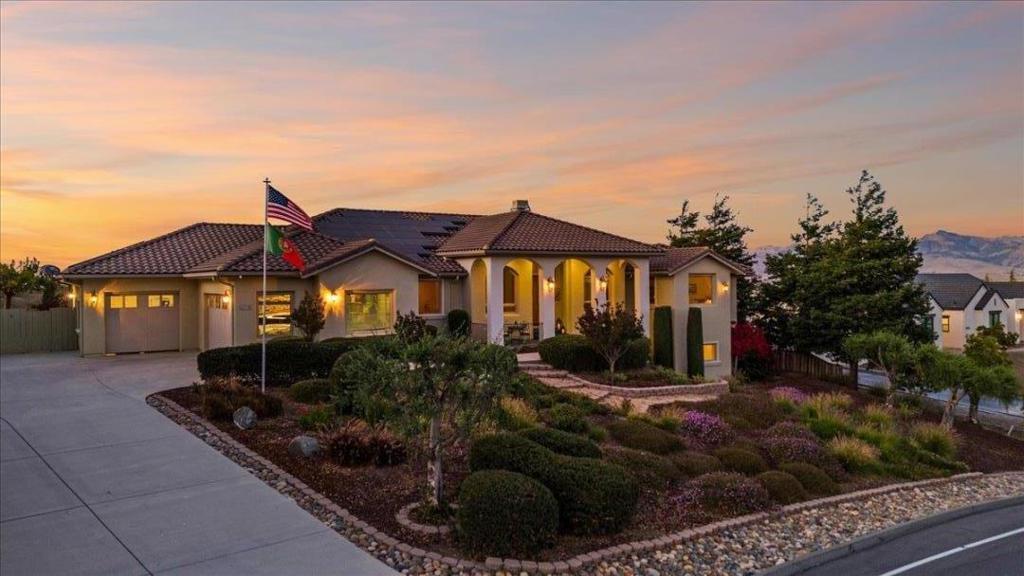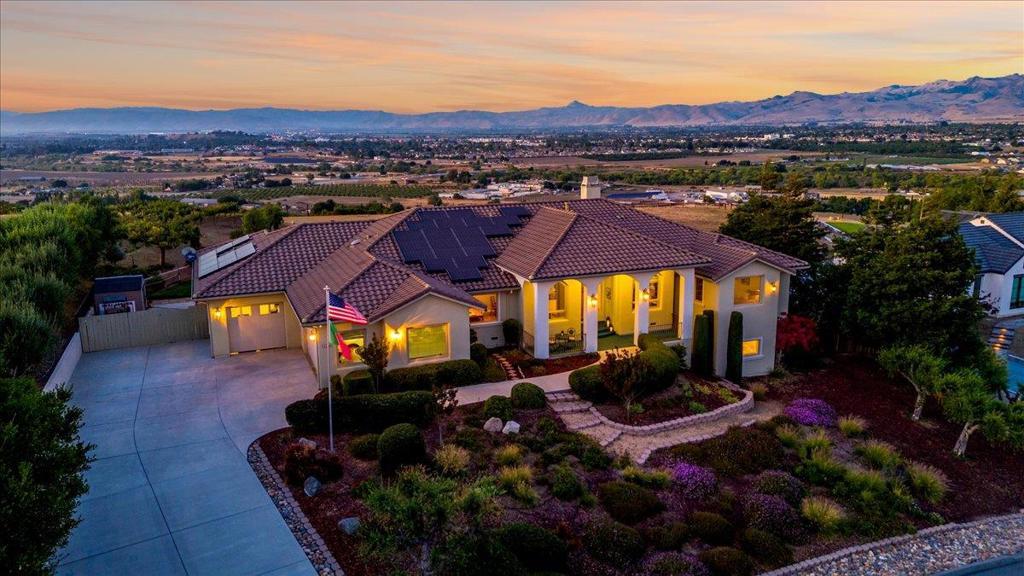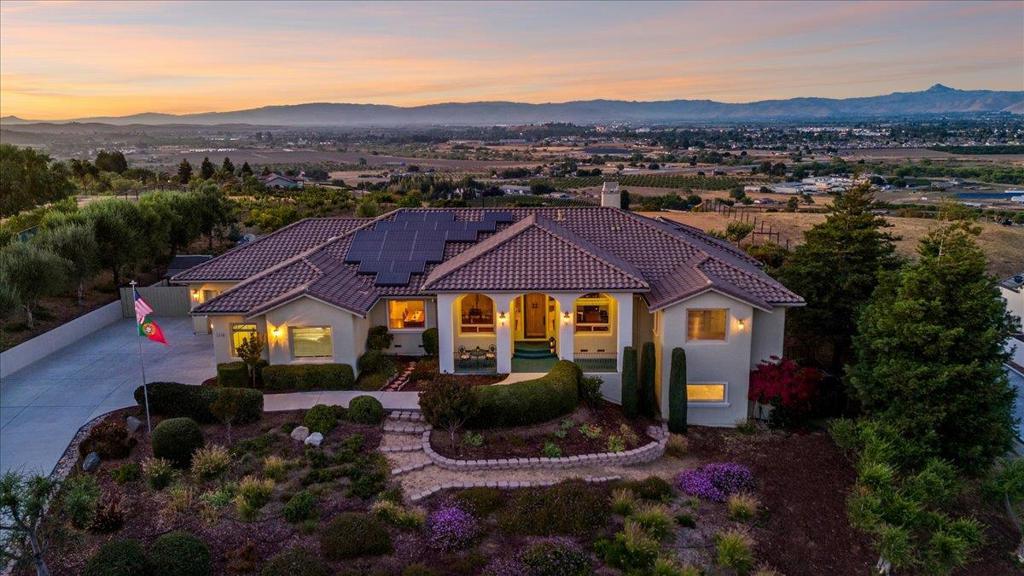Mountain Homes Realty
1-833-379-63934116 ashford circle
Hollister, CA 95023
$1,583,500
4 BEDS 4 BATHS
4,002 SQFT1.07 AC LOTResidential - Single Family




Bedrooms 4
Total Baths 4
Full Baths 3
Square Feet 4002
Acreage 1.07
Status Active
MLS # ML82017168
County San Benito
More Info
Category Residential - Single Family
Status Active
Square Feet 4002
Acreage 1.07
MLS # ML82017168
County San Benito
Well-Appointed Home in Gated Foothill Community with Panoramic Views Over 4,000 Sq Ft + 700 Sq Ft Finished Bonus Room | 1 Acre | 4 Beds 3.5 baths+ Office + Bonus | Gated Community Enter through a barrel-ceiling foyer into this stylish custom home with 4 beds, 3.5 baths, office, and large bonus room with private entrance. Formal living/dining rooms feature crown molding and rich finishes. The open family room offers built-ins, surround sound, custom gas fireplace,and flows into a chefs kitchen with granite island and countertops, custom cabinetry, double ovens, 5-burner range, dual drawer dishwashers, walk-in pantry with wire shelving and separate butler's pantry with barrel ceiling. Travertine and hardwood floors, high ceilings, dual-zone HVAC, solar panels, and solid 8-ft doors throughout. Expansive laundry/utility room with granite counters, deep sink and desk. Primary suite has spa-like bath, jetted tub, triple-head shower, and deck access. Private guest/in-law suite has separate entrances, sitting area, and full bath. Jack & Jill bedrooms share full bath. Enjoy city light views from a spacious deck and patio with solar-heated pool, spa, vineyard, fruit trees, shed, 3-car garage, and additional standing room subarea storage. HOA includes a community clubhouse and park.
Location not available
Exterior Features
- Construction Single Family
- Roof Tile
- Garage Yes
- Garage Description Gated
Interior Features
- Appliances DoubleOven, Dishwasher, GasCooktop, Microwave, TrashCompactor
- Heating Central
- Cooling CentralAir
- Fireplaces Yes
- Fireplaces Description FamilyRoom
- Living Area 4,002 SQFT
- Year Built 2006
Neighborhood & Schools
- High School San Benito
Financial Information
- Parcel ID 021260010000
- Zoning AP/PUD
Additional Services
Internet Service Providers
Listing Information
Listing Provided Courtesy of Bertao Real Estate Group
The data for this listing came from the California Regional MLS
Listing data is current as of 01/08/2026.
California DRE #02247371


 All information is deemed reliable but not guaranteed accurate. Such Information being provided is for consumers' personal, non-commercial use and may not be used for any purpose other than to identify prospective properties consumers may be interested in purchasing.
All information is deemed reliable but not guaranteed accurate. Such Information being provided is for consumers' personal, non-commercial use and may not be used for any purpose other than to identify prospective properties consumers may be interested in purchasing.