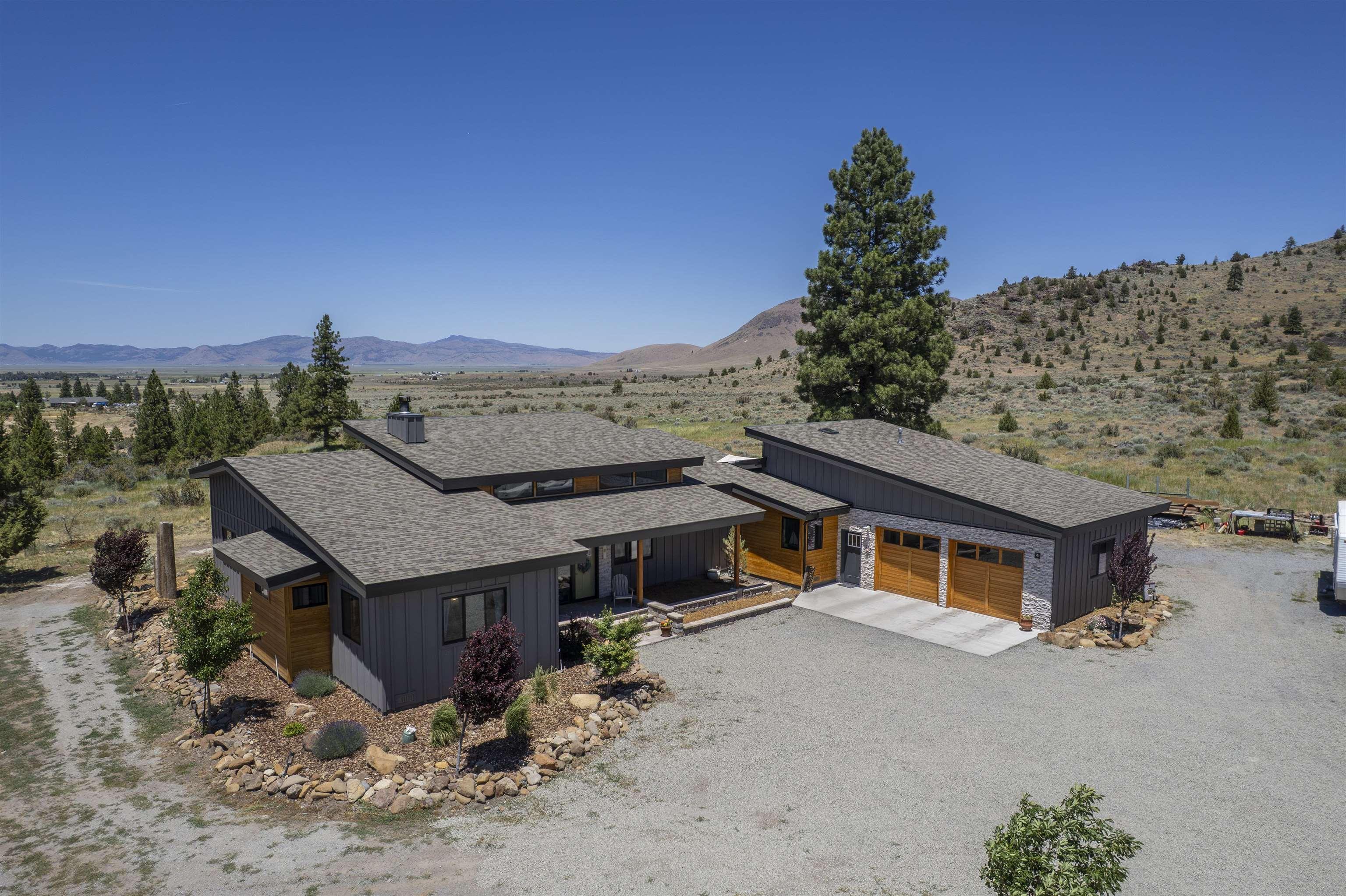134 smithneck road
Loyalton, CA 96118
3 BEDS 3-Full BATHS
2.11 AC LOTResidential - Single Family

Bedrooms 3
Total Baths 3
Full Baths 3
Acreage 2.12
Status Off Market
MLS # 20251400
County Sierra
More Info
Category Residential - Single Family
Status Off Market
Acreage 2.12
MLS # 20251400
County Sierra
Master-planned, superbly engineered Mountain Home (3 years old). Panoramic Views, 3 bedrooms, 3 bathrooms, plus office and gym/crafts rooms on over 2 acres. Spacious 2,872 sf, 1 story home of distinction with high vaulted ceilings, clerestory windows, and an open multifunctional split floor plan. Ensuite Master Bed/Bath with heated floors. Commercial grade 100% waterproof LVP/LVT flooring throughout. Exterior siding is all factory powder coated cement hardy board and cedar siding. Check out the HUGE DREAM SHOP as big as a house! Measures 2,350 sf on first floor, with the loft adds another 1,120 sf. Gas, Water, Sewer, are roughed in under ground to the shop, making the unattached shop a future possibility for adding an apartment. Room for equipment, toys, RVs, cars trucks and boats. Full RV hook-ups outside, too. The home is perched above Sierra Valley, with wide open mountain and valley views in every direction. The property backs to Fish and Wildlife & U.S. Forest Service . There are hundreds of PRISTINE acres to explore in Nature's Solace. Whether you prefer a tranquil meadow, creek or steep ascent/descent adventures or maybe creek fishing across the street. OHV roads for miles, important bird areas, plentiful wildlife. Open trails and off-trails for hikers and bikers. Quad to lookout towers. Reno International Airport, Lake Tahoe less than an hour away! Skiing, boating, swimming, shopping and entertainment. Go to Reno and come back home in time to watch the sunset (or sunrise). Exceptional Star Gazing. The exceptional home infrastructure design provides efficient heat, air, water, circulation, irrigation and safety systems*. *HEAT and AIR: Fireplace heat with an option to circulate to heat to each room through the HVAC system ducts. Central Heat and Air plus Heat Pump for heat and air. *EFFICIENCY: alternate switch from electric to propane, dual zone climate control *WATER: Private Well Fresh water, new 200' deep with computer program for constant water pressure. Another water source available on the land is Sierra Brooks Community Water. 1,500 Gallon septic tank. *CIRCULATION: Well pumphouse is inside the house (heated) for hot water circulation throughout. Well water conduit to the house is deep underground for insulation. *IRRIGATION: landscape irrigation is roughed in for piping and electrical. hard piped near house with driplines. 4-zones to backyard with piping in. Curtain drain 12-14"" underground moves moisture and run-off away from house. *SAFETY: wildland/urban intersection (WUI) fire-rated concrete siding, tempered glass, soffit closed. Fire system with smoke/fire alarms and precision sprinkler action limited to the room needed. ASK FOR ADDITIONAL INFORMATION SHEET FOR BUYERS
Location not available
Exterior Features
- Construction Modern
- Siding Framed
- Roof Composition
- Garage Yes
- Garage Description Attached, Detached, Boat Storage, RV Garage, RV Parking, Oversized, Parking Pad
- Water Well
- Sewer Septic
- Lot Description Upslope
Interior Features
- Appliances Oven, Microwave, Disposal, Dishwasher, Refrigerator, Washer, Dryer
- Heating Propane, Electric, Wood, Heat Pump, Radiant
- Basement Perim Concrete
- Fireplaces 1
- Fireplaces Description Living Room
- Year Built 2022
- Stories One
Financial Information
Listing Information
California DRE #02247371


 All information is deemed reliable but not guaranteed accurate. Such Information being provided is for consumers' personal, non-commercial use and may not be used for any purpose other than to identify prospective properties consumers may be interested in purchasing.
All information is deemed reliable but not guaranteed accurate. Such Information being provided is for consumers' personal, non-commercial use and may not be used for any purpose other than to identify prospective properties consumers may be interested in purchasing.