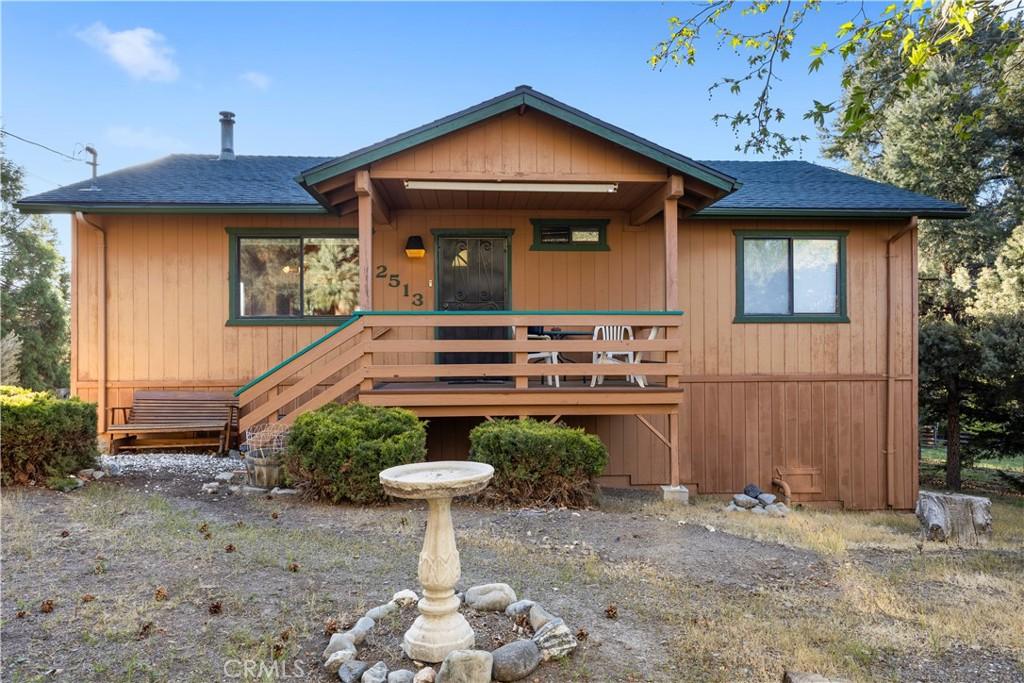2513 arbor drive
Pine Mountain Club, CA 93225
3 BEDS 3-Full BATHS
0.23 AC LOTResidential - Single Family

Bedrooms 3
Total Baths 3
Full Baths 3
Acreage 0.233
Status Off Market
MLS # SR25107763
County Kern
More Info
Category Residential - Single Family
Status Off Market
Acreage 0.233
MLS # SR25107763
County Kern
Welcome home to this amazing property that checks off all the boxes for those wanting to live part or full time in the mountains! Already partially furnished this could be your new home or the perfect home away from home! Heading up to this beautiful property, a few steps lead you up to the front porch that has room for a breakfast table and chairs then entering the home you walk into the livingroom that is open to the kitchen (all appliances stay), a large dining area and it just feels like home. There is a huge family room that has 2 sliding glass doors that lead to the gorgeous deck where you'll see the stunning mountain views, lots of beautiful trees and wildlife! Boasting three bedrooms, two of them masters with bathrooms ensuite, one has a loft with a pull down ladder for access and the third bedroom is adjacent to hall bathroom perfect for guests. The BEST PART ABOUT THIS HOME IS THE 4 CAR GARAGE WITH DIRECT ACCESS INTO THE HOME!! In the garage is a Washer, Dryer, Full sized Freezer, Refrigerator, Wood for the Fireplace and many other extra's the seller left for the New Homeowner that will come in handy when occupying this property! The Desirable Pine Mountain Club Home Owners Association is bar none providing reycling and garbage drop off services, an INCREDIBLE GOLF COURSE, a Community Pool, Spa, Tennis and Pickle ball courts, along with many other ammenities, post office services, restaurants, various personal services and a General Grocery Store! Many full time residents along with just as many part time residents cherish this Very Special Area that offers Four Seasons! This property is a must see!
Location not available
Exterior Features
- Style Traditional
- Construction Single Family
- Exterior RainGutters
- Roof Composition
- Garage Yes
- Garage Description 4
- Water Private
- Sewer SharedSeptic
- Lot Description DesertBack, DesertFront, FrontYard, StreetLevel
Interior Features
- Appliances Dishwasher, FreeStandingRange, Disposal, GasOven, GasRange, GasWaterHeater, Microwave, Refrigerator, Dryer
- Heating Central, PelletStove, WallFurnace
- Cooling CentralAir
- Year Built 1989
Neighborhood & Schools
- Elementary School Buyer to Verify
- Middle School Buyer to Verify
- High School Buyer to Verify
Financial Information
- Parcel ID 32819221000
- Zoning E
Listing Information
California DRE #02247371


 All information is deemed reliable but not guaranteed accurate. Such Information being provided is for consumers' personal, non-commercial use and may not be used for any purpose other than to identify prospective properties consumers may be interested in purchasing.
All information is deemed reliable but not guaranteed accurate. Such Information being provided is for consumers' personal, non-commercial use and may not be used for any purpose other than to identify prospective properties consumers may be interested in purchasing.