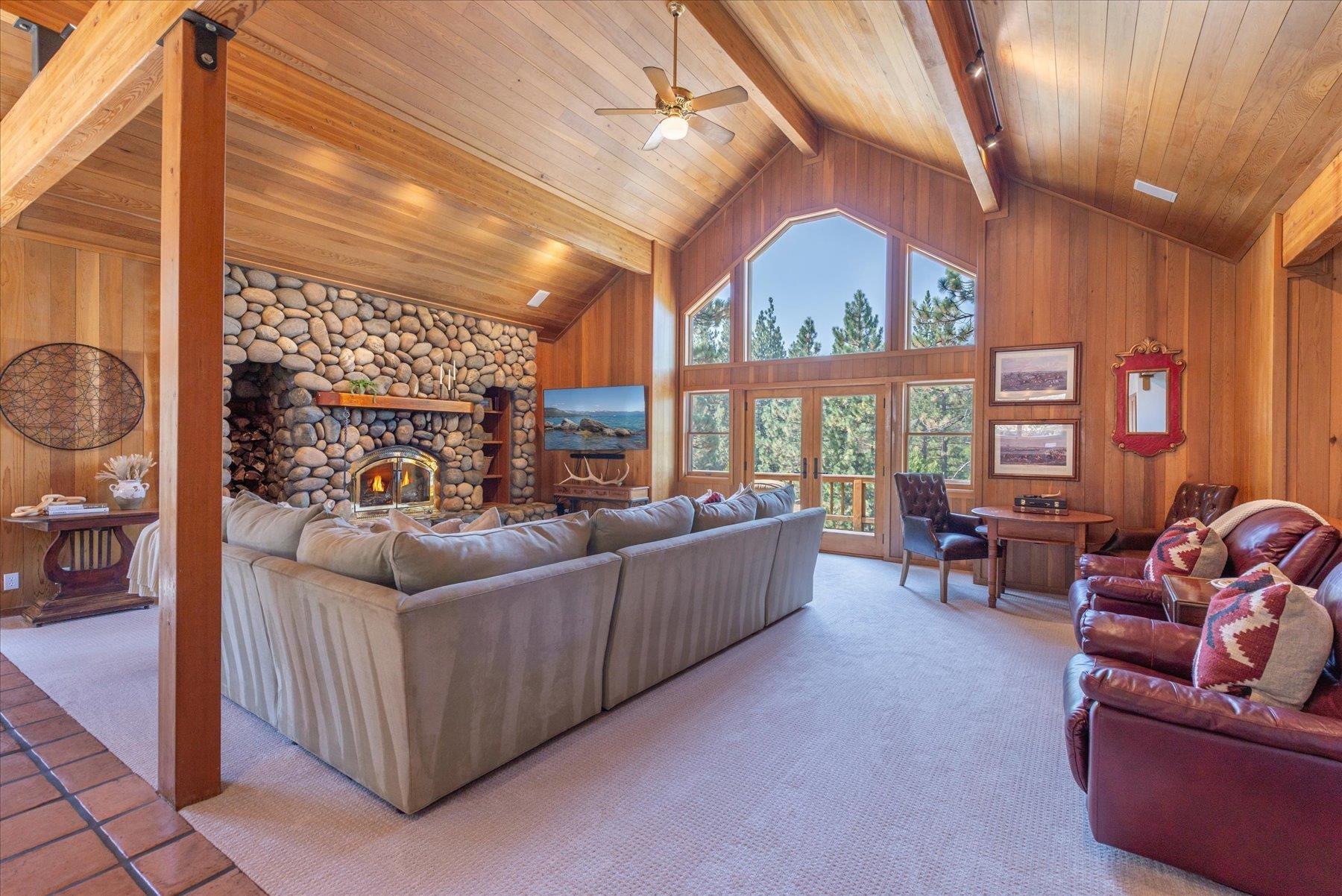302 skidder trail
Truckee, CA 96161
5 BEDS 4-Full BATHS
0.4 AC LOTResidential - Single Family

Bedrooms 5
Total Baths 4
Full Baths 4
Acreage 0.41
Status Off Market
MLS # 20252165
County Placer
More Info
Category Residential - Single Family
Status Off Market
Acreage 0.41
MLS # 20252165
County Placer
Nestled on a quiet, gently up-sloping lot on the high side of Skidder Trail, this classic 5-bedroom, 4.5-bath mountain retreat offers both privacy and connection to nature without sacrificing proximity to resort amenities. The bright and open main level features a luxurious primary suite with jetted soaking tub, walk-in closet, and a versatile office space just off the bedroom. Soaring wood-paneled ceilings with exposed beams and a massive river rock fireplace create a warm and inviting great room, while walls of windows capture gorgeous mountain views and abundant south-facing sunlight--ideal for snowmelt in winter and sunbathing on the front or back decks in summer. A wraparound walk seamlessly connects the outdoor spaces, where al fresco dining, hot tub soaks, and stargazing await. Designed for gathering, the open kitchen is appointed with a massive island and premium appliances including a Dacor 6-Burner Range, Miele dishwasher, Thermador double oven and Kenmore microwave. Recent updates to the home include a custom mudroom, all new carpeting, and a Laticrete smart thermostat. Practical comforts abound with a double-stack washer/dryer and spacious two-car garage--perfect for storing all your mountain toys. Backing to dedicated green space with direct access to the Northstar trail system, and just around the corner from the golf course, this property balances mountain adventure with year-round comfort and tranquility. A true retreat with plenty of room for family and guests, 302 Skidder Trail is a place to gather, unwind, and enjoy Tahoe living at its best.
Location not available
Exterior Features
- Construction Mountain
- Roof Composition
- Garage Yes
- Garage Description Attached
- Water Utility District
- Sewer Utility District
- Lot Description Upslope, Gentle
Interior Features
- Appliances Range, Oven, Microwave, Disposal, Dishwasher, Compact, Refrigerator, Washer, Dryer
- Heating Natural Gas
- Basement Perim Concrete
- Fireplaces 1
- Fireplaces Description Family Room
- Year Built 1992
- Stories Two
Financial Information
Listing Information
California DRE #02247371


 All information is deemed reliable but not guaranteed accurate. Such Information being provided is for consumers' personal, non-commercial use and may not be used for any purpose other than to identify prospective properties consumers may be interested in purchasing.
All information is deemed reliable but not guaranteed accurate. Such Information being provided is for consumers' personal, non-commercial use and may not be used for any purpose other than to identify prospective properties consumers may be interested in purchasing.