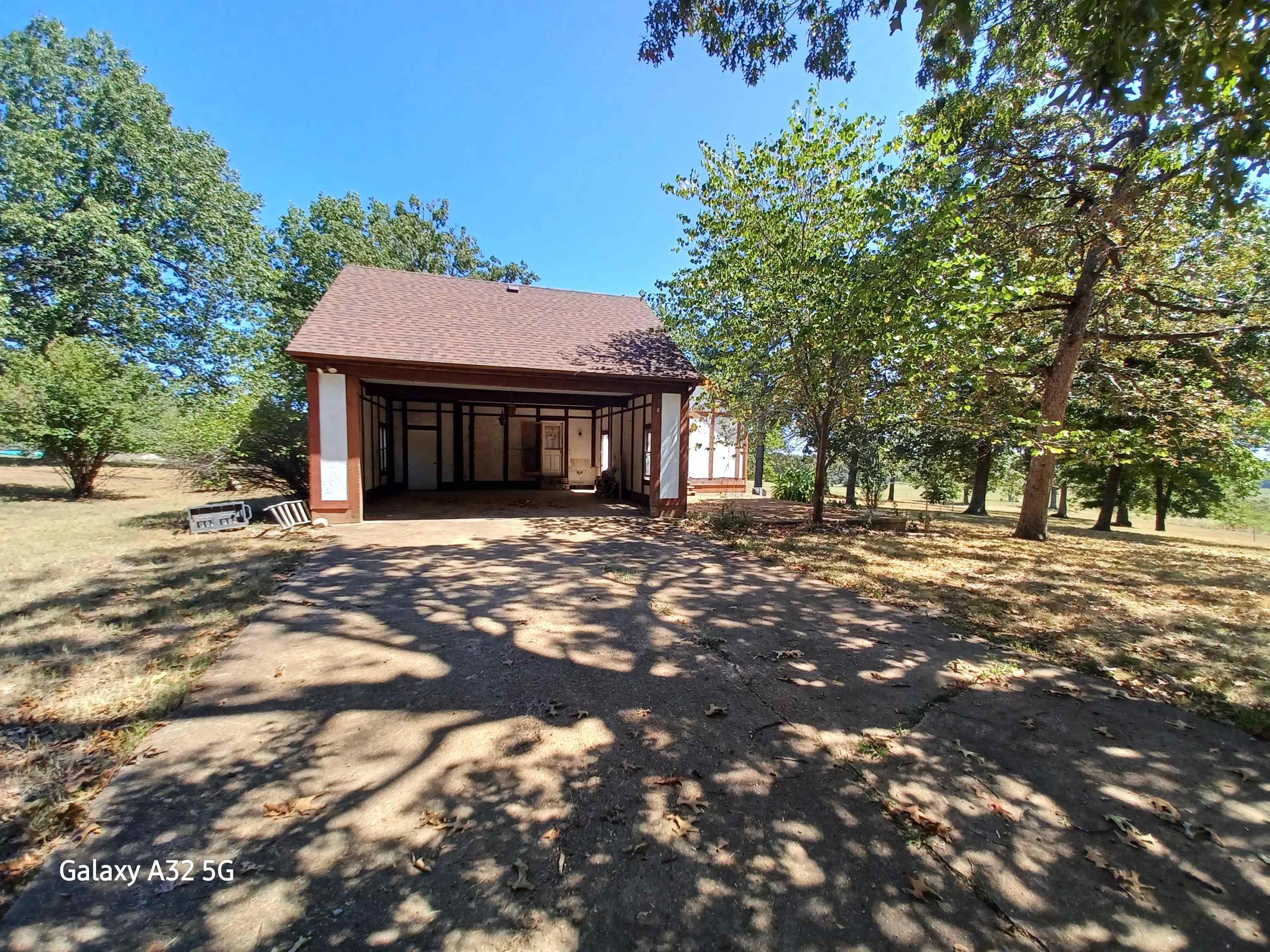201 e marshall drive
Cherokee Village, AR 72513
5 BEDS 3-Full BATHS
5.34 AC LOTResidential - Rural Residential

Bedrooms 5
Total Baths 3
Full Baths 3
Acreage 5.34
Status Off Market
MLS # 25036115
County Fulton
More Info
Category Residential - Rural Residential
Status Off Market
Acreage 5.34
MLS # 25036115
County Fulton
They say Arkansas is the natural state. Here’s your chance to own a gem. This diamond in the rough is 5 bedrooms, could possibly be six bedrooms and 3 full bathrooms. Tudor style home sits on over 5 acres, with views of the mountains. The main floor has a big eat in kitchen, with double wall ovens and gas range. Formal dining room, with a big window to watch the deer. Step down formal living. A secret closet with a staircase leading up to a huge walk in attics space.The upstairs has 3 bedrooms, possibly 4 and two full bathrooms. There is a small staircase in one room that leads up to 2 more bedrooms. The downstairs showcases a gorgeous stone fireplace. A full bathroom and library room. It has a space for a downstairs kitchen or wet bar. Downstairs space has its own entrance so it could be an in law suite. The possibilities are endless with this gem. This would make a great investment property for somebody willing to do the work. Call me today to this property.
Location not available
Exterior Features
- Style Tudor
- Construction Tudor
- Siding Stucco, Rock & Frame
- Exterior Patio,Deck
- Roof Composition
- Garage Yes
- Garage Description Garage, Two Car
- Water Well
- Lot Dimensions 5.34 acres
- Lot Description Level, Wooded, Cleared, Mountain View
Interior Features
- Appliances Free-Standing Stove, Double Oven, Gas Range, Dishwasher, Refrigerator-Stays
- Heating Central Cool-Electric,Central Heat-Gas
- Cooling Central Cool-Electric,Central Heat-Gas
- Basement Partially Finished
- Fireplaces Description Woodburning-Site-Built
- Year Built 1985
- Stories Tri-Level,Finished Attic,Three Story
Neighborhood & Schools
- Subdivision Ellismere Heights
Financial Information
Listing Information
Properties displayed may be listed or sold by various participants in the MLS.


 All information is deemed reliable but not guaranteed accurate. Such Information being provided is for consumers' personal, non-commercial use and may not be used for any purpose other than to identify prospective properties consumers may be interested in purchasing.
All information is deemed reliable but not guaranteed accurate. Such Information being provided is for consumers' personal, non-commercial use and may not be used for any purpose other than to identify prospective properties consumers may be interested in purchasing.