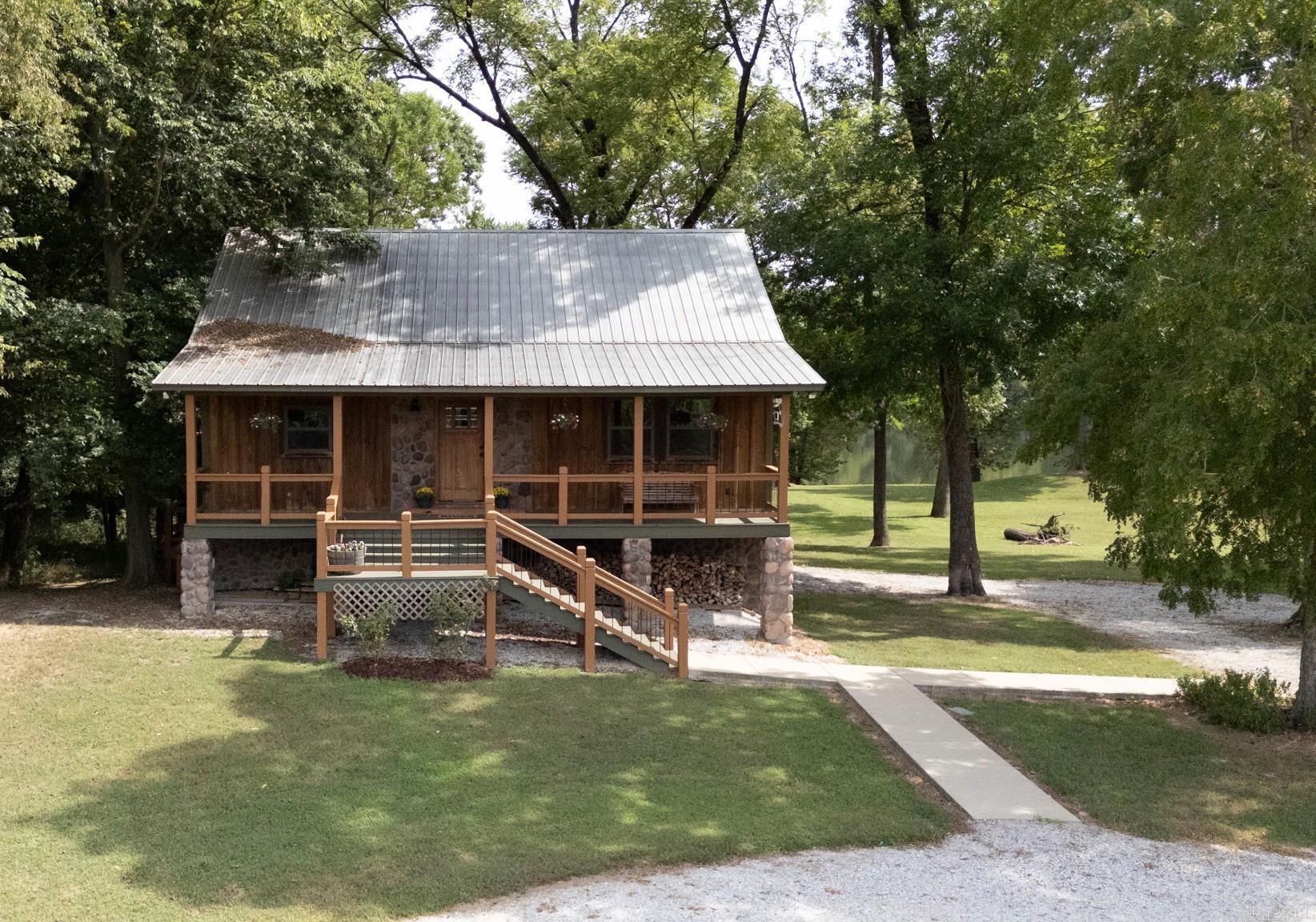120 upper yorktown road
Locust Grove, AR 72550
4 BEDS 3-Full 1-Half BATHS
3.77 AC LOTResidential - Rural Residential

Bedrooms 4
Total Baths 4
Full Baths 3
Acreage 3.78
Status Off Market
MLS # 25035364
County Stone
More Info
Category Residential - Rural Residential
Status Off Market
Acreage 3.78
MLS # 25035364
County Stone
WELCOME HOME to the beautiful Ozark Mountains along the banks of the WHITE RIVER! Use this custom built 4 bedroom, 3.5 bath cypress and rock cabin as your permanent home or as a VRBO. Fully furnished with appliances from both kitchens included as well as multiple televisions. Features include gorgeous milled wood floors on main levels, full kitchens on main level and walk-out basement level, unique burnt copper accessories, and the most relaxing back covered patio where you can rock the day away! Secluded Gated Subdivision has a property owner's boat launch. Then you can tie your boat up and fish from your own backyard! Outside offers a full RV hookup, a storage building, a garden spot, fruit trees, blackberry vines, a full home generator, and 3 lots! And, yes, there's excellent fiber internet if you need to work from home! Perfect place for making FAMILY MEMORIES!
Location not available
Exterior Features
- Style Country
- Construction Country
- Siding Stone, Cypress
- Exterior Patio,Deck,Screened Porch,Porch,Outside Storage Area,RV Parking,Video Surveillance,Covered Patio
- Roof Metal
- Garage No
- Garage Description Carport
- Water Public
- Lot Dimensions 545' x 300'
- Lot Description Level, River Front, Cleared, In Subdivision, River/Lake Area, Mountain View, Waterfront
Interior Features
- Appliances Free-Standing Stove, Gas Range, Electric Range, Dishwasher, Disposal, Pantry, Refrigerator-Stays
- Heating Central Cool-Electric,Central Heat-Electric,Space Heater-Gas
- Cooling Central Cool-Electric,Central Heat-Electric,Space Heater-Gas
- Basement Finished, Outside Access/Walk-Out, Heated, Cooled
- Fireplaces Description Woodburning-Stove
- Year Built 2018
- Stories 1.5 Story
Neighborhood & Schools
- Subdivision YORKTOWN
- Elementary School Southside Batesville
Financial Information
- Zoning Deed Res.
Listing Information
Properties displayed may be listed or sold by various participants in the MLS.


 All information is deemed reliable but not guaranteed accurate. Such Information being provided is for consumers' personal, non-commercial use and may not be used for any purpose other than to identify prospective properties consumers may be interested in purchasing.
All information is deemed reliable but not guaranteed accurate. Such Information being provided is for consumers' personal, non-commercial use and may not be used for any purpose other than to identify prospective properties consumers may be interested in purchasing.