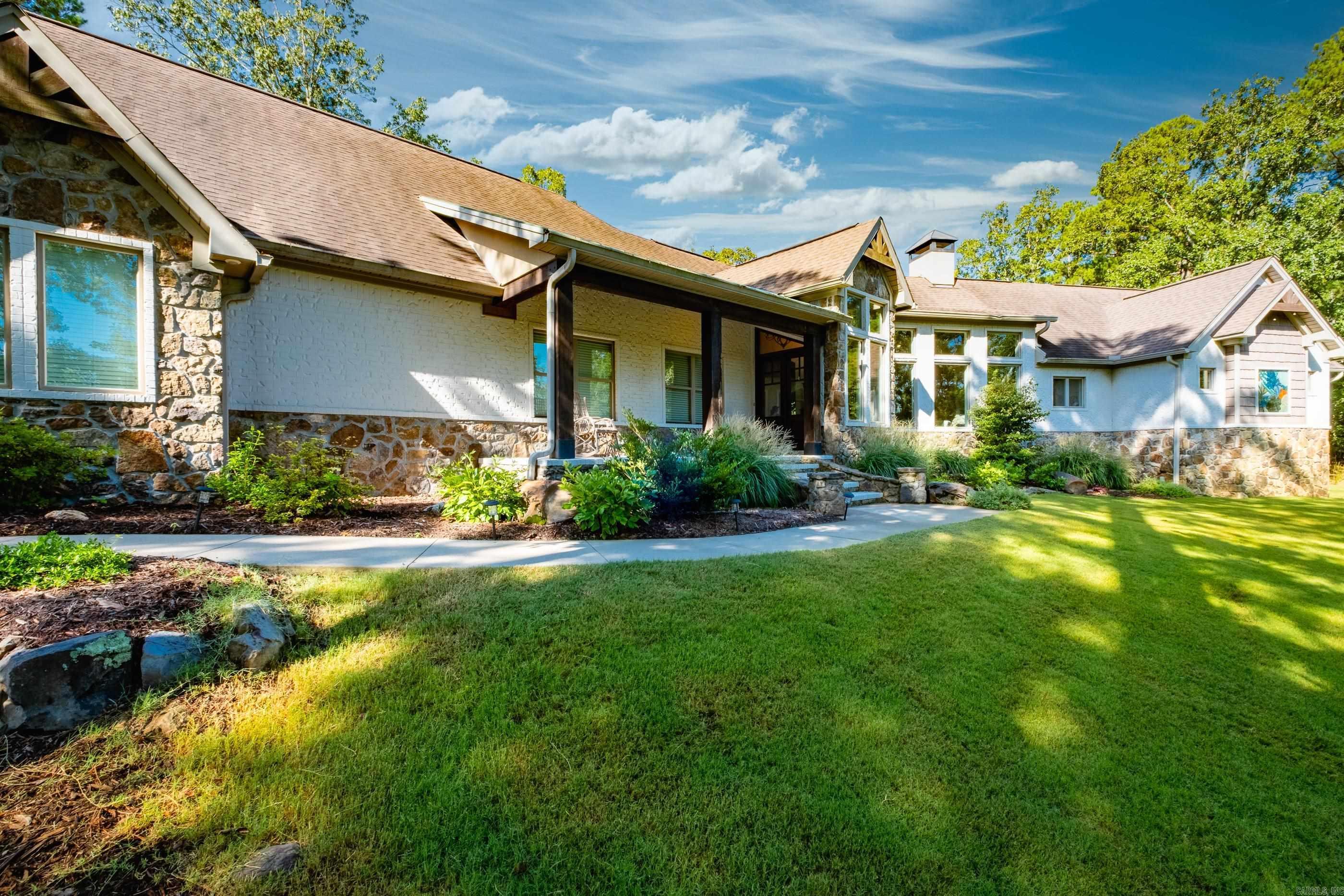8210 matthews road
Roland, AR 72135-9317
4 BEDS 3-Full BATHS
21 AC LOTResidential - Detached

Bedrooms 4
Total Baths 3
Full Baths 3
Acreage 21
Status Off Market
MLS # 25031339
County Pulaski
More Info
Category Residential - Detached
Status Off Market
Acreage 21
MLS # 25031339
County Pulaski
This exceptional equestrian property in Roland (bordering Ferndale) boasts an array of custom-built amenities designed for comfort, utility, and luxury. Key highlights include a 36'x48' custom equestrian barn with four 12'x12' stalls, individual run-outs, indoor wash bay, and cedar-lined tack room with mini split HVAC—all complemented by a fenced 4+ acre pasture with riding arena, paddocks, and loafing sheds. Additional improvements include a 30'x40' foam-insulated shop with mini-split HVAC, a detached 2-car garage with a 662± sq ft upstairs efficiency apartment (both have own mini-split HVAC), and multiple equipment/trailer sheds and storage The main house is designed with rustic elegance and features 4 bdrms, 3 baths, gourmet kitchen, wet bar, a safe room/wine cellar, climate-controlled dog room with a bathing station, and scenic views of a stocked pond w/ fountain and the equestrian facility. Outdoor spaces are enhanced with irrigation, solar lighting, and extensive fencing using 4-rail corral board. Numerous items convey, including an automatic generator, hot tub, three refrigerators, AV equipment, and more, adding turnkey value to this remarkable property!
Location not available
Exterior Features
- Style Traditional
- Construction Traditional
- Siding Brick, Stone
- Exterior Patio,Porch,Partially Fenced,Outside Storage Area,Guttering,Hot Tub/Spa,Lawn Sprinkler,Shop,Other (see remarks),Dog Run,Chain Link,Wood Fence,Covered Patio
- Roof Architectural Shingle
- Garage Yes
- Garage Description Garage, Parking Pads, Detached, Auto Door Opener, Garage Apartment, Other (see remarks), Four Car or More, Side Entry
- Water Public
- Lot Dimensions 21 +/- acres
- Lot Description Sloped, Rural Property, Creek, Wooded, Cleared, Extra Landscaping, Not in Subdivision, Mountain View, Down Slope
Interior Features
- Appliances Double Oven, Microwave, Trash Compactor, Pantry, Refrigerator-Stays, Ice Maker Connection, Bar/Fridge, Wall Oven, Ice Machine, Induction Cooktop
- Heating Central Cool-Electric,Central Heat-Electric,Heat Pump
- Cooling Central Cool-Electric,Central Heat-Electric,Heat Pump
- Basement None
- Fireplaces Description Woodburning-Prefab., Gas Starter, Outdoor Fireplace
- Year Built 2016
- Stories One Story
Neighborhood & Schools
- Subdivision West Pulaski
- Elementary School PULASKI CO. SPEC.
- Middle School PULASKI CO. SPEC.
- High School PULASKI CO. SPEC.
Financial Information
- Parcel ID 63R0120001903 and 63R012000190
Listing Information
Properties displayed may be listed or sold by various participants in the MLS.


 All information is deemed reliable but not guaranteed accurate. Such Information being provided is for consumers' personal, non-commercial use and may not be used for any purpose other than to identify prospective properties consumers may be interested in purchasing.
All information is deemed reliable but not guaranteed accurate. Such Information being provided is for consumers' personal, non-commercial use and may not be used for any purpose other than to identify prospective properties consumers may be interested in purchasing.