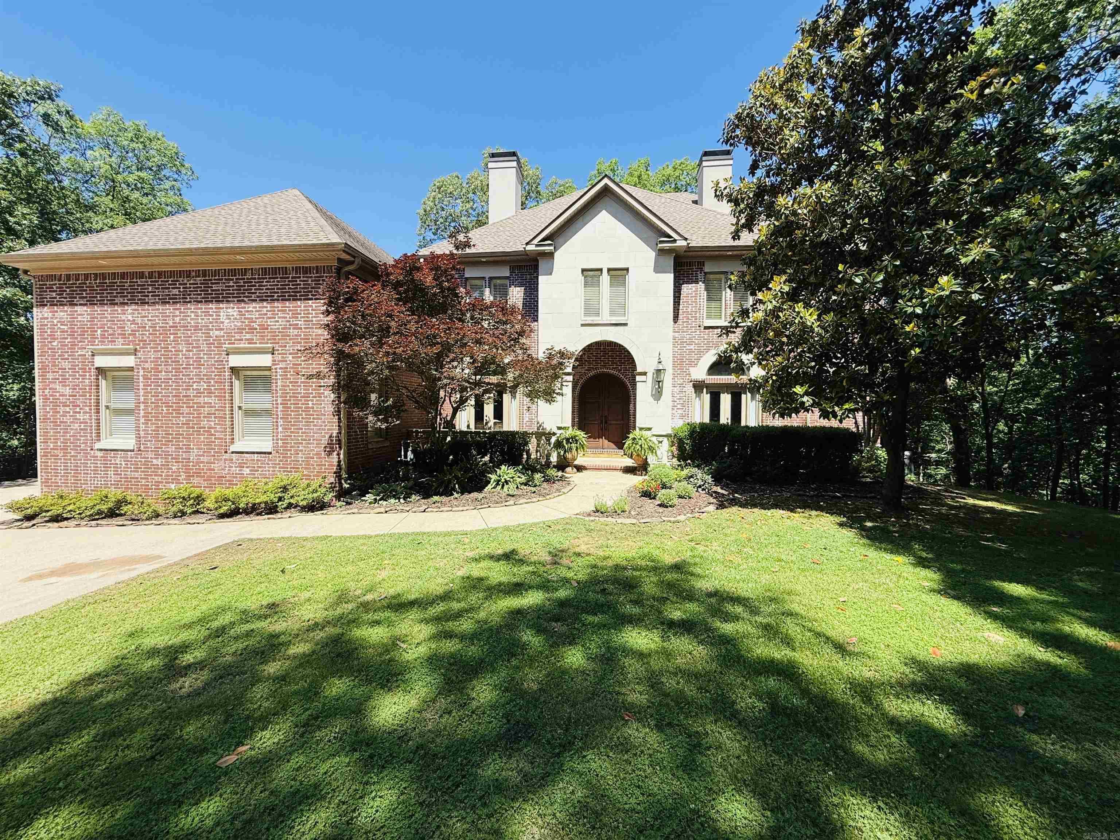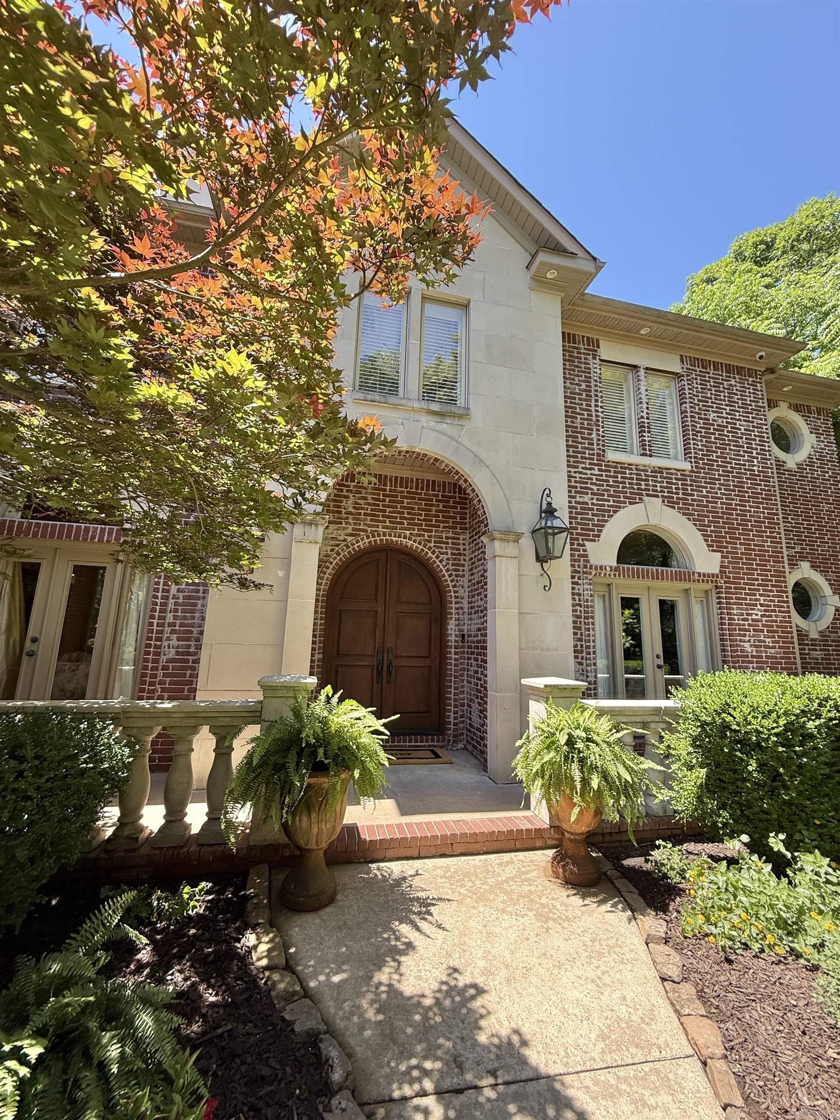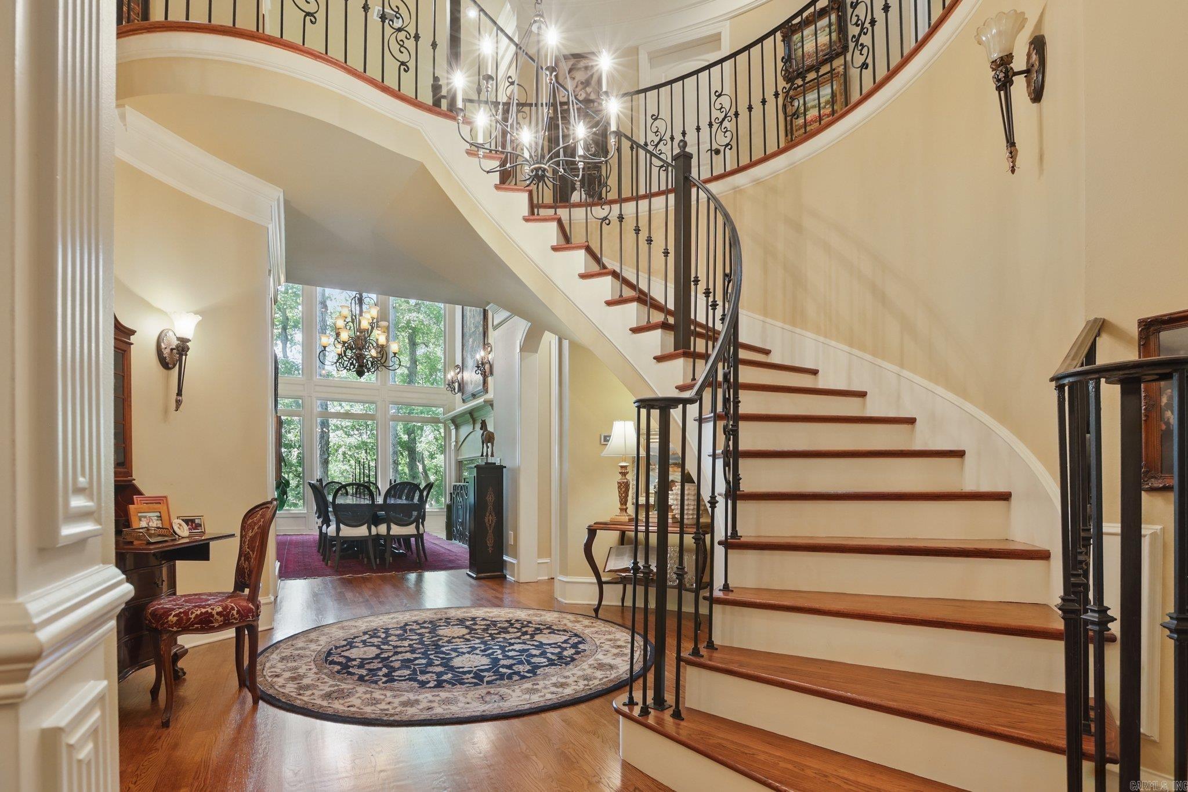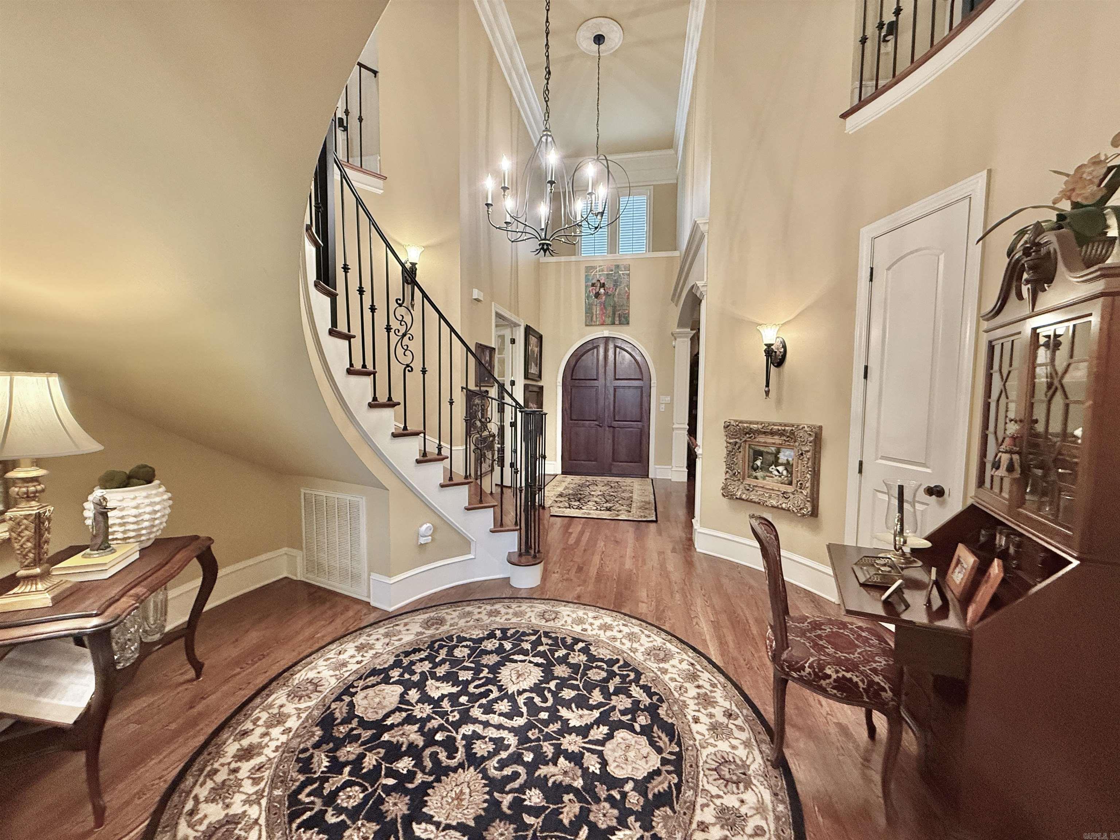Mountain Homes Realty
1-833-379-63934 dressage court
Little Rock, AR 72223
$1,250,000
4 BEDS 6 BATHS
5,492 SQFT5 AC LOTResidential - Detached




Bedrooms 4
Total Baths 6
Full Baths 4
Square Feet 5492
Acreage 5
Status Active
MLS # 25020197
County Pulaski
More Info
Category Residential - Detached
Status Active
Square Feet 5492
Acreage 5
MLS # 25020197
County Pulaski
Nestled in the desirable Chenal Downs subdivision, find this beautiful, custom-built home surrounded by nature. The entry is highlighted by a curved staircase, office, half bath, formal living room, formal dining room w/wood-burning fireplace w/two story windows overlooking a lush valley. The kitchen is chef's delight for entertaining w/granite countertop, top of line appliances, bkft bar & separate bkftrm w/built-in cabinetry. The hearth room is perfect family retreat w/wood-burning fireplace. Located nearby is the laundry room with sink, built in cabinetry, half bath w/access to the pool. The primary suite is on the main level and features a lovely sitting area that opens to an outside balcony. Enjoy double vanities, a jetted tub, separate shower & two walk in closets in primary ensuite bath. Upstairs are 3 BRs w/ensuite bathrooms and walk-in closets. Additional rooms are a gameroom with built-in storage, bonus room, nook w/built-in desk & bookcases and 2 lg closets that are heated & cooled plus walk out floored attic. Outside find the perfect place for entertaining & family gatherings in the inground pool & patio which insures complete privacy. Come see this lovely home!
Location not available
Exterior Features
- Style Traditional
- Construction Traditional
- Siding Brick, Metal/Vinyl Siding
- Exterior Patio,Porch,Partially Fenced,Inground Pool,Guttering,Lawn Sprinkler,Iron Fence,Video Surveillance
- Roof Architectural Shingle
- Garage Yes
- Garage Description Garage, Three Car, Auto Door Opener, Side Entry
- Water Public
- Lot Dimensions 217,800
- Lot Description Sloped, In Subdivision, Mountain View, Upslope, Down Slope
Interior Features
- Appliances Built-In Stove, Double Oven, Microwave, Gas Range, Surface Range, Dishwasher, Disposal, Pantry, Refrigerator-Stays, Ice Maker Connection, Wall Oven, Convection Oven, Ice Machine
- Heating Central Cool-Electric,Central Heat-Gas,Zoned Units
- Cooling Central Cool-Electric,Central Heat-Gas,Zoned Units
- Fireplaces Description Woodburning-Site-Built, Two
- Living Area 5,492 SQFT
- Year Built 2007
- Stories Two Story
Neighborhood & Schools
- Subdivision CHENAL DOWNS
- Elementary School Chenal
- Middle School Joe T Robinson
- High School Joe T Robinson
Financial Information
Additional Services
Internet Service Providers
Listing Information
Listing Provided Courtesy of McLellan & Associates Real Estate Group
IDX provided courtesy of Consolidated Arkansas Regional MLS via Lake Homes Realty
Listing data is current as of 10/15/2025.


 All information is deemed reliable but not guaranteed accurate. Such Information being provided is for consumers' personal, non-commercial use and may not be used for any purpose other than to identify prospective properties consumers may be interested in purchasing.
All information is deemed reliable but not guaranteed accurate. Such Information being provided is for consumers' personal, non-commercial use and may not be used for any purpose other than to identify prospective properties consumers may be interested in purchasing.