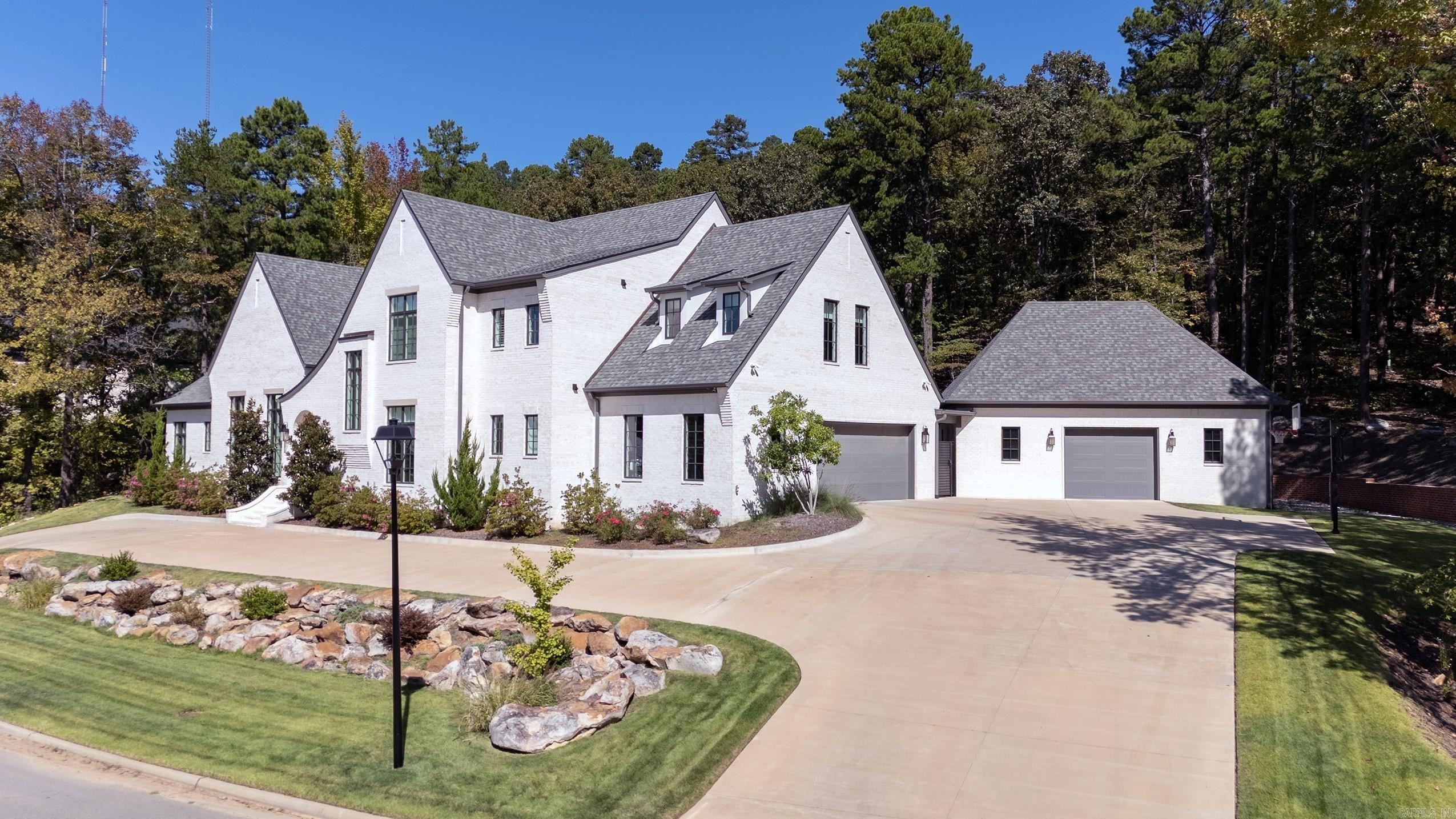3911 gordon road
Little Rock, AR 72223
4 BEDS 4-Full 1-Half BATHS
0.74 AC LOTResidential - Detached

Bedrooms 4
Total Baths 5
Full Baths 4
Acreage 0.74
Status Off Market
MLS # 25041056
County Pulaski
More Info
Category Residential - Detached
Status Off Market
Acreage 0.74
MLS # 25041056
County Pulaski
CUSTOM DESIGNED, EXTRAORDINARY PROPERTY! This home is perfectly situated on .74 acres in Bear Den Estates and has 3 sides greenbelt for wonderful privacy. You will love the outdoor entertaining it offers with its beautiful in-ground Gunite, salt-water pool and spa, outdoor shower and separate pool bath access The detailing inside is something special and you will definitely want to see! Stunning entry leads you into the DREAM kitchen with massive island, two dishwashers, AMAZING pantry with icemaker and beverage fridge and tons of cabinets. The kitchen overlooks the serene, backyard pool area. The Great Room is very spacious and has site-built WB fireplace and a wall of built-ins. Two wonderful dining areas and a separate HVAC controlled wine room. Primary suite is tucked in the back and has a lovely en-suite bath with expansive closet. Main level also offers a separate office space, Guest Bedroom w/private bath, powder room, a wonderful laundry room w/super convenient pet feeding station with brick floors and built-in gate for separation. Upstairs offers 2 additional BR's with private baths, laundry chute, Bonus/Game room and access to tons of storage. JUST GORGEOUS!
Location not available
Exterior Features
- Style Traditional,Barndominium
- Construction Traditional, Barndominium
- Siding Brick
- Exterior Patio,Porch,Fully Fenced,Inground Pool,Guttering,Hot Tub/Spa,Lawn Sprinkler,Brick Fence,Iron Fence,Covered Patio
- Roof Architectural Shingle
- Garage Yes
- Garage Description Garage, Three Car, Auto Door Opener, Side Entry
- Water Public
- Sewer Public
- Lot Dimensions 286x130x203x130
- Lot Description Sloped, Level, Extra Landscaping, In Subdivision, Mountain View
Interior Features
- Appliances Double Oven, Microwave, Gas Range, Dishwasher, Disposal, Pantry, Refrigerator-Stays, Ice Maker Connection, Bar/Fridge, Convection Oven, Ice Machine
- Heating Central Cool-Electric,Central Heat-Gas,Zoned Units
- Cooling Central Cool-Electric,Central Heat-Gas,Zoned Units
- Fireplaces Description Woodburning-Site-Built, Two, Outdoor Fireplace
- Year Built 2022
- Stories Two Story
Neighborhood & Schools
- Subdivision BEAR DEN ESTATES
Financial Information
Listing Information
Properties displayed may be listed or sold by various participants in the MLS.


 All information is deemed reliable but not guaranteed accurate. Such Information being provided is for consumers' personal, non-commercial use and may not be used for any purpose other than to identify prospective properties consumers may be interested in purchasing.
All information is deemed reliable but not guaranteed accurate. Such Information being provided is for consumers' personal, non-commercial use and may not be used for any purpose other than to identify prospective properties consumers may be interested in purchasing.