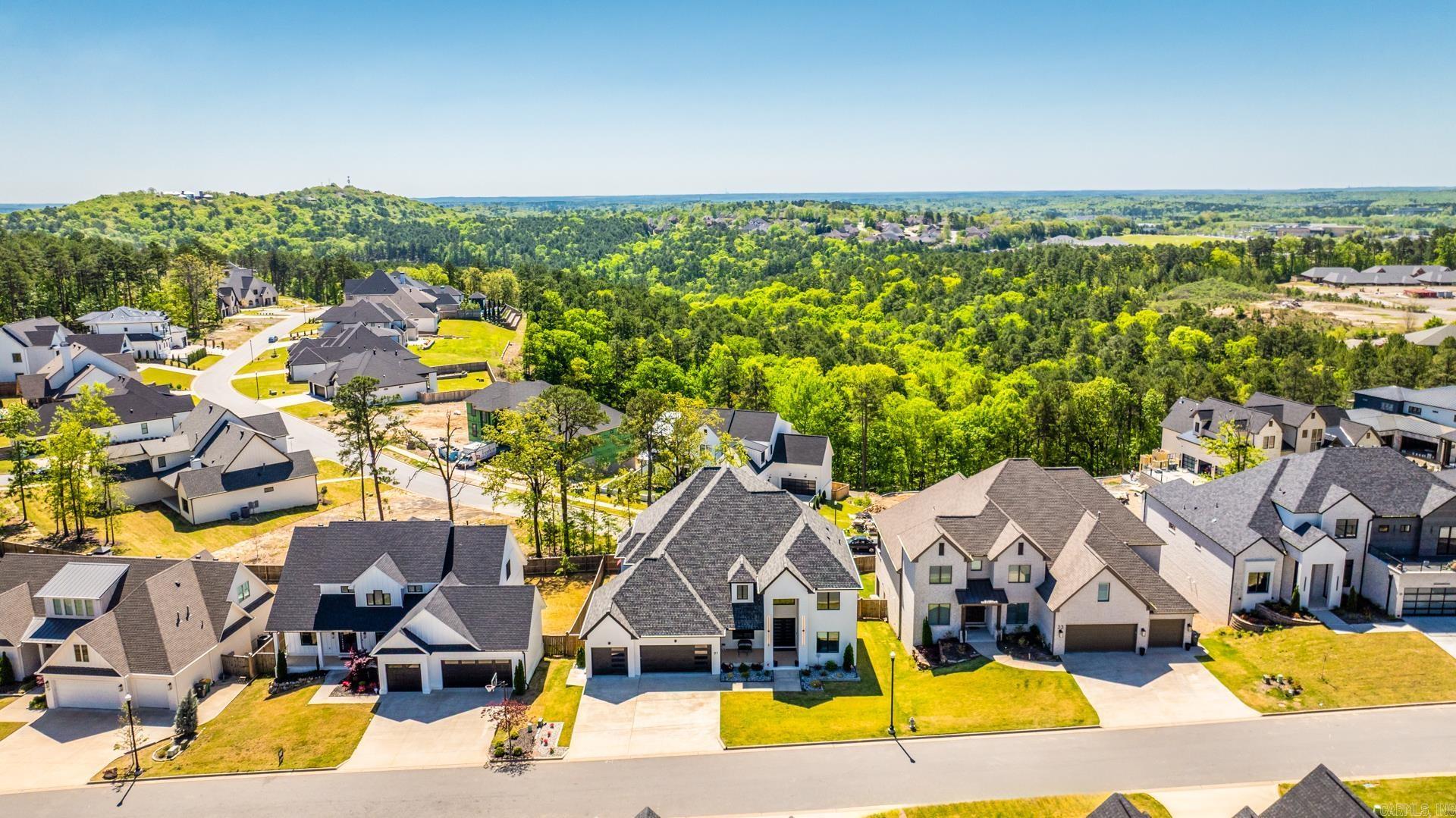21 haywood court
Little Rock, AR 72223
5 BEDS 5-Full 1-Half BATHS
0.28 AC LOTResidential - Detached

Bedrooms 5
Total Baths 6
Full Baths 5
Acreage 0.28
Status Off Market
MLS # 25014970
County Pulaski
More Info
Category Residential - Detached
Status Off Market
Acreage 0.28
MLS # 25014970
County Pulaski
Atop Chenal’s Falstone w/ stunning views, this trophy RQM Homes build is an incredible 5 Bed, 5.5 Bath w/ 3 beds on main (each w/ private bath + closet), 2 offices, 2 laundries (1 per floor), sunroom + phenomenal flat yard. Inside: immediately impressive 2-story foyer w/ imperial pecan floors. 3 beds down (each w/ private bath/closet). Immaculate living: tall tray ceiling, ship-lap benched fireplace + Pella windows w/ smart shades. Chef’s kitchen: waterfall island w/ prep sink, butcher block pull-out system, pot filler, Monogram gas stove, 2 convection ovens, butler’s pantry, +.5 bath. Sunroom w/ meditation closet. Gorgeous veranda: granite set gas grill & cooktop + iron steps to flat, fully fenced yard w/ playground, covered porch. Private on main lvl: primary suite w/ stunning views + motion recessed lighting, 2 vanity +knee-space +sliding storage cabinets, walk-in seated 4-head shower, +his/her closets w/ lockable cabinets. Up: Playroom + office + theatre w/ 12’ bar +wet bar, beverage cooler, 4K projector, surround + acoustic pass-through speakers + 150” screen. *2 EV (240V) charging stations + 4K 4-Camera Smart Security + walk-out crawl w/ vapor barrier & dehumidifier.
Location not available
Exterior Features
- Style Traditional,Contemporary
- Construction Traditional, Contemporary
- Siding Brick
- Exterior Patio,Deck,Porch,Fully Fenced,Guttering,Wood Fence,Covered Patio
- Roof Composition, Architectural Shingle
- Garage Yes
- Garage Description Garage, Three Car, Auto Door Opener
- Water Public
- Sewer Public
- Lot Dimensions 12197
- Lot Description Level, Cleared, Extra Landscaping, In Subdivision, Mountain View, Down Slope, Vista View
Interior Features
- Appliances Built-In Stove, Gas Range, Dishwasher, Disposal, Pantry, Refrigerator-Stays, Freezer, Convection Oven, Warming Drawer, Induction Cooktop
- Heating Central Cool-Electric,Central Heat-Gas,Dehumidifier
- Cooling Central Cool-Electric,Central Heat-Gas,Dehumidifier
- Basement Unfinished, Outside Access/Walk-Out
- Fireplaces Description Gas Starter, Gas Logs Present, Glass Doors, Uses Gas Logs Only
- Year Built 2023
- Stories Two Story
Neighborhood & Schools
- Subdivision CHENAL VALLEY "FALSTONE COURT"
- Elementary School Chenal
- Middle School Joe T Robinson
- High School Joe T Robinson
Financial Information
- Parcel ID 53L-025-05-116-00


 All information is deemed reliable but not guaranteed accurate. Such Information being provided is for consumers' personal, non-commercial use and may not be used for any purpose other than to identify prospective properties consumers may be interested in purchasing.
All information is deemed reliable but not guaranteed accurate. Such Information being provided is for consumers' personal, non-commercial use and may not be used for any purpose other than to identify prospective properties consumers may be interested in purchasing.